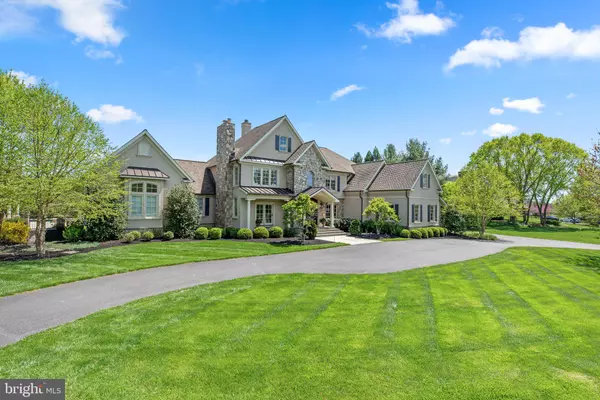$3,250,000
$2,995,000
8.5%For more information regarding the value of a property, please contact us for a free consultation.
13525 PATERNAL GIFT DR Highland, MD 20777
5 Beds
9 Baths
9,873 SqFt
Key Details
Sold Price $3,250,000
Property Type Single Family Home
Sub Type Detached
Listing Status Sold
Purchase Type For Sale
Square Footage 9,873 sqft
Price per Sqft $329
Subdivision Paternal Gift Farm
MLS Listing ID MDHW2039354
Sold Date 06/28/24
Style Colonial
Bedrooms 5
Full Baths 7
Half Baths 2
HOA Fees $83/ann
HOA Y/N Y
Abv Grd Liv Area 7,088
Originating Board BRIGHT
Year Built 2000
Annual Tax Amount $22,925
Tax Year 2023
Lot Size 1.200 Acres
Acres 1.2
Property Description
Proudly presenting one of the finest residences ever constructed in Howard County; 13525 Paternal Gift Dr. This exceptionally beautiful and well-built custom home is located in the preeminent equestrian community of Howard County; Paternal Gift Farm. This unique, award-winning community boasts twenty nine stunning luxury homes, seven well-managed pastures covering forty nine picturesque acres, a wide range of barn and field equine boarding options, a private fishing pond, picnic area, and 1.7 mile walking path. Sited in the River Hill High School district, this community is directly adjacent to Schooley Mill Park which offers a professionally maintained equestrian ring, eventing course, miles of riding trails, an exciting playground, recently renovated sports courts, and multiple sports fields. The location, the atmosphere, and the close-knit communal feel are unlike any other community in the region. The shared equine amenities are professionally managed and have proven to be profitable for the community over years of successful operation. The architecture throughout the neighborhood speaks for itself with a wide variety of custom luxury home styles; each property well-maintained and visually captivating. 13525 Paternal Gift Dr stands out as a premier offering with an elite level of fine detail on display throughout each feature of the home, a world-class backyard entertainment space, and a premium location within the neighborhood, backing to pasture six in the rear with a stunning view of pasture seven out front. With over 11,000 total square feet of high-end finishes and high-demand features, this home provides you with ample space, exquisite details, and the modern functionality you expect from a luxury home, while at the same time maintaining a comfortable and welcoming feel throughout each level. From the circular driveway, to the stone and stucco accents, to the saltwater pool surrounded by over 4,000 square feet of flagstone decking, outdoor fireplace and kitchen, high-end pool house, golf training area, and perfectly manicured landscaping, each and every feature of the grounds has been professionally designed with the utmost love and care. The home itself is in pristine condition and has been updated according to the luxury home standards of today. An opulent kitchen overlooking the backyard entertainment area, two primary suites with high-end bathrooms, a stunning great room with vaulted ceilings showing off exposed beams, and a gorgeous finished basement with high ceilings are just the start. Geothermal heating and cooling, smart home controls, and cutting edge technology throughout set this one apart and place it in a category all its own. Undoubtedly, 13525 Paternal Gift Dr stands as an extraordinary testament to unwavering quality, representing one of the most exceptional properties ever presented in the Mid-Atlantic. For a full list of features, finishes, ages, and improvements please reach out directly. This home will be expertly transferred to the new owner through a warm handoff and thorough orientation of all systems and operations.
Location
State MD
County Howard
Zoning RRDEO
Direction Southwest
Rooms
Basement Improved, Outside Entrance
Main Level Bedrooms 1
Interior
Interior Features Additional Stairway, Bar, Breakfast Area, Built-Ins, Butlers Pantry, Carpet, Ceiling Fan(s), Crown Moldings, Entry Level Bedroom, Exposed Beams, Floor Plan - Open, Kitchen - Gourmet, Kitchen - Island, Kitchen - Table Space, Pantry, Primary Bath(s), Recessed Lighting, Sound System, Stall Shower, Tub Shower, Upgraded Countertops, Walk-in Closet(s), Water Treat System, Wet/Dry Bar, Window Treatments, Wine Storage, Wood Floors, WhirlPool/HotTub, Other
Hot Water Tankless
Heating Central
Cooling Central A/C, Ceiling Fan(s), Geothermal
Flooring Solid Hardwood, Carpet, Marble, Ceramic Tile, Luxury Vinyl Plank
Fireplaces Number 4
Fireplaces Type Stone, Gas/Propane, Wood
Equipment Built-In Microwave, Commercial Range, Dishwasher, Disposal, Dryer, Washer, Energy Efficient Appliances, Exhaust Fan, Extra Refrigerator/Freezer, Humidifier, Icemaker, Oven/Range - Gas, Range Hood, Refrigerator, Six Burner Stove, Stainless Steel Appliances, Water Heater - Tankless
Fireplace Y
Appliance Built-In Microwave, Commercial Range, Dishwasher, Disposal, Dryer, Washer, Energy Efficient Appliances, Exhaust Fan, Extra Refrigerator/Freezer, Humidifier, Icemaker, Oven/Range - Gas, Range Hood, Refrigerator, Six Burner Stove, Stainless Steel Appliances, Water Heater - Tankless
Heat Source Geo-thermal
Laundry Main Floor, Upper Floor
Exterior
Exterior Feature Patio(s), Porch(es), Deck(s)
Parking Features Additional Storage Area, Garage - Side Entry, Garage Door Opener, Inside Access, Oversized, Other
Garage Spaces 13.0
Fence Rear
Pool Heated, In Ground, Saltwater
Water Access N
View Pasture
Roof Type Architectural Shingle
Accessibility None
Porch Patio(s), Porch(es), Deck(s)
Attached Garage 3
Total Parking Spaces 13
Garage Y
Building
Lot Description Landscaping, Premium, Private, Rear Yard
Story 2
Foundation Concrete Perimeter
Sewer Septic Exists
Water Well
Architectural Style Colonial
Level or Stories 2
Additional Building Above Grade, Below Grade
Structure Type 2 Story Ceilings,Beamed Ceilings,Dry Wall,Tray Ceilings
New Construction N
Schools
School District Howard County Public School System
Others
Senior Community No
Tax ID 1405421756
Ownership Fee Simple
SqFt Source Assessor
Security Features Carbon Monoxide Detector(s),Exterior Cameras,Security System,Smoke Detector
Acceptable Financing Cash, Conventional, VA, Private
Horse Property Y
Horse Feature Horse Trails, Horses Allowed, Paddock, Stable(s)
Listing Terms Cash, Conventional, VA, Private
Financing Cash,Conventional,VA,Private
Special Listing Condition Standard
Read Less
Want to know what your home might be worth? Contact us for a FREE valuation!

Our team is ready to help you sell your home for the highest possible price ASAP

Bought with Missy A Aldave • Northrop Realty





