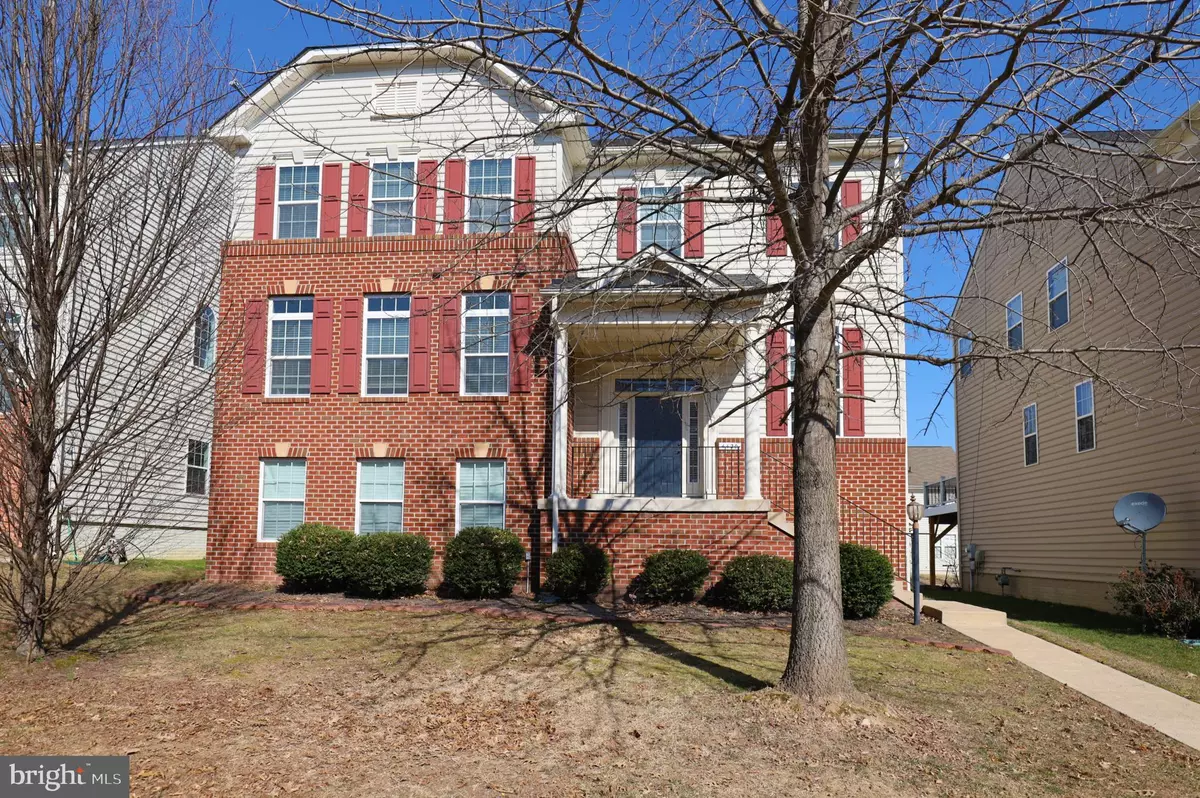$729,900
$729,900
For more information regarding the value of a property, please contact us for a free consultation.
4420 SIMPSON MILL WAY Woodbridge, VA 22192
4 Beds
4 Baths
3,500 SqFt
Key Details
Sold Price $729,900
Property Type Single Family Home
Sub Type Detached
Listing Status Sold
Purchase Type For Sale
Square Footage 3,500 sqft
Price per Sqft $208
Subdivision Reids Prospect
MLS Listing ID VAPW2064214
Sold Date 06/27/24
Style Contemporary
Bedrooms 4
Full Baths 3
Half Baths 1
HOA Fees $91/qua
HOA Y/N Y
Abv Grd Liv Area 2,800
Originating Board BRIGHT
Year Built 2010
Annual Tax Amount $6,564
Tax Year 2022
Lot Size 5,375 Sqft
Acres 0.12
Property Description
The buyer's finances fell through. Welcome to this beautiful, fully-updated single-family home in the desirable Reid Prospect community. Featuring 4 bedrooms, 3 full baths, and 1 half bath, along with a 2-car garage, this home boasts a spacious open floor plan with 9' ceilings and hardwood floors throughout. The gourmet kitchen offers granite countertops, 42' cabinets, and stainless steel appliances, with a breakfast area for casual dining. Relax in the cozy family room with a fireplace, or entertain in the separate dining room that opens to the deck. Upstairs, the master bedroom includes a tray ceiling, 2 walk-in closets, and a custom bathroom. The lower level features a walk-out patio, perfect for entertaining or family time. Enjoy the amenities of Lake Ridge, the Community gym (inside the clubhouse) playground, and basketball court, with garbage and recycling services included in the HOA and conveniently located near outlet shopping, dining, entertainment, and commuter lots, with easy access to the VRE. Welcome home!
Location
State VA
County Prince William
Zoning PMR
Rooms
Basement Daylight, Partial, Improved, Partially Finished, Rear Entrance, Walkout Level, Rough Bath Plumb
Interior
Interior Features Attic, Butlers Pantry, Floor Plan - Open, Kitchen - Island, Pantry, Upgraded Countertops, Walk-in Closet(s), Wood Floors, Formal/Separate Dining Room
Hot Water Electric
Heating Forced Air
Cooling Central A/C
Fireplaces Number 1
Equipment Cooktop, Dishwasher, Disposal, Dryer, Microwave, Oven - Double, Oven/Range - Electric, Refrigerator, Washer
Fireplace Y
Appliance Cooktop, Dishwasher, Disposal, Dryer, Microwave, Oven - Double, Oven/Range - Electric, Refrigerator, Washer
Heat Source Electric
Exterior
Parking Features Garage - Rear Entry
Garage Spaces 2.0
Amenities Available Basketball Courts, Club House, Exercise Room, Fitness Center, Swimming Pool, Tot Lots/Playground
Water Access N
Accessibility None
Attached Garage 2
Total Parking Spaces 2
Garage Y
Building
Story 3
Foundation Permanent
Sewer Public Septic
Water Public
Architectural Style Contemporary
Level or Stories 3
Additional Building Above Grade, Below Grade
New Construction N
Schools
School District Prince William County Public Schools
Others
HOA Fee Include Pool(s),Recreation Facility
Senior Community No
Tax ID 8193-23-4011
Ownership Fee Simple
SqFt Source Assessor
Acceptable Financing Cash, Conventional, FHA, VA
Horse Property N
Listing Terms Cash, Conventional, FHA, VA
Financing Cash,Conventional,FHA,VA
Special Listing Condition Standard
Read Less
Want to know what your home might be worth? Contact us for a FREE valuation!

Our team is ready to help you sell your home for the highest possible price ASAP

Bought with Cynthia Foss • Long & Foster Real Estate, Inc.





