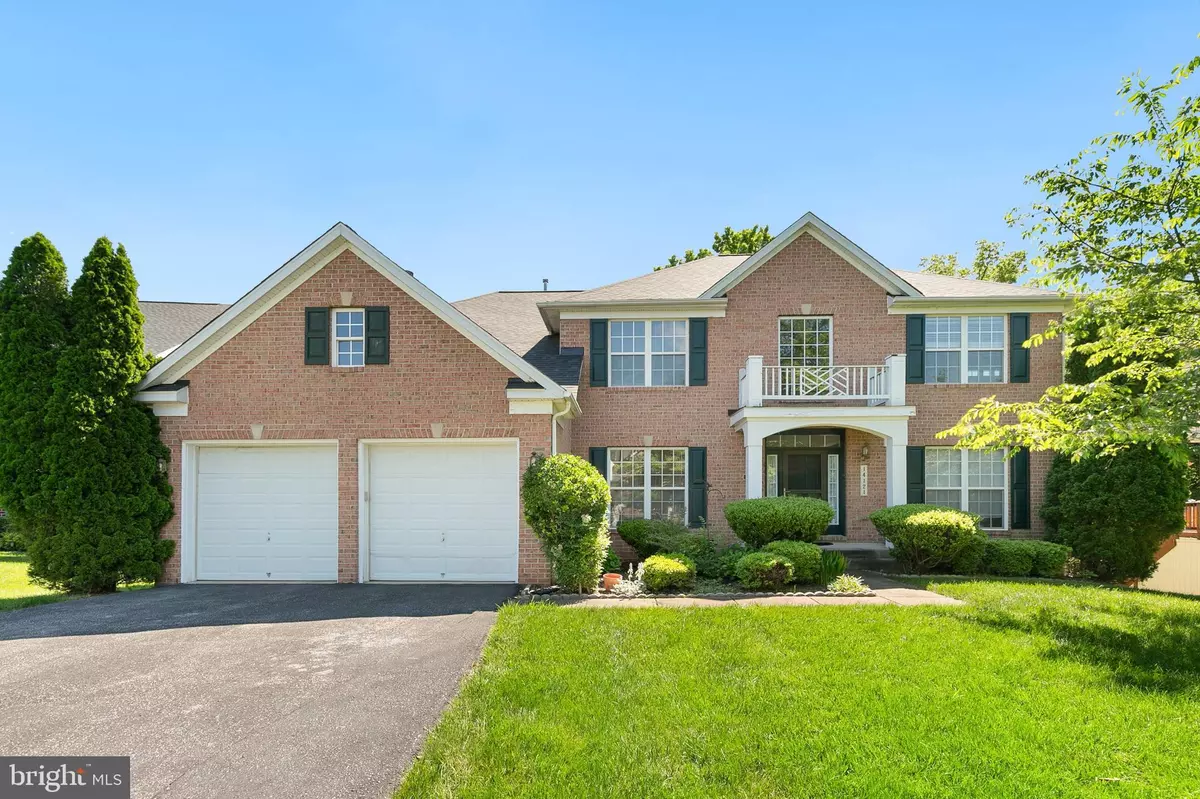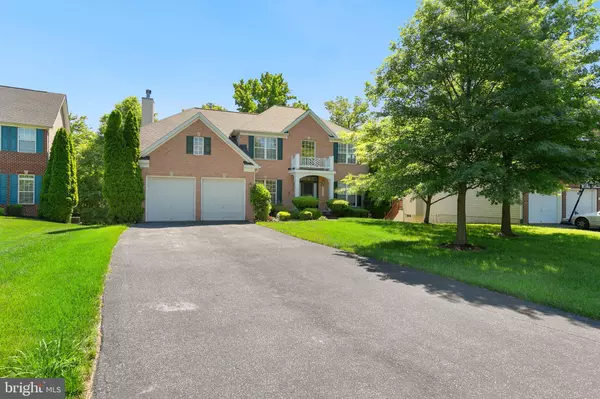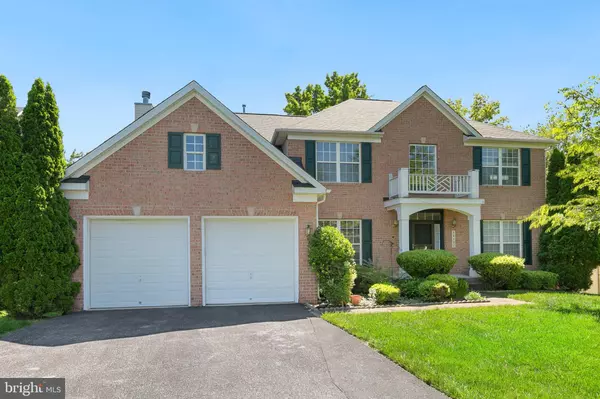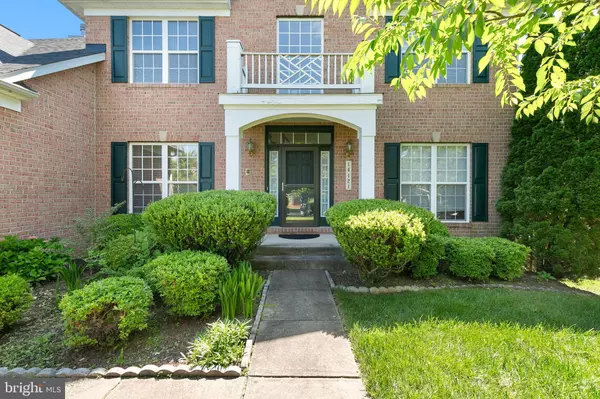$780,000
$750,000
4.0%For more information regarding the value of a property, please contact us for a free consultation.
14121 RIVERBIRCH CT Laurel, MD 20707
6 Beds
4 Baths
3,522 SqFt
Key Details
Sold Price $780,000
Property Type Single Family Home
Sub Type Detached
Listing Status Sold
Purchase Type For Sale
Square Footage 3,522 sqft
Price per Sqft $221
Subdivision Laurel Cove
MLS Listing ID MDPG2113950
Sold Date 06/27/24
Style Colonial
Bedrooms 6
Full Baths 3
Half Baths 1
HOA Fees $70/mo
HOA Y/N Y
Abv Grd Liv Area 3,522
Originating Board BRIGHT
Year Built 2005
Annual Tax Amount $9,686
Tax Year 2024
Lot Size 0.253 Acres
Acres 0.25
Property Description
***MULTIPLE OFFERS RECEIVED!!! SELLERS REQUEST ALL OFFERS BY NOON MONDAY 6/3/2024.
Welcome to 14121 Riverbirch Ct, a beautifully updated residence in the heart of Laurel, MD. This stunning home, nestled in a tranquil cul-de-sac, offers an array of modern upgrades designed to provide a luxurious and comfortable lifestyle, with the added convenience of being close to shopping at Laurel Town Centre and major roads like I-95 and Route 1. As you step inside, you'll immediately notice the elegance of the new hardwood floors on the main level, installed in December 2022. These floors enhance the spacious and open floor plan, seamlessly connecting the living room, dining area, and kitchen – perfect for both everyday living and entertaining. The heart of this home is its contemporary kitchen, featuring a new gas range added in December 2020 and a new dishwasher installed in August 2022. These updates ensure that cooking and meal prep are both stylish and efficient. Just off the kitchen, step onto the newly installed 16' x 12' premium Trex deck (August 2022). This outdoor space is ideal for hosting gatherings, enjoying your morning coffee, or simply relaxing while overlooking your private backyard. Upstairs, the home boasts a new HVAC system installed in 2019, providing efficient and reliable climate control year-round. The hall bath, remodeled in January 2021, features modern fixtures and finishes, offering a spa-like retreat for your daily routine. The fully finished basement adds even more living space with two bedrooms with egress windows, making it perfect for guests or a growing family. Additionally, the basement includes a wet bar, creating a fantastic space for entertaining or enjoying a cozy night in. Don't miss your chance to own this exceptional home. 14121 Riverbirch Ct combines modern amenities with a welcoming atmosphere, making it the perfect place to create lasting memories. Experience the best of Laurel living in this exquisite residence – your dream home awaits.
Location
State MD
County Prince Georges
Zoning LAUR
Rooms
Other Rooms Living Room, Dining Room, Primary Bedroom, Kitchen, Family Room, Laundry, Recreation Room, Primary Bathroom
Basement Connecting Stairway, Full, Fully Finished
Interior
Interior Features Combination Dining/Living, Combination Kitchen/Dining, Dining Area, Family Room Off Kitchen, Floor Plan - Open, Formal/Separate Dining Room, Kitchen - Eat-In, Kitchen - Gourmet, Kitchen - Island, Primary Bath(s), Recessed Lighting, Upgraded Countertops, Walk-in Closet(s), Wood Floors
Hot Water Propane
Heating Central
Cooling Central A/C
Fireplaces Number 1
Equipment Dryer, Washer, Dishwasher, Microwave, Refrigerator, Stove
Fireplace Y
Appliance Dryer, Washer, Dishwasher, Microwave, Refrigerator, Stove
Heat Source Propane - Owned
Laundry Main Floor
Exterior
Exterior Feature Deck(s), Patio(s)
Parking Features Garage - Front Entry
Garage Spaces 6.0
Amenities Available Common Grounds
Water Access N
Accessibility None
Porch Deck(s), Patio(s)
Attached Garage 2
Total Parking Spaces 6
Garage Y
Building
Story 3
Foundation Other
Sewer Public Sewer
Water Public
Architectural Style Colonial
Level or Stories 3
Additional Building Above Grade, Below Grade
New Construction N
Schools
School District Prince George'S County Public Schools
Others
Senior Community No
Tax ID 17103581428
Ownership Fee Simple
SqFt Source Assessor
Special Listing Condition Standard
Read Less
Want to know what your home might be worth? Contact us for a FREE valuation!

Our team is ready to help you sell your home for the highest possible price ASAP

Bought with Katherine M Omolewa • Samson Properties





