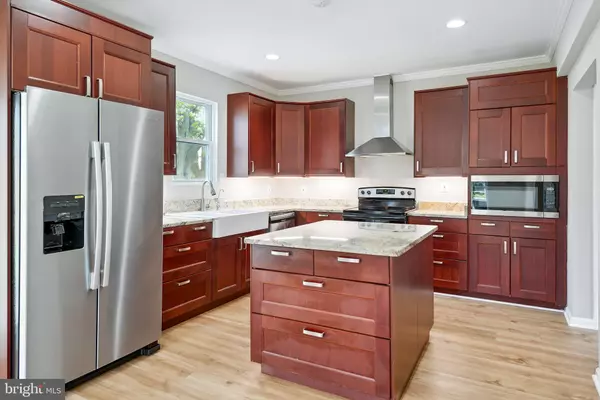$524,900
$524,900
For more information regarding the value of a property, please contact us for a free consultation.
1522 MARGARET ST Woodbridge, VA 22191
4 Beds
3 Baths
2,154 SqFt
Key Details
Sold Price $524,900
Property Type Single Family Home
Sub Type Detached
Listing Status Sold
Purchase Type For Sale
Square Footage 2,154 sqft
Price per Sqft $243
Subdivision Marumsco Village
MLS Listing ID VAPW2067360
Sold Date 06/24/24
Style Split Level,Colonial,Bi-level
Bedrooms 4
Full Baths 2
Half Baths 1
HOA Y/N N
Abv Grd Liv Area 1,654
Originating Board BRIGHT
Year Built 1957
Annual Tax Amount $4,389
Tax Year 2023
Lot Size 8,629 Sqft
Acres 0.2
Property Description
Appraised for $525k! Buyer financing fall through then cold feet buyer. Here is your second chance! This gorgeous Single Family home is located in the highly sought-after Marumsco Village. It boasts ample space, from the large family living room to the formal dining room with abundant natural light streaming in through its windows.
The gourmet kitchen is a chef's delight, featuring granite countertops, stainless steel appliances, and an island perfect for entertaining. Enjoy serene views of the backyard from the dining room. With four bedrooms and 2 1/2 baths, there's room for everyone.
The basement offers a good-sized bedroom, full bathroom, living room, and plenty of storage, with an out-level side entrance for added convenience. Outside, the fully fenced yard provides ample space for grilling and outdoor gatherings, while a generously sized shed offers storage for yard tools.
Located with access to multiple commuter routes, this home offers both convenience and charm. Don't miss the opportunity to make this exceptional home yours—schedule a showing today!
Location
State VA
County Prince William
Zoning R4
Rooms
Other Rooms Bedroom 2, Bedroom 3, Bedroom 4, Kitchen, Game Room, Family Room, Bedroom 1
Basement Connecting Stairway, Daylight, Full, Fully Finished, Improved, Interior Access, Outside Entrance, Side Entrance, Walkout Level, Windows
Interior
Interior Features Combination Kitchen/Dining, Upgraded Countertops, Crown Moldings
Hot Water Electric
Heating Heat Pump(s)
Cooling Central A/C
Flooring Hardwood, Carpet, Ceramic Tile, Luxury Vinyl Plank
Fireplaces Number 1
Equipment Washer/Dryer Hookups Only, Dishwasher, Disposal, Icemaker, Microwave, Refrigerator, Stove
Fireplace Y
Appliance Washer/Dryer Hookups Only, Dishwasher, Disposal, Icemaker, Microwave, Refrigerator, Stove
Heat Source Electric
Exterior
Water Access N
Roof Type Shingle
Accessibility None
Garage N
Building
Story 3
Foundation Other
Sewer Public Sewer
Water Public
Architectural Style Split Level, Colonial, Bi-level
Level or Stories 3
Additional Building Above Grade, Below Grade
New Construction N
Schools
School District Prince William County Public Schools
Others
Senior Community No
Tax ID 8392-67-1600
Ownership Fee Simple
SqFt Source Assessor
Acceptable Financing FHA, Conventional, VA
Listing Terms FHA, Conventional, VA
Financing FHA,Conventional,VA
Special Listing Condition Standard
Read Less
Want to know what your home might be worth? Contact us for a FREE valuation!

Our team is ready to help you sell your home for the highest possible price ASAP

Bought with Hailemariam Hagos Berhe • DMV Realty, INC.





