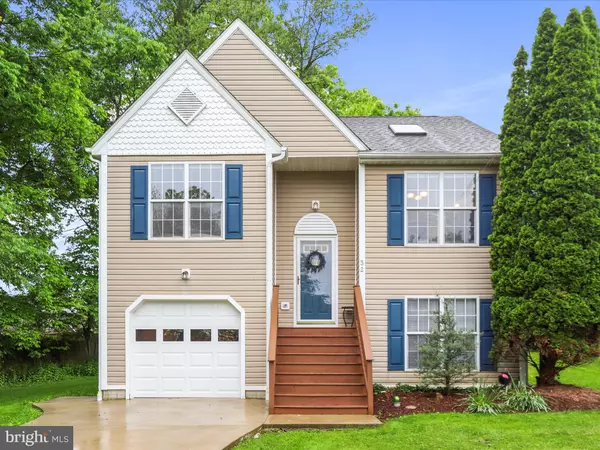$370,000
$369,900
For more information regarding the value of a property, please contact us for a free consultation.
32 RYE CT Shepherdstown, WV 25443
3 Beds
3 Baths
1,716 SqFt
Key Details
Sold Price $370,000
Property Type Single Family Home
Sub Type Detached
Listing Status Sold
Purchase Type For Sale
Square Footage 1,716 sqft
Price per Sqft $215
Subdivision Maddex Farm
MLS Listing ID WVJF2011872
Sold Date 06/21/24
Style Split Foyer
Bedrooms 3
Full Baths 3
HOA Fees $29/qua
HOA Y/N Y
Abv Grd Liv Area 1,094
Originating Board BRIGHT
Year Built 1997
Annual Tax Amount $736
Tax Year 2023
Lot Size 7,405 Sqft
Acres 0.17
Property Sub-Type Detached
Property Description
This well kept gem sits at the end of a private cul-de-sac just off the Shepherd University Campus in the more mature section of Maddex Farms with curb and, gutter, and sidewalks. One short block to the Shepherd University Wellness Center, Athletic complex, theatre, and more! Home is cute as can be and backs to a treed common space that feels like your back yard, but guess what?? You don't have to mow it because the common space is maintained by the HOA. Home is well cared for and features a lower level private suite with full bath, rec room, bedroom, and laundry. On the upper level is all your main living with 2 additional bedrooms, bath, primary bath, family room, office, and kitchen/dining! This house is just awesome! Pictures coming May 14 and we will be live just afterwards. Make your appointments now!
Location
State WV
County Jefferson
Zoning 101
Rooms
Other Rooms Living Room, Dining Room, Primary Bedroom, Bedroom 2, Bedroom 3, Kitchen, Game Room, Laundry, Other, Bathroom 1, Bathroom 3, Primary Bathroom
Basement Connecting Stairway, Side Entrance, Walkout Level, Windows, Fully Finished
Interior
Interior Features Kitchen - Eat-In, Primary Bath(s), Window Treatments, Floor Plan - Open, Floor Plan - Traditional
Hot Water Electric
Heating Heat Pump(s)
Cooling Central A/C, Heat Pump(s)
Flooring Bamboo, Luxury Vinyl Plank
Equipment Dishwasher, Microwave, Refrigerator, Stove, Washer, Dryer, Disposal
Fireplace N
Appliance Dishwasher, Microwave, Refrigerator, Stove, Washer, Dryer, Disposal
Heat Source Electric
Laundry Lower Floor
Exterior
Parking Features Garage - Front Entry
Garage Spaces 4.0
Utilities Available Cable TV, Phone Connected, Under Ground
Amenities Available Basketball Courts, Common Grounds, Jog/Walk Path, Tot Lots/Playground
Water Access N
View Trees/Woods
Roof Type Architectural Shingle
Accessibility None
Attached Garage 1
Total Parking Spaces 4
Garage Y
Building
Lot Description Backs - Open Common Area, Backs to Trees
Story 2
Foundation Block
Sewer Public Sewer
Water Public
Architectural Style Split Foyer
Level or Stories 2
Additional Building Above Grade, Below Grade
Structure Type Dry Wall,9'+ Ceilings
New Construction N
Schools
School District Jefferson County Schools
Others
Senior Community No
Tax ID 09 8C011000000000
Ownership Fee Simple
SqFt Source Estimated
Acceptable Financing Cash, Contract, Conventional, FHA, USDA, VA
Listing Terms Cash, Contract, Conventional, FHA, USDA, VA
Financing Cash,Contract,Conventional,FHA,USDA,VA
Special Listing Condition Standard
Read Less
Want to know what your home might be worth? Contact us for a FREE valuation!

Our team is ready to help you sell your home for the highest possible price ASAP

Bought with Jonathan A Shively • Samson Properties





