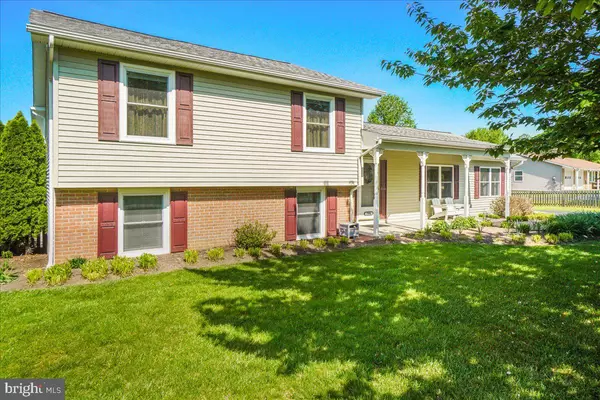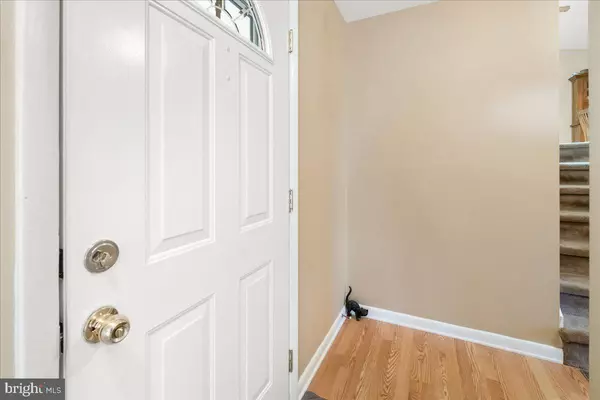$595,900
$574,900
3.7%For more information regarding the value of a property, please contact us for a free consultation.
7996 PLEASANT CT Frederick, MD 21701
3 Beds
3 Baths
2,480 SqFt
Key Details
Sold Price $595,900
Property Type Single Family Home
Sub Type Detached
Listing Status Sold
Purchase Type For Sale
Square Footage 2,480 sqft
Price per Sqft $240
Subdivision View More Heights
MLS Listing ID MDFR2047372
Sold Date 06/14/24
Style Split Level
Bedrooms 3
Full Baths 3
HOA Y/N N
Abv Grd Liv Area 2,480
Originating Board BRIGHT
Year Built 1983
Annual Tax Amount $4,617
Tax Year 2023
Lot Size 0.920 Acres
Acres 0.92
Property Description
This beautiful home has been meticulously cared for and upgraded and shows like a model! Front walkway invites you onto the front porch-come on in. You can also enter through the side entrance where you will find a large open space that can adapt to almost anything you may need. It is a great office, study place, recreational room and of course a drop zone. The laundry room is also in this area along with a mechanical room. A bedroom and full bath complete this entrance floor-so nice to have a bedroom on the main level -no steps! Lets go to the upper level where a vaulted ceiling flatters the living room which opens into the kitchen and dining area. Kitchen is centrally located making it perfect for entertaining and hosting family gatherings and is piped for gas in the event you want to make a change. Next is the family room with a pass through to the kitchen. What I like the most is the ability to simply enjoy the view of this property's lush gardens, stunning pool area and a large fenced in backyard from the screened in deck. The pool is fiberglass with a large cement deck and a covered area for relaxing. Makes for a private oasis.
The primary bedroom is dreamy-complete with a private bathroom and walk in closet and along with more closet space. Sitting room makes for a lovely place to relax, read -whatever you want. The many windows allow nature to be admired or close them for sweet dreams.
So much to admire, decks, patios, decorative fencing and gardens. The mature landscaping gives privacy and beauty.
Detached garage has a cottage feel with walkways and gardens. Inside there are pulled down stairs to access the floored attic-great storage with lights.
This is a special property with a great location. Truly must be seen and enjoyed. Schedule your appointment to tour today.
Location
State MD
County Frederick
Zoning RESIDENTIAL
Rooms
Main Level Bedrooms 1
Interior
Interior Features Carpet, Ceiling Fan(s), Combination Dining/Living, Dining Area, Entry Level Bedroom, Family Room Off Kitchen, Pantry, Primary Bath(s), Walk-in Closet(s), Upgraded Countertops
Hot Water Propane
Heating Heat Pump(s)
Cooling Central A/C
Equipment Built-In Microwave, Dishwasher, Dryer, Exhaust Fan, Oven/Range - Electric, Refrigerator
Furnishings No
Window Features Double Pane,Screens
Appliance Built-In Microwave, Dishwasher, Dryer, Exhaust Fan, Oven/Range - Electric, Refrigerator
Heat Source Electric
Laundry Dryer In Unit, Washer In Unit, Main Floor
Exterior
Parking Features Additional Storage Area, Garage - Front Entry, Garage Door Opener, Inside Access, Oversized
Garage Spaces 1.0
Fence Rear, Privacy, Board
Pool Fenced, In Ground, Other
Utilities Available Cable TV, Propane, Under Ground
Water Access N
View Mountain, Garden/Lawn
Roof Type Architectural Shingle
Accessibility None
Total Parking Spaces 1
Garage Y
Building
Lot Description Front Yard, Landscaping, No Thru Street, Rear Yard, Private, SideYard(s)
Story 3
Foundation Block
Sewer Private Septic Tank
Water Well
Architectural Style Split Level
Level or Stories 3
Additional Building Above Grade, Below Grade
Structure Type Vaulted Ceilings,9'+ Ceilings
New Construction N
Schools
Middle Schools New Market
High Schools Linganore
School District Frederick County Public Schools
Others
Senior Community No
Tax ID 1113303029
Ownership Fee Simple
SqFt Source Assessor
Horse Property N
Special Listing Condition Standard
Read Less
Want to know what your home might be worth? Contact us for a FREE valuation!

Our team is ready to help you sell your home for the highest possible price ASAP

Bought with Hilery M Leatherman • Charis Realty Group





