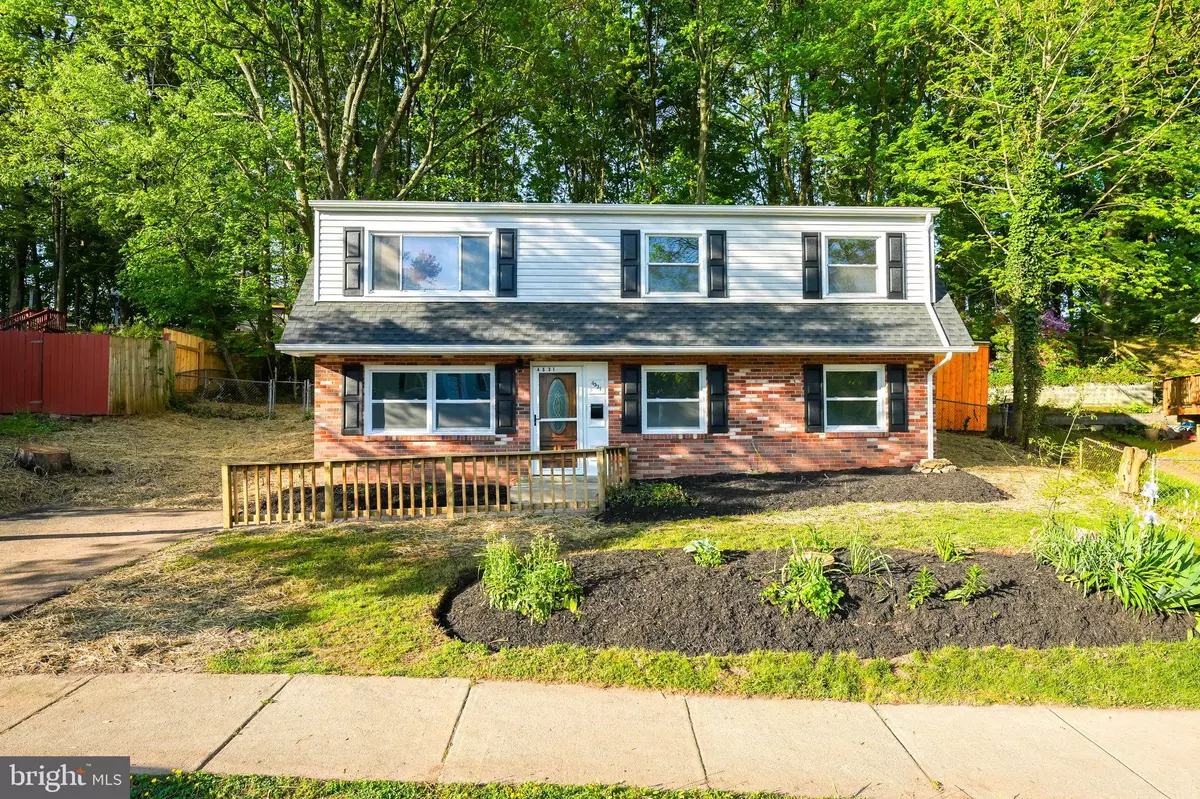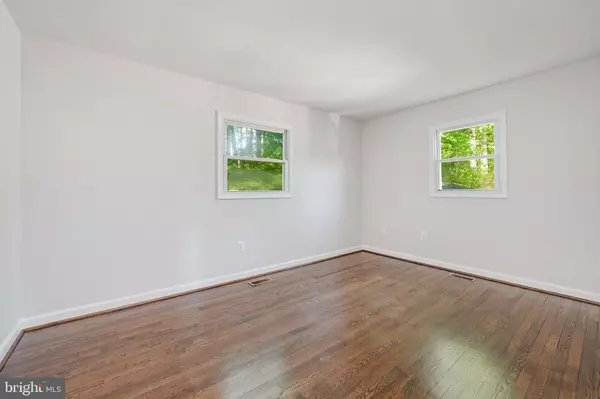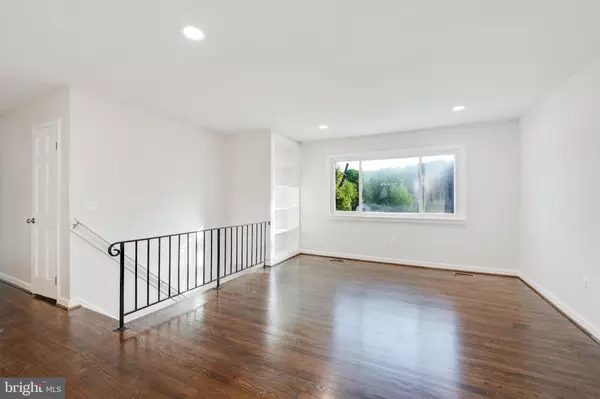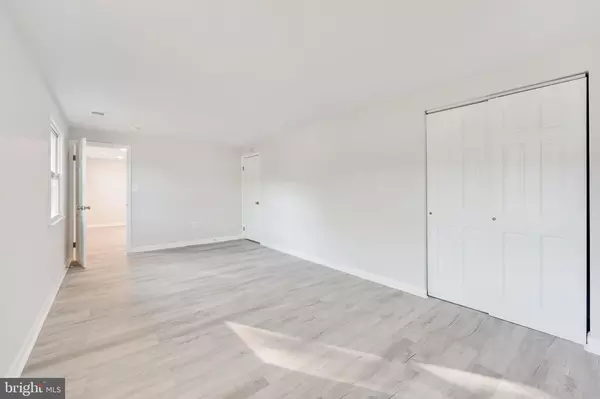$500,000
$493,641
1.3%For more information regarding the value of a property, please contact us for a free consultation.
4531 EVANSDALE RD Woodbridge, VA 22193
4 Beds
2 Baths
1,732 SqFt
Key Details
Sold Price $500,000
Property Type Single Family Home
Sub Type Detached
Listing Status Sold
Purchase Type For Sale
Square Footage 1,732 sqft
Price per Sqft $288
Subdivision Dale City
MLS Listing ID VAPW2070470
Sold Date 06/07/24
Style Bi-level
Bedrooms 4
Full Baths 2
HOA Y/N N
Abv Grd Liv Area 988
Originating Board BRIGHT
Year Built 1970
Annual Tax Amount $3,875
Tax Year 2022
Lot Size 0.281 Acres
Acres 0.28
Property Description
Beautifully updated SFH in Dale City Community (no HOA!). This split level home features refreshed hardwood floors throughout , 4 bedrooms and 2 full bathrooms. Fresh paint throughout and new floors on the lower level. Updated kitchen with new countertops, cabinets and stainless steel appliances. Walk off deck from the kitchen to the fenced in back yard. Built in shelving on main level living space. Bathrooms have been updated with new tiles, vanities and fixtures. Outside there is new siding, gutters and roof. New HVAC installed. Outside storage will convey. Re-freshed landscaping
Location
State VA
County Prince William
Zoning RPC
Rooms
Main Level Bedrooms 3
Interior
Interior Features Attic, Breakfast Area, Built-Ins, Combination Dining/Living, Floor Plan - Open, Kitchen - Island, Upgraded Countertops, Wood Floors
Hot Water Natural Gas
Heating Central
Cooling Central A/C
Equipment Built-In Microwave, Dishwasher, Disposal, Oven - Self Cleaning, Refrigerator, Stainless Steel Appliances, Washer/Dryer Hookups Only, Water Heater
Fireplace N
Appliance Built-In Microwave, Dishwasher, Disposal, Oven - Self Cleaning, Refrigerator, Stainless Steel Appliances, Washer/Dryer Hookups Only, Water Heater
Heat Source Natural Gas
Exterior
Water Access N
Accessibility None
Garage N
Building
Story 2
Foundation Slab
Sewer Public Sewer
Water Public
Architectural Style Bi-level
Level or Stories 2
Additional Building Above Grade, Below Grade
New Construction N
Schools
School District Prince William County Public Schools
Others
Senior Community No
Tax ID 8191-25-0629
Ownership Fee Simple
SqFt Source Assessor
Acceptable Financing Cash, Conventional
Listing Terms Cash, Conventional
Financing Cash,Conventional
Special Listing Condition Standard
Read Less
Want to know what your home might be worth? Contact us for a FREE valuation!

Our team is ready to help you sell your home for the highest possible price ASAP

Bought with Scott Krause • RE/MAX Gateway, LLC





