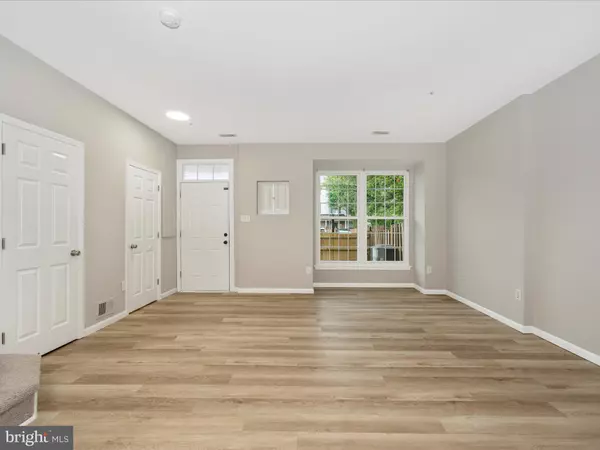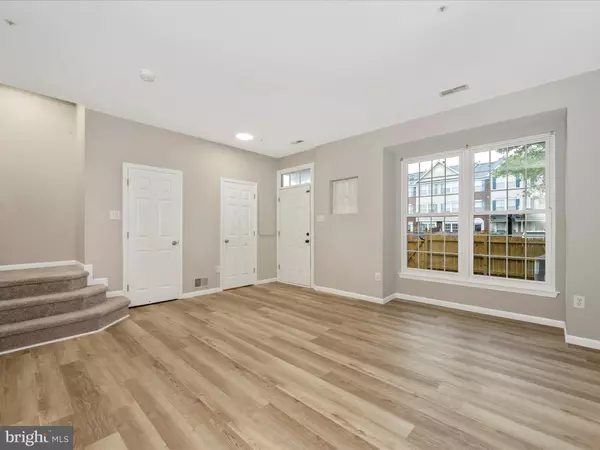$355,000
$349,990
1.4%For more information regarding the value of a property, please contact us for a free consultation.
5709 DUKE CT Frederick, MD 21703
3 Beds
3 Baths
1,596 SqFt
Key Details
Sold Price $355,000
Property Type Townhouse
Sub Type Interior Row/Townhouse
Listing Status Sold
Purchase Type For Sale
Square Footage 1,596 sqft
Price per Sqft $222
Subdivision Kingsbrook
MLS Listing ID MDFR2047512
Sold Date 06/07/24
Style Back-to-Back
Bedrooms 3
Full Baths 2
Half Baths 1
HOA Fees $91/mo
HOA Y/N Y
Abv Grd Liv Area 1,596
Originating Board BRIGHT
Year Built 1995
Annual Tax Amount $2,628
Tax Year 2023
Lot Size 1,000 Sqft
Acres 0.02
Property Description
OFFER DEADLINE SUNDAY AT NOON. This completely renovated back-to-back townhouse features new luxury vinyl plank floors on the first floor, a new kitchen with granite counters and cabinets, and stainless-steel appliances. The second and third levels have brand new carpeting, and there are new vanities in the bathrooms. The roof was replaced in 2024, and the HVAC system new in 2023. The fenced front yard has plenty of space to grow your own garden, grill and enjoy being home. The location is convenient to downtown Frederick and all commuter routes. Residents can also enjoy the community pool and the beautiful neighborhood. This home has it all and is waiting on new owners! Agent is owner.
Location
State MD
County Frederick
Zoning PUD
Rooms
Other Rooms Living Room, Dining Room, Primary Bedroom, Bedroom 2, Bedroom 3, Kitchen, Bathroom 1, Bathroom 2, Primary Bathroom
Interior
Interior Features Carpet, Breakfast Area, Ceiling Fan(s), Combination Dining/Living, Dining Area, Floor Plan - Open, Kitchen - Galley, Kitchen - Island, Kitchen - Table Space, Pantry, Primary Bath(s), Soaking Tub, Tub Shower, Walk-in Closet(s), Wood Floors
Hot Water Natural Gas
Cooling Central A/C, Ceiling Fan(s), Heat Pump(s)
Flooring Carpet, Luxury Vinyl Plank
Fireplace N
Heat Source Natural Gas
Laundry Upper Floor
Exterior
Exterior Feature Porch(es)
Garage Spaces 2.0
Parking On Site 2
Utilities Available Electric Available, Natural Gas Available, Cable TV Available
Amenities Available Common Grounds, Jog/Walk Path, Pool - Outdoor, Reserved/Assigned Parking, Tot Lots/Playground, Tennis Courts
Water Access N
Roof Type Architectural Shingle,Asphalt
Accessibility None
Porch Porch(es)
Total Parking Spaces 2
Garage N
Building
Lot Description Cul-de-sac, Front Yard, No Thru Street
Story 3
Foundation Slab
Sewer Public Sewer
Water Public
Architectural Style Back-to-Back
Level or Stories 3
Additional Building Above Grade, Below Grade
New Construction N
Schools
School District Frederick County Public Schools
Others
HOA Fee Include Common Area Maintenance,Pool(s),Road Maintenance,Snow Removal
Senior Community No
Tax ID 1128576765
Ownership Fee Simple
SqFt Source Assessor
Acceptable Financing Cash, FHA, Conventional, VA
Horse Property N
Listing Terms Cash, FHA, Conventional, VA
Financing Cash,FHA,Conventional,VA
Special Listing Condition Standard
Read Less
Want to know what your home might be worth? Contact us for a FREE valuation!

Our team is ready to help you sell your home for the highest possible price ASAP

Bought with Kenya Hunter • Samson Properties





