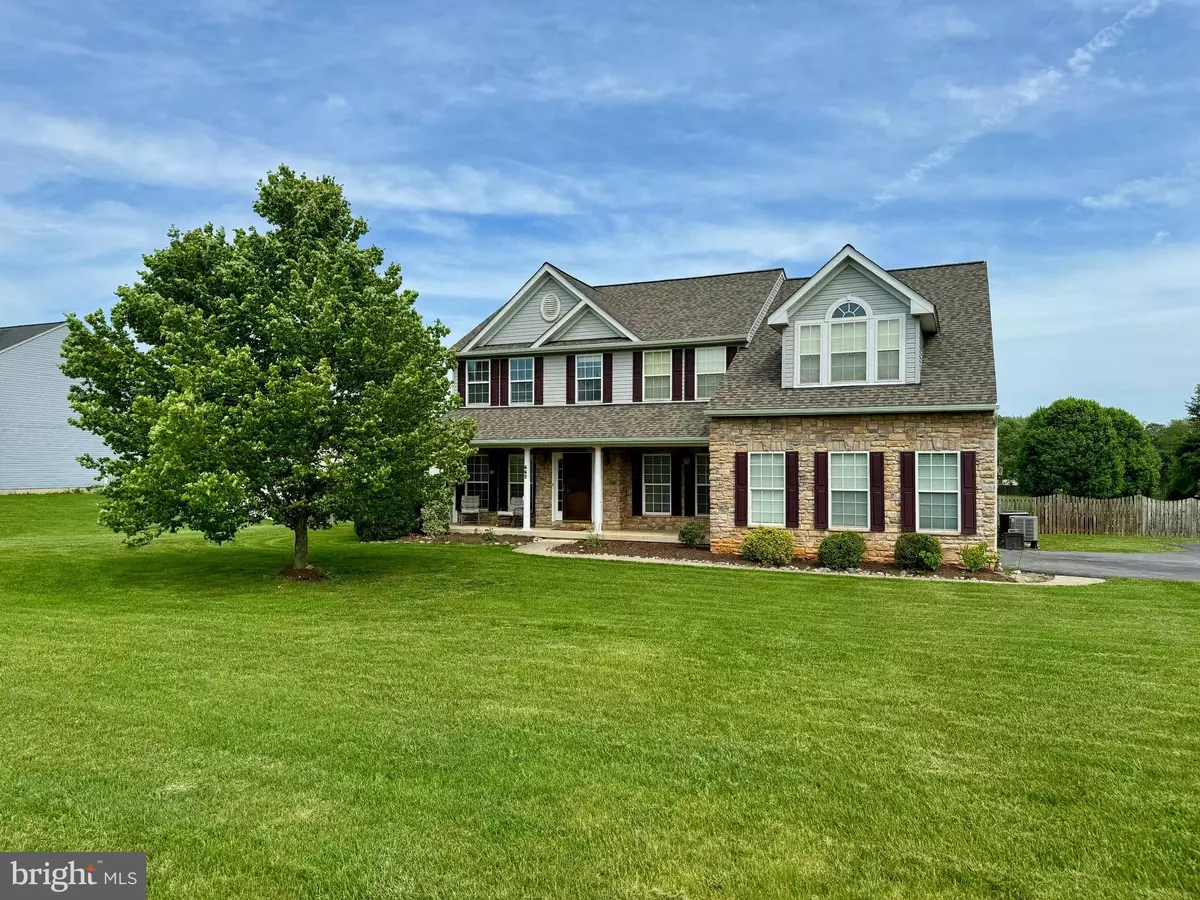$470,000
$439,900
6.8%For more information regarding the value of a property, please contact us for a free consultation.
662 CRUSHED APPLE DR Martinsburg, WV 25403
4 Beds
3 Baths
3,476 SqFt
Key Details
Sold Price $470,000
Property Type Single Family Home
Sub Type Detached
Listing Status Sold
Purchase Type For Sale
Square Footage 3,476 sqft
Price per Sqft $135
Subdivision Apple Knolls Estates
MLS Listing ID WVBE2029440
Sold Date 06/05/24
Style Colonial
Bedrooms 4
Full Baths 2
Half Baths 1
HOA Fees $25/ann
HOA Y/N Y
Abv Grd Liv Area 3,476
Originating Board BRIGHT
Year Built 2006
Annual Tax Amount $2,350
Tax Year 2022
Lot Size 0.680 Acres
Acres 0.68
Property Description
***HIGHEST AND BEST OFFERS DUE BY 5/17 @ 5PM***
This beautiful 4 Bedroom 2.5 Bathroom home in Apple Knolls has so many nice features! The kitchen has a tremendous amount of space with an island, room for a table and plenty of cabinets and a large pantry making storage and organization plentiful and manageable. The open breakfast area with a wall of windows and kitchen island offer an overabundance of space for informal dining and entertaining or use as an extension for celebrating larger gatherings in the formal dining room. The two-story Great Room with high open ceilings is sure to be the activity center of the home and a gas fireplace!. The first floor also features a formal living room/office and another room perfect for use as a home office or playroom. The double stairway leads to the second floor which includes the Owner's Suite and 3 additional bedrooms and a full bath with enameled cast iron tub/shower with textured subway tiles and mosaic accent & LVP flooring. The owner's suite is a spacious bedroom with 3 (yes you read that right!) 3 walk-in custom closets and a large sitting area with beautiful hard wood floors, a custom built sitting area with storage, custom memory foam cushion with removable cover and custom ceiling treatment! Through double doors, you find the Owner's Bath, which has granite vanity with double vessel sinks, shiplap walls with custom mirrors, porcelain tiled shower walls and bathroom floor, airstone bath surround and separate water closet. The roof was replaced in 2023 and 1 HVAC system was replaced this year. Large unfinished basement has lots of potential or great for storage and walk-up to large fenced in back yard with a shed! You don't want to miss the opportunity to see this home in this much sought after neighborhood! Schedule your showing today!
Location
State WV
County Berkeley
Zoning 101
Rooms
Other Rooms Living Room, Dining Room, Primary Bedroom, Sitting Room, Bedroom 2, Bedroom 3, Bedroom 4, Kitchen, Family Room, Basement, Foyer, Breakfast Room, Study, Laundry
Basement Full, Unfinished, Walkout Stairs
Interior
Interior Features Breakfast Area, Family Room Off Kitchen, Kitchen - Island, Dining Area, Primary Bath(s), Floor Plan - Open, Formal/Separate Dining Room, Kitchen - Table Space, Walk-in Closet(s)
Hot Water Bottled Gas
Heating Heat Pump(s)
Cooling Central A/C
Fireplaces Number 1
Fireplaces Type Gas/Propane, Fireplace - Glass Doors
Equipment Exhaust Fan, Oven/Range - Electric, Range Hood, Refrigerator, Dishwasher, Washer - Front Loading, Dryer - Front Loading
Fireplace Y
Appliance Exhaust Fan, Oven/Range - Electric, Range Hood, Refrigerator, Dishwasher, Washer - Front Loading, Dryer - Front Loading
Heat Source Electric, Propane - Leased
Exterior
Parking Features Garage - Side Entry
Garage Spaces 2.0
Fence Rear
Water Access N
Roof Type Shingle
Accessibility None
Attached Garage 2
Total Parking Spaces 2
Garage Y
Building
Story 2
Foundation Slab
Sewer Public Sewer
Water Public
Architectural Style Colonial
Level or Stories 2
Additional Building Above Grade, Below Grade
Structure Type Dry Wall
New Construction N
Schools
School District Berkeley County Schools
Others
Senior Community No
Tax ID 04 33S012100000000
Ownership Fee Simple
SqFt Source Assessor
Acceptable Financing Cash, Conventional, FHA, USDA, VA
Listing Terms Cash, Conventional, FHA, USDA, VA
Financing Cash,Conventional,FHA,USDA,VA
Special Listing Condition Standard
Read Less
Want to know what your home might be worth? Contact us for a FREE valuation!

Our team is ready to help you sell your home for the highest possible price ASAP

Bought with Derrick Blaine Wolfensberger • Real Estate Teams, LLC





