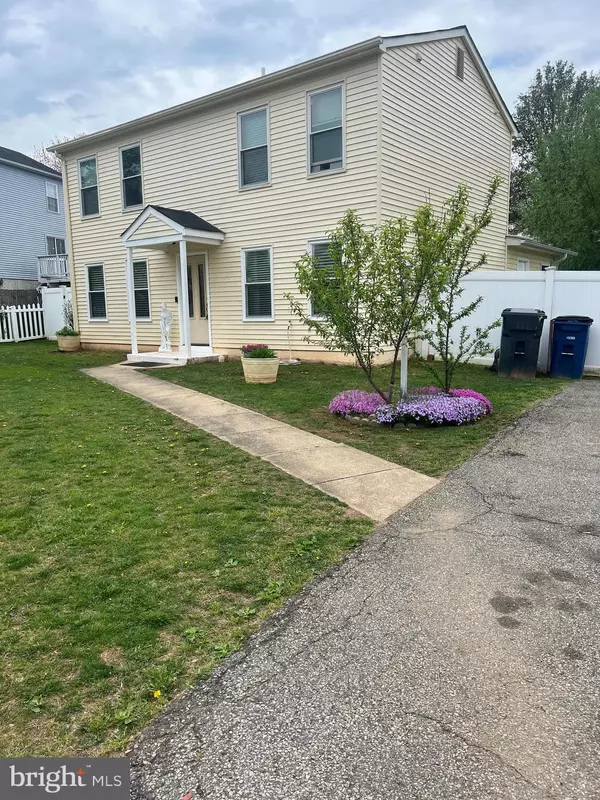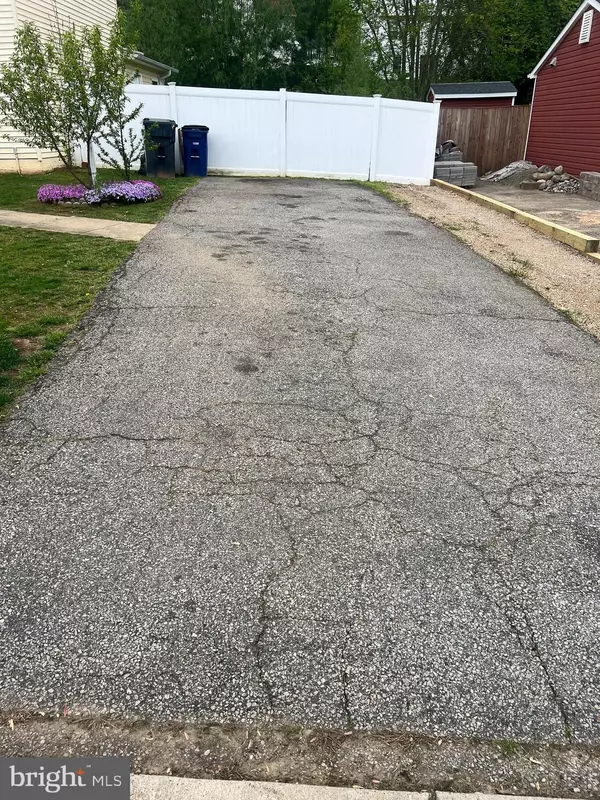$480,000
$499,900
4.0%For more information regarding the value of a property, please contact us for a free consultation.
13514 PRINCEDALE DR Woodbridge, VA 22193
5 Beds
3 Baths
3,636 SqFt
Key Details
Sold Price $480,000
Property Type Single Family Home
Sub Type Detached
Listing Status Sold
Purchase Type For Sale
Square Footage 3,636 sqft
Price per Sqft $132
Subdivision Dale City
MLS Listing ID VAPW2068326
Sold Date 06/03/24
Style Split Level
Bedrooms 5
Full Baths 2
Half Baths 1
HOA Y/N N
Abv Grd Liv Area 1,818
Originating Board BRIGHT
Year Built 1989
Annual Tax Amount $4,120
Tax Year 2023
Lot Size 7,030 Sqft
Acres 0.16
Property Description
Beautiful Single family home nestled in the serene Dale City community!
Welcome to this charming home boasting 5 bedrooms and 2 and half bathrooms spread on 2 levels. Freshly painted interior creates pristine and inviting atmosphere throughout. Step onto new laminated floors that guide you through the spacious living area and open dining room. Additionally , a recent addition has transformed two bedrooms on the main level. Upstairs, new carpeting on enhances comfort and style renovated bathrooms, for easy access. Conveniently located near I-95 bustling shopping center and the renowned Potomac Mills Mall. Please take off your shoes!!
Location
State VA
County Prince William
Zoning RPC
Rooms
Main Level Bedrooms 5
Interior
Interior Features Ceiling Fan(s), Carpet, Dining Area, Entry Level Bedroom, Combination Kitchen/Dining
Hot Water Natural Gas
Heating Central
Cooling Central A/C
Flooring Laminated
Equipment Built-In Microwave, Disposal, Dishwasher, Dryer, Exhaust Fan, Icemaker, Refrigerator, Stove, Stainless Steel Appliances, Washer
Furnishings No
Fireplace N
Appliance Built-In Microwave, Disposal, Dishwasher, Dryer, Exhaust Fan, Icemaker, Refrigerator, Stove, Stainless Steel Appliances, Washer
Heat Source Natural Gas
Laundry Main Floor
Exterior
Exterior Feature Patio(s)
Garage Spaces 4.0
Utilities Available Cable TV Available, Electric Available, Natural Gas Available, Phone, Phone Available, Sewer Available, Water Available
Water Access N
Accessibility Other
Porch Patio(s)
Total Parking Spaces 4
Garage N
Building
Story 2
Foundation Brick/Mortar
Sewer Public Sewer
Water Public
Architectural Style Split Level
Level or Stories 2
Additional Building Above Grade, Below Grade
Structure Type Dry Wall
New Construction N
Schools
School District Prince William County Public Schools
Others
Pets Allowed N
Senior Community No
Tax ID 8092-32-3175
Ownership Fee Simple
SqFt Source Assessor
Acceptable Financing FHA, Conventional, Cash
Horse Property N
Listing Terms FHA, Conventional, Cash
Financing FHA,Conventional,Cash
Special Listing Condition Standard
Read Less
Want to know what your home might be worth? Contact us for a FREE valuation!

Our team is ready to help you sell your home for the highest possible price ASAP

Bought with Gregory L Harvin Sr. • CENTURY 21 New Millennium





