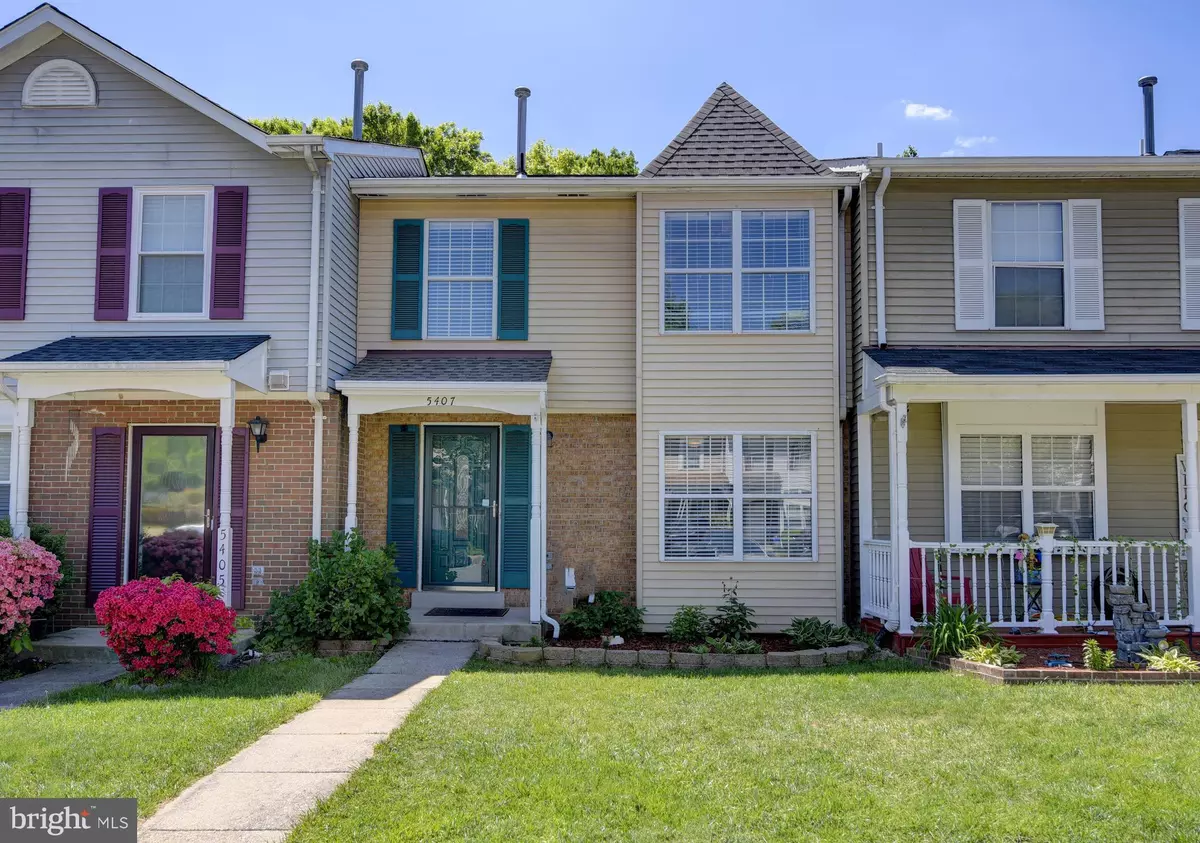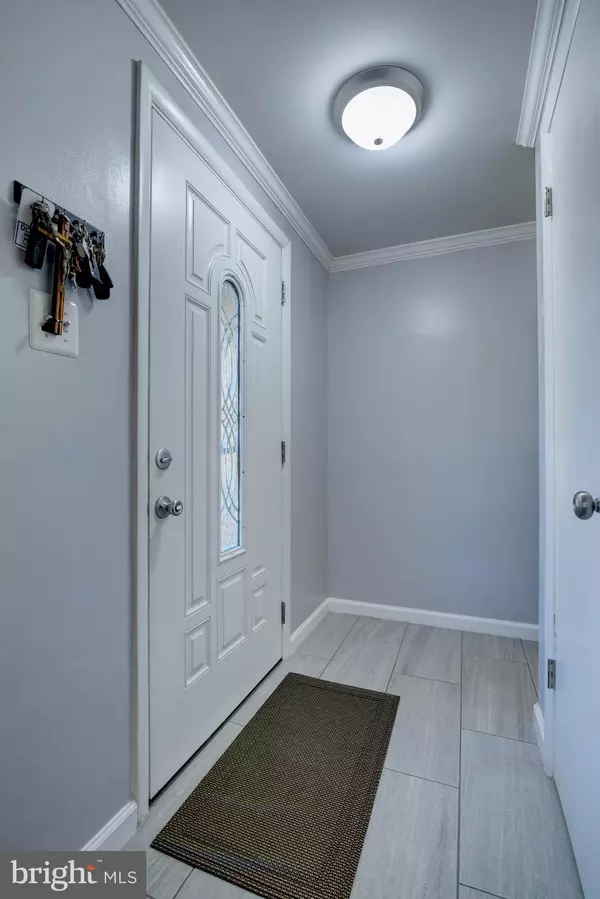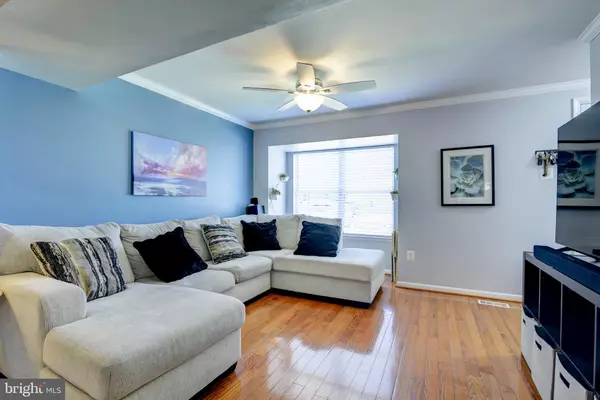$420,000
$410,000
2.4%For more information regarding the value of a property, please contact us for a free consultation.
5407 QUARLES CT Woodbridge, VA 22193
3 Beds
4 Baths
1,854 SqFt
Key Details
Sold Price $420,000
Property Type Townhouse
Sub Type Interior Row/Townhouse
Listing Status Sold
Purchase Type For Sale
Square Footage 1,854 sqft
Price per Sqft $226
Subdivision Dale City
MLS Listing ID VAPW2069022
Sold Date 05/31/24
Style Colonial
Bedrooms 3
Full Baths 2
Half Baths 2
HOA Fees $80/qua
HOA Y/N Y
Abv Grd Liv Area 1,284
Originating Board BRIGHT
Year Built 1989
Annual Tax Amount $3,598
Tax Year 2022
Lot Size 1,598 Sqft
Acres 0.04
Property Description
This townhome is a must-see for anyone looking for a comfortable and welcoming living space in Woodbridge. It has undergone an impressive renovation with several upgrades that have greatly enhanced its appeal. The house features granite countertops, stainless steel appliances, newer lights, new carpet, hardwood floors, and has been recently painted throughout the house. The roof and fence were also replaced in 2019. The home is conveniently located near shopping centers, schools, parks, and major roads, making it an ideal location for anyone looking for convenience and comfort.
With 3 finished levels, this spacious townhome offers a large formal living room and dining room, perfect for entertaining guests. The large country kitchen is equipped with a newer built-in microwave, providing ample space for preparing meals. The custom-built deck that backs to trees is perfect for relaxation and enjoying the outdoors.
The home's walk-out basement is another impressive feature, with its half bath and ample storage space, making it perfect for a growing family. The foyer, kitchen, and powder room floors are all newer, adding to the home's overall charm. This lovely townhome is priced to sell and is perfect for families looking for a comfortable and spacious living space. SELLER WORKS FROM HOME. Please stick to your scheduled showing times. Seller strongly prefers Cardinal Title. May need two weeks rent back.
Location
State VA
County Prince William
Zoning RPC
Rooms
Other Rooms Living Room, Dining Room, Primary Bedroom, Bedroom 2, Kitchen, Bedroom 1, Laundry, Recreation Room, Bathroom 1, Primary Bathroom, Half Bath
Basement Combination, Daylight, Partial, Fully Finished, Walkout Level
Interior
Interior Features Breakfast Area, Ceiling Fan(s), Crown Moldings, Dining Area, Kitchen - Island, Kitchen - Table Space, Primary Bath(s), Upgraded Countertops, Wood Floors
Hot Water Natural Gas
Cooling Central A/C
Equipment Built-In Microwave, Dishwasher, Disposal, Dryer, Exhaust Fan, Oven/Range - Gas, Stainless Steel Appliances, Washer, Water Heater
Fireplace N
Appliance Built-In Microwave, Dishwasher, Disposal, Dryer, Exhaust Fan, Oven/Range - Gas, Stainless Steel Appliances, Washer, Water Heater
Heat Source Natural Gas
Exterior
Garage Spaces 2.0
Parking On Site 2
Water Access N
Accessibility 32\"+ wide Doors
Total Parking Spaces 2
Garage N
Building
Story 3
Foundation Concrete Perimeter
Sewer Public Sewer
Water Public
Architectural Style Colonial
Level or Stories 3
Additional Building Above Grade, Below Grade
New Construction N
Schools
School District Prince William County Public Schools
Others
Senior Community No
Tax ID 8092-56-7298
Ownership Fee Simple
SqFt Source Assessor
Special Listing Condition Standard
Read Less
Want to know what your home might be worth? Contact us for a FREE valuation!

Our team is ready to help you sell your home for the highest possible price ASAP

Bought with Darla R Colletti • RE/MAX Gateway





