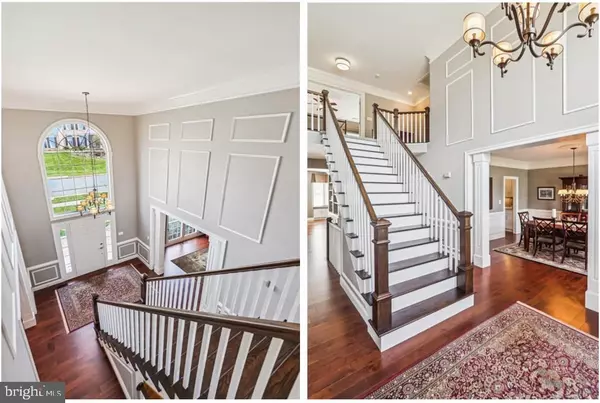$1,440,000
$1,300,000
10.8%For more information regarding the value of a property, please contact us for a free consultation.
3009 FRANKLIN CORNER LN Herndon, VA 20171
4 Beds
5 Baths
4,282 SqFt
Key Details
Sold Price $1,440,000
Property Type Single Family Home
Sub Type Detached
Listing Status Sold
Purchase Type For Sale
Square Footage 4,282 sqft
Price per Sqft $336
Subdivision Franklin Corner
MLS Listing ID VAFX2173690
Sold Date 05/29/24
Style Colonial
Bedrooms 4
Full Baths 4
Half Baths 1
HOA Fees $80/qua
HOA Y/N Y
Abv Grd Liv Area 3,484
Originating Board BRIGHT
Year Built 1996
Annual Tax Amount $11,474
Tax Year 2023
Lot Size 10,389 Sqft
Acres 0.24
Property Description
"PREPARE TO BE IMPRESSED!!!" Stately Brick Front Colonial in Oak Hill's Premier Community of Franklin Corner! * This Incredibly Upgraded and Lovingly Well-Maintained Home boasts Tasteful Updates and a Host of Special Features Throughout! * Grand 2-Story Entrance Foyer with Classic Center Hall Staircase * Formal Living Room and Dining Room * STUNNING KITCHEN RENOVATION includes absolutely gorgeous High-End Cabinetry, Top-of-the-Line Stainless-Steel Appliances, and Stylish Quartz Countertops * The amazing 11-FOOT Kitchen Center Island is the focal point of this breath-taking space! * Gleaming Hardwood Flooring * Comfortable Adjoining Family Room with Gas Fireplace * Private Main Level Office/Study * Main Level Laundry * Main Level Step Out to Private Rear Brick Patio * Spacious Primary Bedroom Suite boasts Tray Ceiling, Separate Sitting Room, Upgraded Luxury Bath, and Enormous Walk-In Closet! * 2nd Upper Bedroom has private "Princess" Full Bath * Generous 3rd and 4th Upper Level Bedrooms with access to Updated Hall Bath * FINISHED WALK-UP Lower Level features large Rec Room, Den, 4th Full Bath, and Ample Storage Space! * NEW Architectural-Shingle ROOF in 2022! * TRULY TOO MANY NOTABLE HIGH QUALITY FEATURES TO LIST!!! *** OAKTON High School + CARSON Middle School + CROSSFIELD Elementary School *** Open House Sunday, April 21st, from 1:00 PM to 3:00 PM***
Location
State VA
County Fairfax
Zoning 302
Rooms
Basement Connecting Stairway, Full, Fully Finished, Walkout Stairs
Interior
Interior Features Built-Ins, Butlers Pantry, Ceiling Fan(s), Chair Railings, Crown Moldings, Family Room Off Kitchen, Floor Plan - Open, Floor Plan - Traditional, Formal/Separate Dining Room, Kitchen - Island, Pantry, Primary Bath(s), Recessed Lighting, Upgraded Countertops, Walk-in Closet(s), Window Treatments
Hot Water Electric
Heating Forced Air, Zoned
Cooling Ceiling Fan(s), Central A/C, Zoned
Fireplaces Number 1
Fireplaces Type Fireplace - Glass Doors, Gas/Propane, Mantel(s)
Equipment Built-In Microwave, Built-In Range, Dishwasher, Disposal, Dryer - Front Loading, Energy Efficient Appliances, Exhaust Fan, Humidifier, Icemaker, Oven/Range - Gas, Range Hood, Refrigerator, Six Burner Stove, Stainless Steel Appliances, Washer - Front Loading
Fireplace Y
Appliance Built-In Microwave, Built-In Range, Dishwasher, Disposal, Dryer - Front Loading, Energy Efficient Appliances, Exhaust Fan, Humidifier, Icemaker, Oven/Range - Gas, Range Hood, Refrigerator, Six Burner Stove, Stainless Steel Appliances, Washer - Front Loading
Heat Source Natural Gas, Electric
Laundry Main Floor
Exterior
Exterior Feature Patio(s)
Garage Garage - Side Entry, Garage Door Opener
Garage Spaces 4.0
Waterfront N
Water Access N
Accessibility None
Porch Patio(s)
Parking Type Attached Garage, Driveway, On Street
Attached Garage 2
Total Parking Spaces 4
Garage Y
Building
Story 3
Foundation Concrete Perimeter
Sewer Public Sewer
Water Public
Architectural Style Colonial
Level or Stories 3
Additional Building Above Grade, Below Grade
New Construction N
Schools
Elementary Schools Crossfield
Middle Schools Carson
High Schools Oakton
School District Fairfax County Public Schools
Others
Senior Community No
Tax ID 0352 17 0028
Ownership Fee Simple
SqFt Source Assessor
Special Listing Condition Standard
Read Less
Want to know what your home might be worth? Contact us for a FREE valuation!

Our team is ready to help you sell your home for the highest possible price ASAP

Bought with Xuri Wang • Hometown Elite Realty LLC






