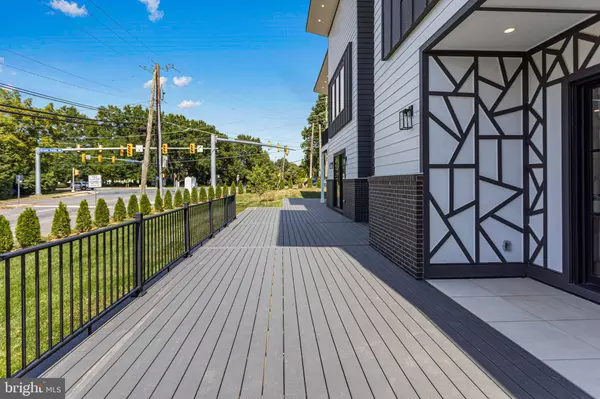$2,500,000
$2,650,000
5.7%For more information regarding the value of a property, please contact us for a free consultation.
1733 CHAIN BRIDGE RD Mclean, VA 22102
5 Beds
6 Baths
6,930 SqFt
Key Details
Sold Price $2,500,000
Property Type Single Family Home
Sub Type Detached
Listing Status Sold
Purchase Type For Sale
Square Footage 6,930 sqft
Price per Sqft $360
Subdivision Lewinsville
MLS Listing ID VAFX2115658
Sold Date 05/28/24
Style Contemporary,Transitional
Bedrooms 5
Full Baths 5
Half Baths 1
HOA Y/N N
Abv Grd Liv Area 5,364
Originating Board BRIGHT
Year Built 2023
Annual Tax Amount $13,669
Tax Year 2023
Lot Size 0.287 Acres
Acres 0.29
Property Description
NEW ON THE MARKET!!Luxurious and Newly Constructed Estate in McLean! Nestled on an idyllic lot in an extremely desirable area only minutes from Tysons Corner, this spacious 5BR/5.5BA, 6,940sqft executive residence conveys an elegant demeanor with modern European architecture, neatly manicured landscaping, and superb exterior stone detailing. Approaching the three-level home, you are immediately drawn to the intelligent combination of combined textures and colors, which create balance, depth, and symmetry. The immaculate interior dazzles with 10'+ ceilings, gorgeous hardwood floors, a crisp designer color scheme, a flood of scintillating natural light, custom aluminum-clad windows, an organically flowing floorplan, and an expansive living room boasting soaring two-story ceilings, a floating staircase. Intended for elevated entertaining, the open concept and German-imported kitchen impresses guests with top-of-the-line German-imported appliances, solid surface countertops, premium finishes, a huge center island with a breakfast bar, and smooth contemporary cabinetry. Invite friends and colleagues over for weekend fun and enjoy spending time outdoors on your 530sqft deck! Sip wine and laugh with guests, while the delicious scent of simmering goodies permeates the air. Fashioned for the most discerning homeowners, the oversized primary bedroom includes a sitting area, a private deck, an enviable closet, and a supremely luxe en suite with a wet room featuring a freestanding soaking tub, custom tilework, and a soothing rain shower. Two additional bedrooms and two full bathrooms are also located on the top-level, while both other levels include one bedroom and one bathroom each. Other features: attached 2-car garage, laundry room, premium finishes throughout, tons of storage, no HOA, only 20-minutes from Dulles International Airport, quick 24-minute drive from Downtown Washington D.C., close to shopping, restaurants, highways, I-495, Tyson's Galleria, Whole Foods, medical facilities, and excellent schools, and much more! Get all the advantages and start living the good life. Call now to schedule your private tour!
Location
State VA
County Fairfax
Zoning 130
Rooms
Other Rooms Primary Bedroom, Bedroom 2, Bedroom 1, Bathroom 1, Bathroom 2, Primary Bathroom
Basement Fully Finished, Rear Entrance, Walkout Stairs
Main Level Bedrooms 1
Interior
Interior Features Kitchen - Island
Hot Water Tankless
Heating Forced Air
Cooling Central A/C
Flooring Engineered Wood
Equipment Built-In Microwave, Cooktop, Dishwasher, Oven - Wall, Refrigerator, Washer, Dryer, Water Heater - Tankless
Furnishings Yes
Fireplace N
Window Features Double Pane
Appliance Built-In Microwave, Cooktop, Dishwasher, Oven - Wall, Refrigerator, Washer, Dryer, Water Heater - Tankless
Heat Source Natural Gas
Laundry Upper Floor, Has Laundry, Dryer In Unit, Washer In Unit
Exterior
Exterior Feature Terrace, Deck(s)
Parking Features Garage - Front Entry, Built In
Garage Spaces 4.0
Water Access N
Roof Type Architectural Shingle
Accessibility 32\"+ wide Doors
Porch Terrace, Deck(s)
Attached Garage 2
Total Parking Spaces 4
Garage Y
Building
Story 3
Foundation Concrete Perimeter
Sewer Public Sewer, Public Septic
Water Public
Architectural Style Contemporary, Transitional
Level or Stories 3
Additional Building Above Grade, Below Grade
Structure Type 9'+ Ceilings,Dry Wall
New Construction Y
Schools
School District Fairfax County Public Schools
Others
Pets Allowed Y
Senior Community No
Tax ID 0303 01 0044A
Ownership Fee Simple
SqFt Source Assessor
Special Listing Condition Standard
Pets Allowed Cats OK, Dogs OK
Read Less
Want to know what your home might be worth? Contact us for a FREE valuation!

Our team is ready to help you sell your home for the highest possible price ASAP

Bought with Ken B Venkatesh • RE/MAX Success





