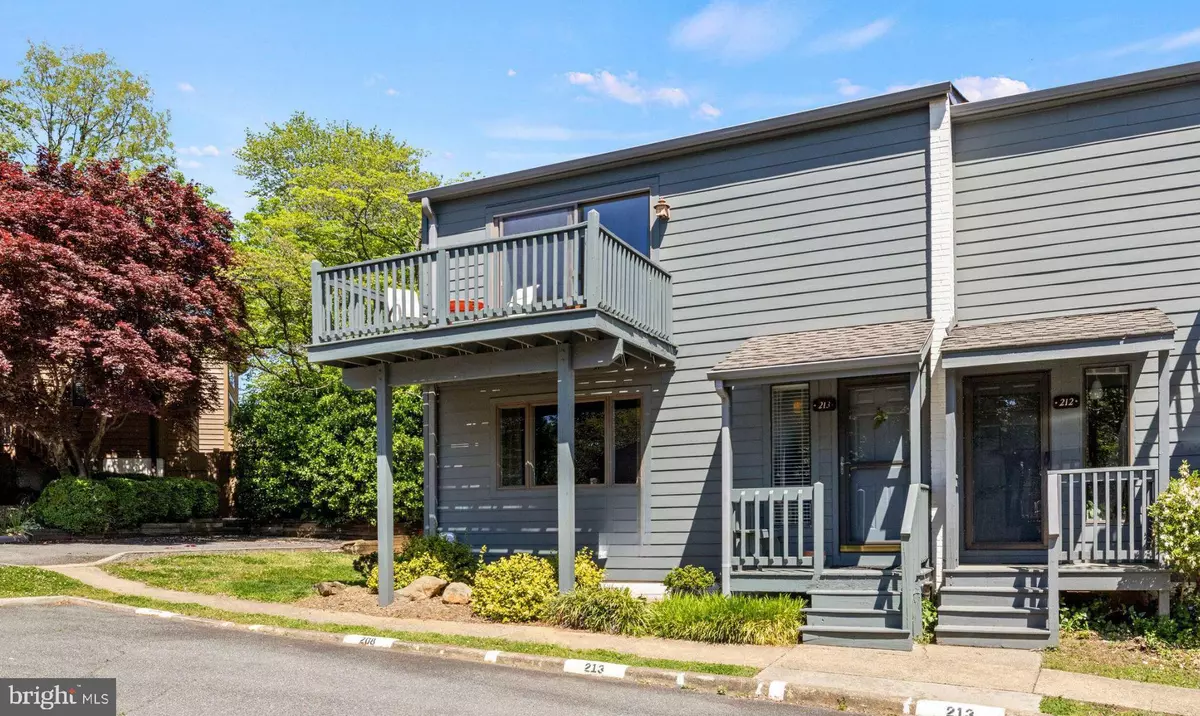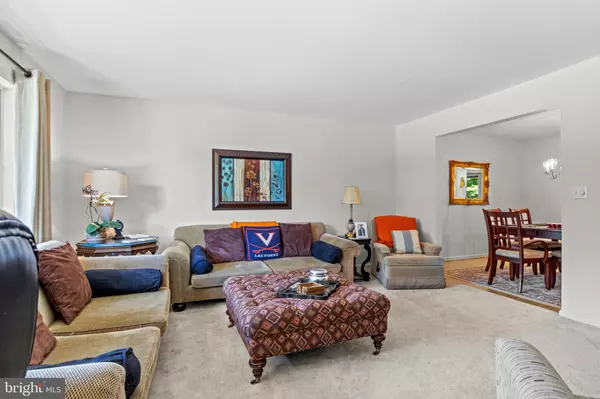$415,000
$399,000
4.0%For more information regarding the value of a property, please contact us for a free consultation.
213 HARVEST DR Charlottesville, VA 22903
2 Beds
4 Baths
2,492 SqFt
Key Details
Sold Price $415,000
Property Type Condo
Sub Type Condo/Co-op
Listing Status Sold
Purchase Type For Sale
Square Footage 2,492 sqft
Price per Sqft $166
Subdivision Huntington Village
MLS Listing ID VAAB2000628
Sold Date 05/24/24
Style Other
Bedrooms 2
Full Baths 3
Half Baths 1
Condo Fees $350/mo
HOA Y/N N
Abv Grd Liv Area 1,626
Originating Board BRIGHT
Year Built 1979
Annual Tax Amount $2,856
Tax Year 2023
Property Description
Experience the vibrant community of Huntington Village with this incredible opportunity to own a three-level condo. Boasting 2 primary bedrooms, a bonus room that acts as a third bedroom, and 3.5 bathrooms, this home offers versatility and comfort.
Step inside to discover the convenience of decks off each level, providing ample space for outdoor relaxation and entertainment. With three fireplaces scattered throughout the home, cozy evenings are guaranteed.
Nestled conveniently near Boar's Head Resort, UVA Law, Darden School of Business, and The Judge Advocate General's Legal Center and School, this location offers unparalleled convenience. Whether you're commuting or exploring the area, easy access to Route 250 and 29 ensures accessibility and comfort.
Don't miss out on this opportunity to embrace the vibrant lifestyle of Huntington Village—schedule your showing today!
Location
State VA
County Albemarle
Zoning R10
Rooms
Other Rooms Living Room, Dining Room, Primary Bedroom, Kitchen, Family Room, Foyer, Breakfast Room, Laundry, Bonus Room, Primary Bathroom, Full Bath, Half Bath
Basement Fully Finished, Interior Access, Outside Entrance, Rear Entrance, Walkout Level
Interior
Hot Water Electric
Heating Heat Pump(s)
Cooling Central A/C
Fireplaces Number 3
Equipment Microwave, Dryer, Washer, Refrigerator, Stove
Fireplace Y
Appliance Microwave, Dryer, Washer, Refrigerator, Stove
Heat Source Electric
Laundry Basement
Exterior
Utilities Available Cable TV Available, Electric Available, Phone Available, Sewer Available, Water Available
Amenities Available Other
Water Access N
Accessibility 2+ Access Exits
Garage N
Building
Story 3
Foundation Permanent, Slab
Sewer Public Sewer
Water Public
Architectural Style Other
Level or Stories 3
Additional Building Above Grade, Below Grade
New Construction N
Schools
School District Albemarle County Public Schools
Others
Pets Allowed Y
HOA Fee Include Common Area Maintenance,Insurance,Lawn Maintenance,Snow Removal,Trash
Senior Community No
Tax ID 060B1000G21300
Ownership Condominium
Horse Property N
Special Listing Condition Standard
Pets Allowed Cats OK, Dogs OK
Read Less
Want to know what your home might be worth? Contact us for a FREE valuation!

Our team is ready to help you sell your home for the highest possible price ASAP

Bought with George Hareras • Samson Properties





