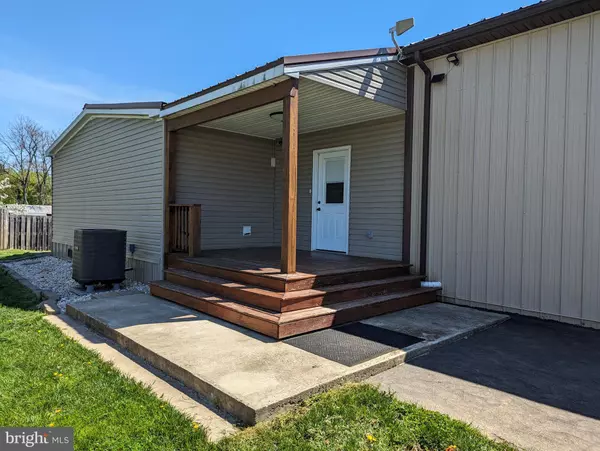$165,000
$165,000
For more information regarding the value of a property, please contact us for a free consultation.
8304 CUMBERLAND RD Springfield, WV 26763
3 Beds
3 Baths
1,524 SqFt
Key Details
Sold Price $165,000
Property Type Manufactured Home
Sub Type Manufactured
Listing Status Sold
Purchase Type For Sale
Square Footage 1,524 sqft
Price per Sqft $108
Subdivision None Available
MLS Listing ID WVHS2004554
Sold Date 05/24/24
Style Ranch/Rambler
Bedrooms 3
Full Baths 2
Half Baths 1
HOA Y/N N
Abv Grd Liv Area 1,524
Originating Board BRIGHT
Year Built 2017
Annual Tax Amount $383
Tax Year 2020
Lot Size 10,890 Sqft
Acres 0.25
Property Description
Motivated Seller has priced this gem below appraisal. Must see to appreciate all this property has to offer. Nicely maintained 3 bed/2.5 bath with additional 12 by 11.5 bonus room that could be used as a 4th bedroom, home office or craft room. House features spacious country kitchen, split floor plan, and huge attached garage with a pellet stove, 400 Amp service, 200 Garage/200 House. Concrete floor and oversized bay doors on both sides of garage, paved driveway, large storage room, office space and workshop! Great for a residence, business or both! Located just 8 miles from Romney. Store and elementary school within walking distance. This is a must see, call for your appointment today!
Location
State WV
County Hampshire
Zoning 108
Rooms
Other Rooms Living Room, Primary Bedroom, Bedroom 2, Bedroom 3, Kitchen, Laundry, Other, Bathroom 2, Primary Bathroom, Half Bath
Main Level Bedrooms 3
Interior
Interior Features Entry Level Bedroom, Floor Plan - Open, Kitchen - Country, Kitchen - Eat-In
Hot Water Electric
Heating Heat Pump(s)
Cooling Heat Pump(s)
Flooring Luxury Vinyl Plank
Equipment Dishwasher, Icemaker, Oven - Self Cleaning, Oven/Range - Electric, Range Hood, Refrigerator, Water Heater
Furnishings No
Fireplace N
Appliance Dishwasher, Icemaker, Oven - Self Cleaning, Oven/Range - Electric, Range Hood, Refrigerator, Water Heater
Heat Source Electric
Laundry Main Floor
Exterior
Parking Features Additional Storage Area, Garage - Side Entry, Inside Access, Oversized
Garage Spaces 8.0
Fence Partially, Privacy
Water Access N
Street Surface Paved
Accessibility None
Road Frontage State
Attached Garage 4
Total Parking Spaces 8
Garage Y
Building
Story 1
Foundation Pillar/Post/Pier
Sewer On Site Septic
Water Public
Architectural Style Ranch/Rambler
Level or Stories 1
Additional Building Above Grade, Below Grade
New Construction N
Schools
Elementary Schools Springfield-Green Spring
Middle Schools Call School Board
High Schools Hampshire Senior
School District Hampshire County Schools
Others
Senior Community No
Tax ID 1018B005100000000
Ownership Fee Simple
SqFt Source Estimated
Security Features Exterior Cameras
Acceptable Financing Cash, Conventional, FHA
Horse Property N
Listing Terms Cash, Conventional, FHA
Financing Cash,Conventional,FHA
Special Listing Condition Standard
Read Less
Want to know what your home might be worth? Contact us for a FREE valuation!

Our team is ready to help you sell your home for the highest possible price ASAP

Bought with Taylor Kiggins • Coldwell Banker Home Town Realty





