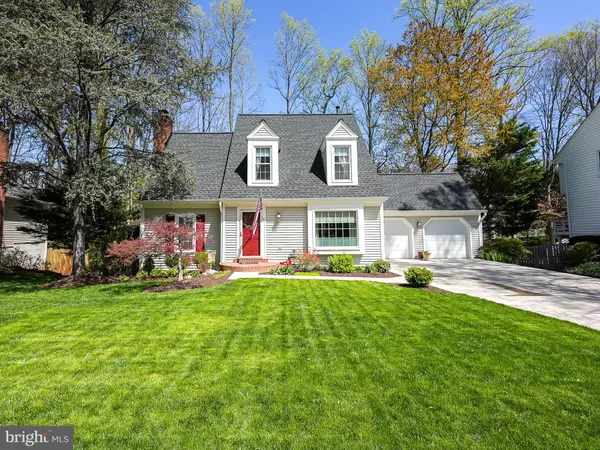$899,990
$899,900
For more information regarding the value of a property, please contact us for a free consultation.
9204 NORTHEDGE DR Springfield, VA 22153
4 Beds
4 Baths
3,105 SqFt
Key Details
Sold Price $899,990
Property Type Single Family Home
Sub Type Detached
Listing Status Sold
Purchase Type For Sale
Square Footage 3,105 sqft
Price per Sqft $289
Subdivision South Run Forest
MLS Listing ID VAFX2172404
Sold Date 05/22/24
Style Cape Cod
Bedrooms 4
Full Baths 3
Half Baths 1
HOA Fees $11/ann
HOA Y/N Y
Abv Grd Liv Area 2,151
Originating Board BRIGHT
Year Built 1984
Annual Tax Amount $9,191
Tax Year 2023
Lot Size 0.298 Acres
Acres 0.3
Property Description
**Welcome to Your Dream Home in Springfield, VA**
Nestled in the heart of Springfield, Virginia, this stunning 4-bedroom, 3.5-bathroom residence offers the perfect blend of modern comfort and suburban tranquility. Conveniently located just off the Fairfax County Parkway, this home provides easy access to everything you need, from South Run Park for outdoor adventures to nearby grocery stores for everyday essentials.
As you approach the home, you'll be greeted by its charming exterior and well-manicured landscaping, setting the tone for the warmth and elegance that awaits within. Step inside to discover a spacious and inviting interior, featuring an open floor plan that seamlessly connects the living and dining areas.
The kitchen is a chef's delight, boasting sleek countertops, stainless steel appliances, ample cabinet space, and a cozy breakfast area bathed in natural light. Whether you're preparing a gourmet meal or enjoying a quick bite, this kitchen is sure to inspire your inner chef.
Adjacent to the kitchen is a cozy family room, perfect for relaxing evenings by the fireplace or entertaining guests. Upstairs, you'll find the Primary Suite, complete with a walk-in closet and ensuite bathroom featuring a large vanity and a separate shower. Two additional bedrooms and a hall bathroom complete the upstairs living space.
The basement offers added living space with another bedroom and a full bathroom, perfect for guests or extended family members. Plus, with a two-car garage and ample storage throughout, you'll have plenty of room for all your belongings.
One of the highlights of this property is its recent upgrades, including a new roof installed in 2023 and HVAC system installed in 2019, providing peace of mind and energy efficiency for years to come.
Conveniently located just 10 minutes from the Burke VRE and 10 minutes from the Franconia-Springfield Metro Blue Line, commuting is a breeze, offering easy access to Washington D.C. and surrounding areas.
Outside, the expansive backyard offers endless possibilities for outdoor enjoyment, whether you're hosting summer barbecues, gardening, or simply soaking up the sunshine. And with South Run Park just minutes away, you'll have easy access to miles of trails, sports fields, playgrounds, and more.
Don't miss your chance to make this exquisite home yours. Schedule a showing today and experience the best of Springfield living!
Location
State VA
County Fairfax
Zoning 121
Direction South
Rooms
Basement Fully Finished
Interior
Interior Features Ceiling Fan(s)
Hot Water Natural Gas
Heating Central
Cooling Central A/C
Fireplaces Number 1
Fireplaces Type Gas/Propane
Equipment Built-In Microwave, Cooktop, Dishwasher, Disposal, Dryer, Oven - Wall, Refrigerator, Washer
Fireplace Y
Appliance Built-In Microwave, Cooktop, Dishwasher, Disposal, Dryer, Oven - Wall, Refrigerator, Washer
Heat Source Natural Gas
Laundry Lower Floor
Exterior
Exterior Feature Deck(s)
Parking Features Garage Door Opener, Garage - Front Entry
Garage Spaces 2.0
Fence Wood
Water Access N
Roof Type Shake
Accessibility None
Porch Deck(s)
Attached Garage 2
Total Parking Spaces 2
Garage Y
Building
Story 3
Foundation Block
Sewer Public Sewer
Water Public
Architectural Style Cape Cod
Level or Stories 3
Additional Building Above Grade, Below Grade
New Construction N
Schools
School District Fairfax County Public Schools
Others
Senior Community No
Tax ID 0972 05 0003
Ownership Fee Simple
SqFt Source Assessor
Acceptable Financing Cash, Conventional, FHA, VA
Listing Terms Cash, Conventional, FHA, VA
Financing Cash,Conventional,FHA,VA
Special Listing Condition Standard
Read Less
Want to know what your home might be worth? Contact us for a FREE valuation!

Our team is ready to help you sell your home for the highest possible price ASAP

Bought with Thaddeus Underwood • Samson Properties





