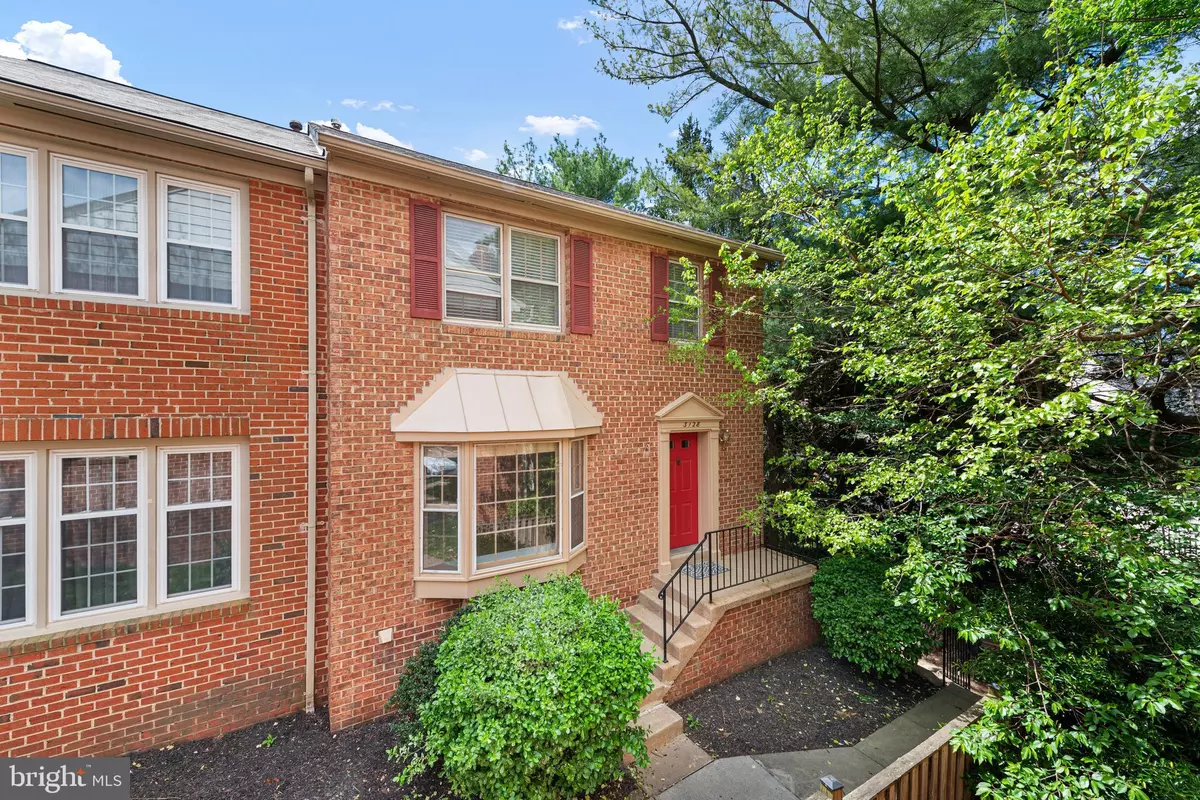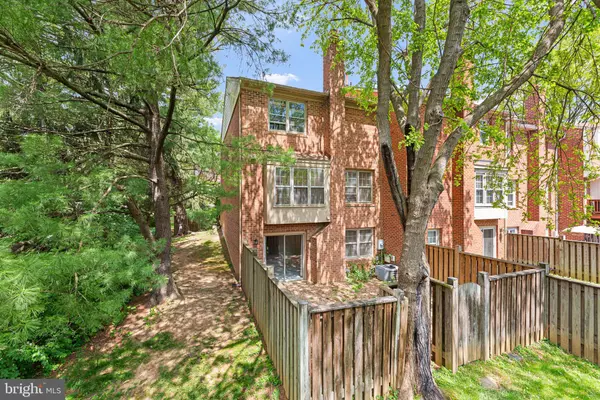$781,000
$699,000
11.7%For more information regarding the value of a property, please contact us for a free consultation.
3128 WINDWOOD FARMS DR Oakton, VA 22124
3 Beds
4 Baths
2,269 SqFt
Key Details
Sold Price $781,000
Property Type Townhouse
Sub Type End of Row/Townhouse
Listing Status Sold
Purchase Type For Sale
Square Footage 2,269 sqft
Price per Sqft $344
Subdivision Concord Village
MLS Listing ID VAFX2164702
Sold Date 05/21/24
Style Colonial
Bedrooms 3
Full Baths 3
Half Baths 1
HOA Fees $122/qua
HOA Y/N Y
Abv Grd Liv Area 1,713
Originating Board BRIGHT
Year Built 1981
Annual Tax Amount $7,256
Tax Year 2023
Lot Size 2,085 Sqft
Acres 0.05
Property Description
Nestled in the sought-after Oakton neighborhood of Concord Village, 3128 Windwood Farms Drive is an all-brick end-unit townhome offering 3 bedrooms, 3 and 1/2 bathrooms, and 2269 SF of living space on 3 levels. Fall in love with this move-in ready home, painted from top to bottom and stylishly updated throughout! The main level boasts gleaming hardwood floors throughout the spacious living room and dining room. A cozy bay window provides the perfect spot for curling up with a good book. The bright kitchen features granite countertops and stainless appliances, ready for your culinary endeavors. You will love the upper level, with brand new carpet, an owner’s suite with a modern, completely renovated bathroom and vanity area, and a spacious walk-in closet. Two additional bedrooms and remodeled hall bathroom provide abundant space for family or guests. The lower level features even more flexible living space! The bright and spacious rec room has a cozy fireplace and walks out to the fenced-in yard. With a full bathroom, guests can stay in comfort. Also located on the lower level is a spacious laundry/utility room and two additional rooms to use for storage, office, playroom or gym!
This townhome won’t last long! Great private location toward the back of the community and so close to so many nearby amenities, shops and restaurants. Blake Lane park and dog park is steps away offering great outdoor space. Looking to hit the gym, pool, or practice your golf swing? Oak Marr Rec Center is right down the road. Commuting is easy with the Vienna Metro less than 2 miles away. Don't miss the chance to make this modern gem your own!
Location
State VA
County Fairfax
Zoning RESIDENT
Rooms
Other Rooms Living Room, Dining Room, Primary Bedroom, Bedroom 2, Bedroom 3, Kitchen, Game Room, Den, Foyer, Storage Room, Utility Room
Basement Outside Entrance, Rear Entrance, Full, Fully Finished, Walkout Level
Interior
Interior Features Kitchen - Table Space, Dining Area, Upgraded Countertops, Primary Bath(s), Window Treatments, Wood Floors, Floor Plan - Traditional
Hot Water Natural Gas
Heating Forced Air
Cooling Central A/C
Flooring Ceramic Tile, Hardwood, Carpet
Fireplaces Number 1
Equipment Refrigerator, Washer, Stove, Disposal, Dryer, Exhaust Fan, Microwave, Oven - Self Cleaning
Fireplace Y
Window Features Bay/Bow
Appliance Refrigerator, Washer, Stove, Disposal, Dryer, Exhaust Fan, Microwave, Oven - Self Cleaning
Heat Source Natural Gas
Laundry Basement
Exterior
Parking On Site 1
Fence Rear
Utilities Available Cable TV Available, Multiple Phone Lines
Amenities Available Tennis Courts
Waterfront N
Water Access N
Accessibility None
Parking Type Off Street
Garage N
Building
Story 3
Foundation Concrete Perimeter
Sewer Public Sewer
Water Public
Architectural Style Colonial
Level or Stories 3
Additional Building Above Grade, Below Grade
Structure Type Dry Wall
New Construction N
Schools
Elementary Schools Oakton
Middle Schools Thoreau
High Schools Oakton
School District Fairfax County Public Schools
Others
HOA Fee Include Trash
Senior Community No
Tax ID 0474 21 0015
Ownership Fee Simple
SqFt Source Estimated
Acceptable Financing Cash, Conventional, FHA, VA
Listing Terms Cash, Conventional, FHA, VA
Financing Cash,Conventional,FHA,VA
Special Listing Condition Standard
Read Less
Want to know what your home might be worth? Contact us for a FREE valuation!

Our team is ready to help you sell your home for the highest possible price ASAP

Bought with Barbara D Verdi • Samson Properties






