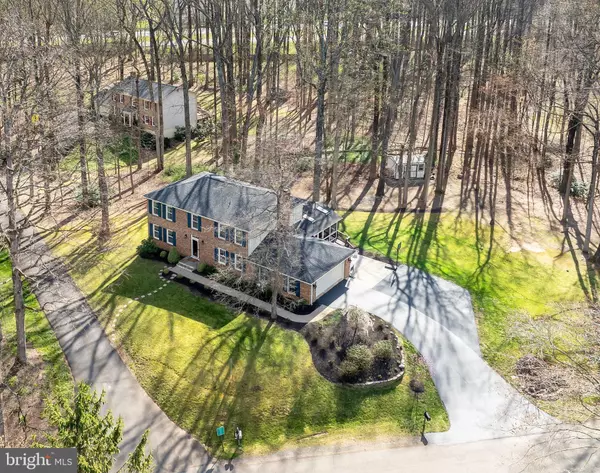$1,135,000
$1,135,000
For more information regarding the value of a property, please contact us for a free consultation.
5719 JONATHAN MITCHELL RD Fairfax Station, VA 22039
4 Beds
3 Baths
3,179 SqFt
Key Details
Sold Price $1,135,000
Property Type Single Family Home
Sub Type Detached
Listing Status Sold
Purchase Type For Sale
Square Footage 3,179 sqft
Price per Sqft $357
Subdivision Fairfax Station
MLS Listing ID VAFX2165304
Sold Date 05/14/24
Style Colonial
Bedrooms 4
Full Baths 2
Half Baths 1
HOA Fees $23/ann
HOA Y/N Y
Abv Grd Liv Area 2,379
Originating Board BRIGHT
Year Built 1979
Annual Tax Amount $9,489
Tax Year 2023
Lot Size 0.780 Acres
Acres 0.78
Property Description
Welcome this stately brick front colonial home to the market. Situated on an almost acre flat lot, framed with majestic mature trees in the heart of Fairfax Station, this home offers a serene and picturesque setting with all the convenience of extensive nearby amenities and commuting options. Boasting over 3,000 sq ft of beautifully updated living space, flooded with natural daylight, this home has 4 bedrooms, 2.5 bathrooms, a finished basement, screened porch and 2 car garage, and is sure to check all your boxes. Step inside where the captivating main level features beautiful Acacia hardwood floors throughout. A cozy family room with custom built-ins that frame the fireplace, flows seamlessly into the farmhouse style dining room, and continues into the amazing, thoughtfully laid out gourmet kitchen, that is updated to perfection, and every chef's dream!
The spacious formal living room provides an intimate space to entertain, while granting access to the wonderful screened porch beyond. Back inside, a mud/laundry room offers convenience and practicality, while a beautifully updated powder room completes the interior main level.
Upstairs, the primary suite has an updated bathroom, walk-in closet and secondary closet, providing a tranquil retreat at the end of a busy day. 3 additional bright and cheerful bedrooms share a beautifully updated hall bath, and a huge bonus closet in the hallway provides some great storage. The lower level is an entertainer's dream, featuring a large recreation room and plenty of space ready to be customized to fit the needs of the buyer.
The large lot features a lush, flat backyard enveloped with mature trees creating a natural privacy barrier.
The home is elegantly designed and is situated on a superbly graded lot. Don't miss the opportunity to call this place home! Pool membership available in the neighborhood. Robinson school pyramid.
TRANSPORT - 25 minutes to Dulles Airport, 20 miles to the Pentagon, 4.4 miles to Burke VRE, 9.6 miles to the Vienna Metro. Easy access to Fairfax County Parkway, Ox Road, 495 and I-66.
Welcome Home!
Location
State VA
County Fairfax
Zoning 030
Rooms
Basement Connecting Stairway
Interior
Interior Features Built-Ins, Carpet, Combination Kitchen/Living, Combination Kitchen/Dining, Floor Plan - Open, Kitchen - Gourmet, Kitchen - Island, Pantry, Recessed Lighting, Tub Shower, Walk-in Closet(s), Wood Floors
Hot Water Electric
Heating Heat Pump(s)
Cooling Central A/C
Flooring Carpet, Hardwood
Fireplaces Number 1
Fireplaces Type Brick, Mantel(s), Wood
Furnishings No
Fireplace Y
Heat Source Electric
Laundry Main Floor
Exterior
Garage Garage - Side Entry, Garage Door Opener, Inside Access
Garage Spaces 2.0
Amenities Available Common Grounds, Pool Mem Avail, Pool - Outdoor, Tennis Courts
Waterfront N
Water Access N
Roof Type Architectural Shingle
Accessibility None
Parking Type Attached Garage
Attached Garage 2
Total Parking Spaces 2
Garage Y
Building
Story 3
Foundation Block
Sewer Septic = # of BR
Water Public
Architectural Style Colonial
Level or Stories 3
Additional Building Above Grade, Below Grade
New Construction N
Schools
Elementary Schools Oak View
Middle Schools Robinson Secondary School
High Schools Robinson Secondary School
School District Fairfax County Public Schools
Others
Senior Community No
Tax ID 0771 11 0006
Ownership Fee Simple
SqFt Source Assessor
Security Features Exterior Cameras,Smoke Detector
Horse Property N
Special Listing Condition Standard
Read Less
Want to know what your home might be worth? Contact us for a FREE valuation!

Our team is ready to help you sell your home for the highest possible price ASAP

Bought with Paul Thistle • Take 2 Real Estate LLC






