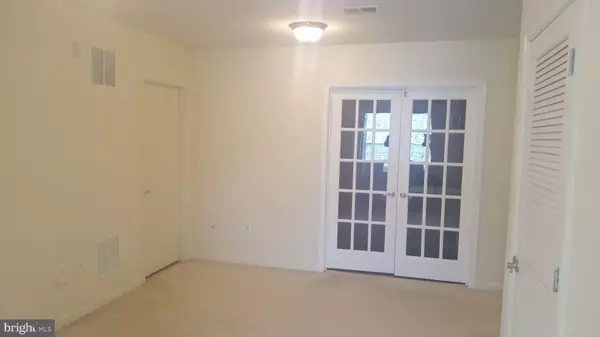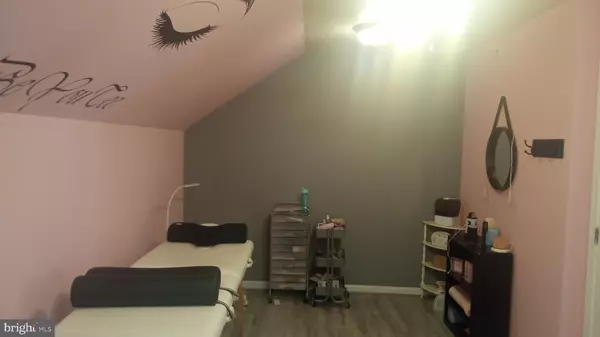$355,000
$360,000
1.4%For more information regarding the value of a property, please contact us for a free consultation.
1847 CEDAR COVE WAY Woodbridge, VA 22191
3 Beds
3 Baths
1,879 SqFt
Key Details
Sold Price $355,000
Property Type Condo
Sub Type Condo/Co-op
Listing Status Sold
Purchase Type For Sale
Square Footage 1,879 sqft
Price per Sqft $188
Subdivision The Commons On William Square
MLS Listing ID VAPW2068414
Sold Date 05/13/24
Style Colonial
Bedrooms 3
Full Baths 2
Half Baths 1
Condo Fees $506/mo
HOA Y/N N
Abv Grd Liv Area 1,879
Originating Board BRIGHT
Year Built 2005
Annual Tax Amount $3,123
Tax Year 2022
Property Description
Now available - Spacious Condo w/ 1 car garage! Upstairs unit includes an open concept main level which includes an oversized living room w/ dual view gas fireplace, beautiful Kitchen w/ breakfast bar & stainless steel appliances, and a separate dining area for entertaining! Also, a half bathroom. The primary bedroom suite is located on the first level and includes 2 walk-in closets w/ organization system, full bath w/ upgraded two-person tile shower, & dual vanity sinks! Upstairs holds two guest rooms, full bathroom, and there's even a bonus room that could be an office, playroom, or possible 4th bedroom (NTC). Laundry is a breeze being on the bedroom level! Enjoy the summer sun on the back deck! Condo fee includes trash pickup / water bill / 1 parking pass & tot lots!
Location
State VA
County Prince William
Zoning R16
Interior
Hot Water Natural Gas
Heating Central
Cooling Central A/C
Fireplaces Number 1
Fireplace Y
Heat Source Natural Gas
Exterior
Parking Features Garage - Front Entry
Garage Spaces 1.0
Amenities Available Other
Water Access N
Accessibility None
Attached Garage 1
Total Parking Spaces 1
Garage Y
Building
Story 3
Foundation Slab
Sewer Public Sewer
Water Public
Architectural Style Colonial
Level or Stories 3
Additional Building Above Grade, Below Grade
New Construction N
Schools
School District Prince William County Public Schools
Others
Pets Allowed Y
HOA Fee Include Trash
Senior Community No
Tax ID 8392-43-0620.02
Ownership Condominium
Special Listing Condition Standard
Pets Allowed Cats OK, Dogs OK
Read Less
Want to know what your home might be worth? Contact us for a FREE valuation!

Our team is ready to help you sell your home for the highest possible price ASAP

Bought with Eyasu Simret • Samson Properties





