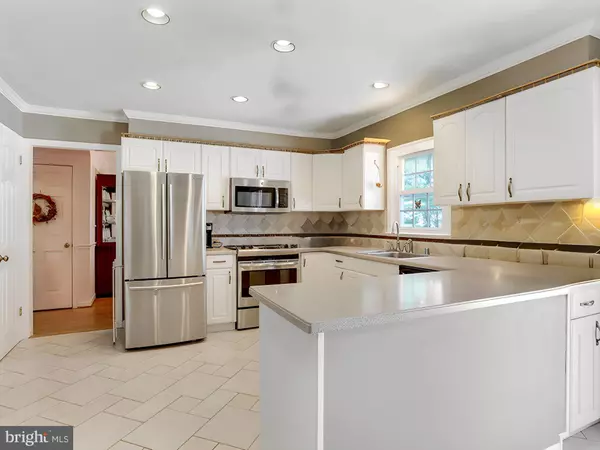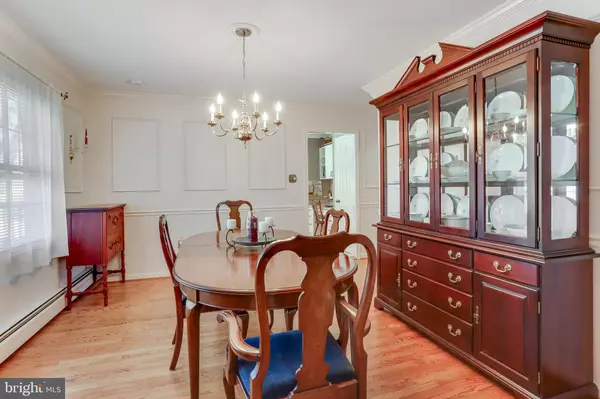$645,000
$625,000
3.2%For more information regarding the value of a property, please contact us for a free consultation.
8705 DEANNA DR Gaithersburg, MD 20882
4 Beds
3 Baths
3,053 SqFt
Key Details
Sold Price $645,000
Property Type Single Family Home
Sub Type Detached
Listing Status Sold
Purchase Type For Sale
Square Footage 3,053 sqft
Price per Sqft $211
Subdivision Ward Farm Estates
MLS Listing ID MDMC2124836
Sold Date 05/09/24
Style Colonial
Bedrooms 4
Full Baths 3
HOA Y/N N
Abv Grd Liv Area 2,493
Originating Board BRIGHT
Year Built 1967
Annual Tax Amount $6,326
Tax Year 2023
Lot Size 0.703 Acres
Acres 0.7
Property Description
Nestled within the tranquil Ward Farm Estates community, this impeccably maintained home offers a sanctuary of serenity on a spacious 3/4-acre lot surrounded by picturesque farmland. Perfectly suited for families and pet lovers alike, the fully fenced backyard provides a safe and private retreat for little ones and furry friends to play.
Inside, you'll discover a welcoming interior adorned with hardwood floors throughout the main and upper levels, illuminated by an abundance of natural light. Crown molding accents add a touch of elegance to the home's charm, while four bedrooms and three full bathrooms ensure ample space for comfortable living.
The heart of the home, the kitchen, shines with brightness and joy, featuring durable Corian countertops, stainless steel appliances, and white cabinets that infuse the room with a happy feel. Whether preparing meal or gathering with loves ones, this space exudes warmth and functionality.
For cozy evenings, the home boasts two stunning wood-burning fireplaces, offering a warm and inviting ambiance in both the living room and the basement entertainment area.
For entertainment enthusiast, the basement beckons with a stylish bar area and a meticulously fashioned theatre room, perfect for hosting movie nights or game days with friends and family.
And don't miss the fabulous two-car garage, ready to shelter your vehicles and outdoor gear, providing both security and functionality to complement your lifestyle.
This home is more than just a property- it's a testament to pride in ownership, with meticulous maintenance evident in every detail. Don't miss the chance to make this haven your own. Schedule a viewing today and experience the perfect blend of comfort, style, and practicality that awaits.
Location
State MD
County Montgomery
Zoning RE2
Rooms
Basement Fully Finished
Interior
Interior Features Ceiling Fan(s), Recessed Lighting, Wet/Dry Bar
Hot Water Electric
Heating Baseboard - Electric
Cooling Central A/C
Fireplaces Number 2
Equipment Stove, Microwave, Refrigerator, Icemaker, Dishwasher, Washer, Dryer
Fireplace Y
Appliance Stove, Microwave, Refrigerator, Icemaker, Dishwasher, Washer, Dryer
Heat Source Oil
Exterior
Exterior Feature Deck(s), Porch(es)
Parking Features Garage - Front Entry
Garage Spaces 2.0
Fence Rear
Water Access N
Accessibility Other
Porch Deck(s), Porch(es)
Attached Garage 2
Total Parking Spaces 2
Garage Y
Building
Story 3
Foundation Other
Sewer On Site Septic
Water Well
Architectural Style Colonial
Level or Stories 3
Additional Building Above Grade, Below Grade
New Construction N
Schools
Elementary Schools Laytonsville
Middle Schools Gaithersburg
High Schools Gaithersburg
School District Montgomery County Public Schools
Others
Senior Community No
Tax ID 160100015171
Ownership Fee Simple
SqFt Source Assessor
Special Listing Condition Standard
Read Less
Want to know what your home might be worth? Contact us for a FREE valuation!

Our team is ready to help you sell your home for the highest possible price ASAP

Bought with Matthew Steven Klokel • Redfin Corp





