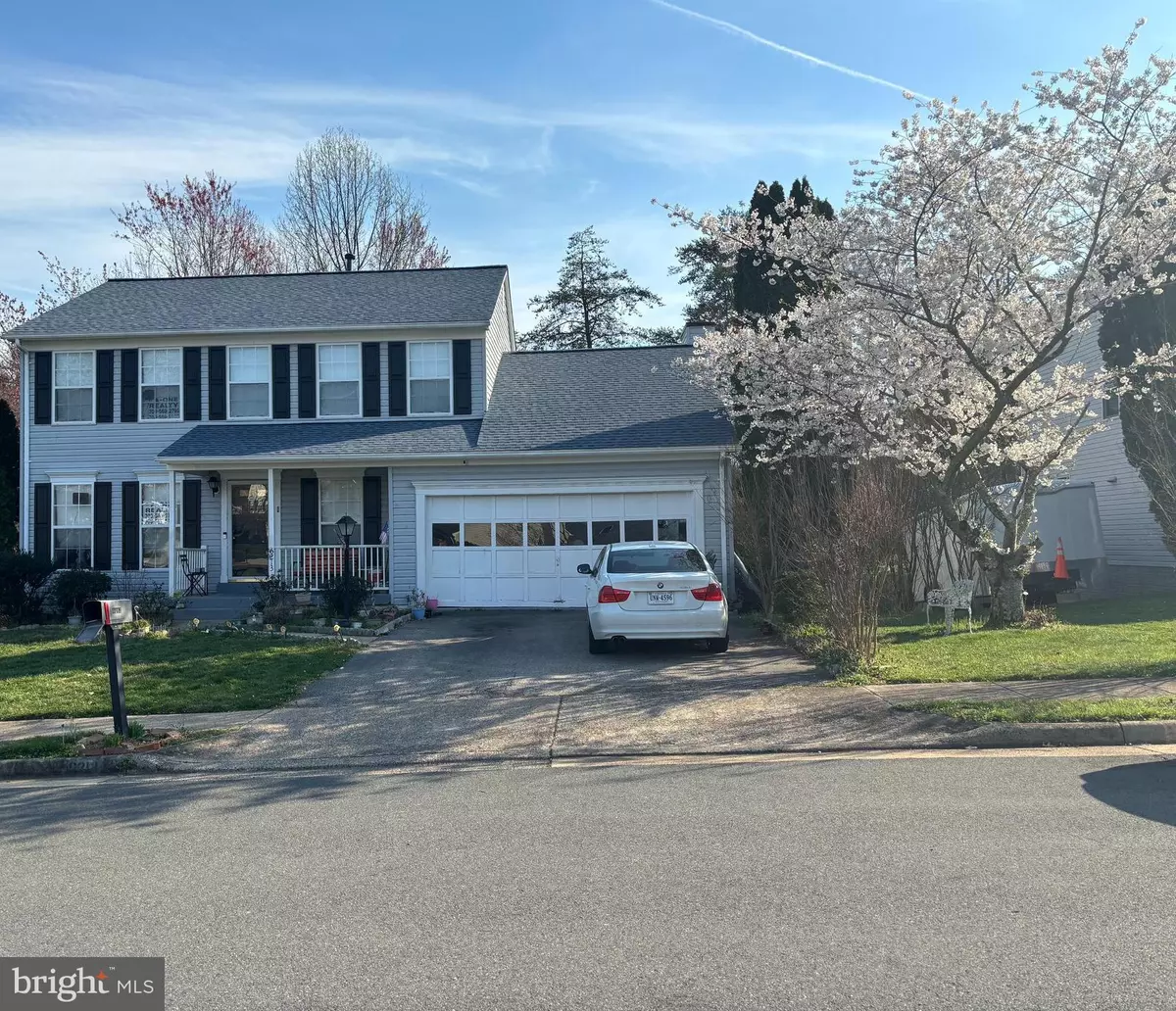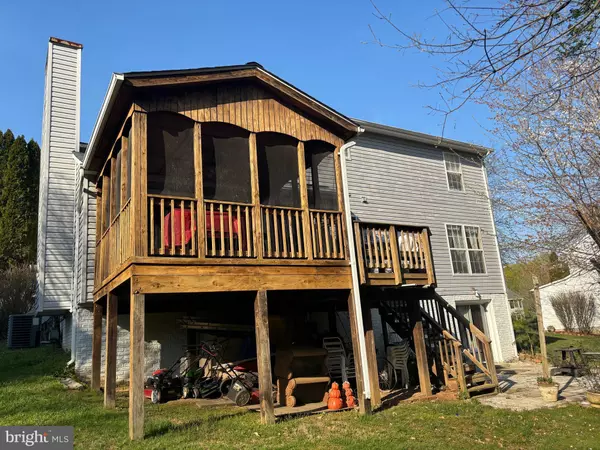$570,000
$579,900
1.7%For more information regarding the value of a property, please contact us for a free consultation.
6213 OAKLAWN LN Woodbridge, VA 22193
3 Beds
4 Baths
2,702 SqFt
Key Details
Sold Price $570,000
Property Type Single Family Home
Sub Type Detached
Listing Status Sold
Purchase Type For Sale
Square Footage 2,702 sqft
Price per Sqft $210
Subdivision Dale City
MLS Listing ID VAPW2066648
Sold Date 05/08/24
Style Colonial
Bedrooms 3
Full Baths 2
Half Baths 2
HOA Y/N N
Abv Grd Liv Area 1,946
Originating Board BRIGHT
Year Built 1998
Annual Tax Amount $5,458
Tax Year 2022
Lot Size 8,651 Sqft
Acres 0.2
Property Description
*BIG PRICE REDUCTION - SELLERS ARE VERY MOTIVATED FOR QUICK CLOSING - NEEDS SOME TLC = GREAT INVESTMENT FOR YOU - SELLER(S) ARE WILLING TO HELP BUYER(S) WITH SOME OF CLOSING COST, OFFERING CARPET AND GARAGE ALLOWANCE* - GREAT LOCATION & PRIVATE NICE BACKYARD/PATIO - PROPERTY BACKS TO WOODED AREA FOR PRIVACY - "AS-IS CONDITION" - GORGEOUS SINGLE FAMILY HOME - 3BR /2FULL BATHS & 2 HALF BATHS - NEWER ROOF, NICE KITCHEN W/BUILT IN MICROWAVE & GAS COOKING, BIG PRIMARY ROOM W/TWO WALK-IN CLOSETS, SEPARATE SOAKING TUB & SEPARATE SHOWER -- LOWER LEVEL - POSSIBLE 4TH - TWO CAR ATTACHED GARAGE ON A PI CTURE PERFECT LOT - GREAT SCREENED PORCH & DECK OFF HUGE KITCHEN/BREAKFAST ROOM/FAMILY ROOM COMBO - SPACIOUS FULL FINISHED BASEMENT - WALK OUT TO A NICE FLAT AREA FOR YOUR PRIVATE DINING W HALF BATH - THANKS FOR YOUR INTEREST AND GREAT HOUSE FOR YOU.
Location
State VA
County Prince William
Zoning RPC
Rooms
Other Rooms Living Room, Dining Room, Bedroom 2, Family Room, Bathroom 3
Basement Connecting Stairway, Full, Fully Finished, Rear Entrance
Interior
Interior Features Breakfast Area, Dining Area, Family Room Off Kitchen, Floor Plan - Traditional, Kitchen - Island, Kitchen - Table Space, Window Treatments
Hot Water Natural Gas
Heating Forced Air
Cooling Central A/C, Ductless/Mini-Split
Fireplaces Number 1
Fireplaces Type Brick, Mantel(s)
Equipment Disposal, Dishwasher, Dryer - Electric, Exhaust Fan, Icemaker, Microwave, Oven/Range - Gas, Refrigerator
Fireplace Y
Appliance Disposal, Dishwasher, Dryer - Electric, Exhaust Fan, Icemaker, Microwave, Oven/Range - Gas, Refrigerator
Heat Source Electric
Laundry Main Floor, Dryer In Unit, Washer In Unit
Exterior
Exterior Feature Deck(s), Enclosed, Porch(es), Screened
Parking Features Garage - Front Entry
Garage Spaces 2.0
Water Access N
Accessibility Level Entry - Main
Porch Deck(s), Enclosed, Porch(es), Screened
Attached Garage 2
Total Parking Spaces 2
Garage Y
Building
Story 3
Foundation Block
Sewer Public Sewer
Water Public
Architectural Style Colonial
Level or Stories 3
Additional Building Above Grade, Below Grade
Structure Type Cathedral Ceilings
New Construction N
Schools
School District Prince William County Public Schools
Others
Pets Allowed Y
Senior Community No
Tax ID 7992-77-6437
Ownership Fee Simple
SqFt Source Assessor
Security Features Main Entrance Lock
Acceptable Financing Conventional, FHA, VA
Horse Property N
Listing Terms Conventional, FHA, VA
Financing Conventional,FHA,VA
Special Listing Condition Standard
Pets Allowed No Pet Restrictions
Read Less
Want to know what your home might be worth? Contact us for a FREE valuation!

Our team is ready to help you sell your home for the highest possible price ASAP

Bought with Blain M Jackson • Samson Properties





