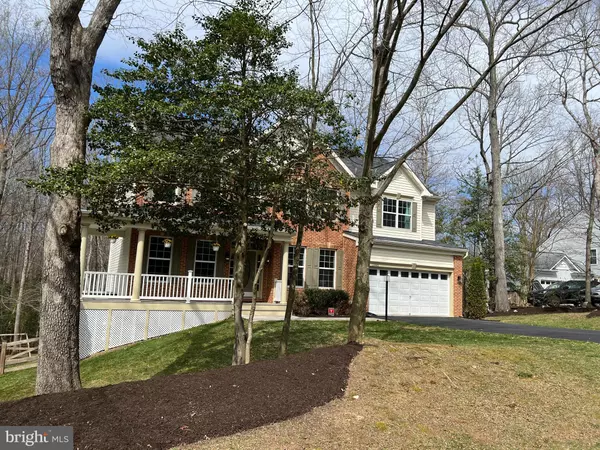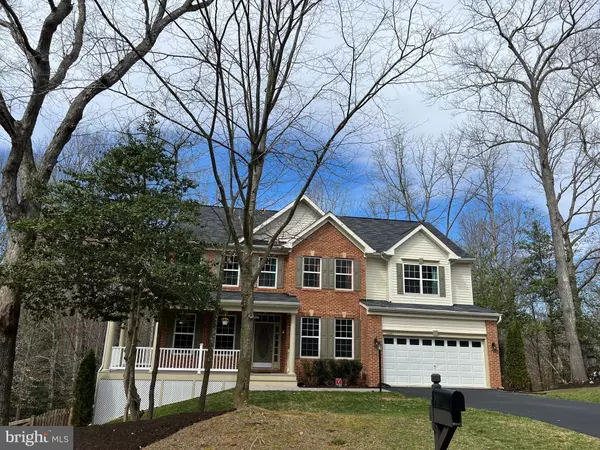$900,000
$875,000
2.9%For more information regarding the value of a property, please contact us for a free consultation.
12443 ANNAGREEN CT Manassas, VA 20112
5 Beds
3 Baths
3,706 SqFt
Key Details
Sold Price $900,000
Property Type Single Family Home
Sub Type Detached
Listing Status Sold
Purchase Type For Sale
Square Footage 3,706 sqft
Price per Sqft $242
Subdivision Fox Den Estates
MLS Listing ID VAPW2067228
Sold Date 05/02/24
Style Colonial
Bedrooms 5
Full Baths 3
HOA Y/N N
Abv Grd Liv Area 3,140
Originating Board BRIGHT
Year Built 2018
Annual Tax Amount $7,998
Tax Year 2022
Lot Size 1.024 Acres
Acres 1.02
Property Description
Welcome home to 12443 Annagreen Ct.! This stunning 5 bedroom, 3 full bathroom Colonial home features a spacious and open floor plan, beautiful hardwood floors, and a yard that is just perfect for entertaining. Nestled in the community of Fox Den Estates, this home offers the convenience of urban living with the tranquility of a peaceful suburban setting. Perfectly situated on a 1.02 acre lot, located on a quiet cul-de-sac in a very sought after area of Manassas. You will love the wrap-around front porch perfect for sitting and enjoying a morning coffee. The 2 car garage and wide driveway has plenty of room to fit multiple cars. You are instantly greeted by the character of this brick front home as you walk to the beautiful front door with glass inserts. Entering the home into an inviting foyer, to the right is the formal dining room and left is the sitting room which could be a living room or converted to an office. Make your way towards the back of the home and you are greeted by a sense of grandeur in the two story family room with a gas fireplace to enjoy on chilly mornings or nights! To the left is the 5th bedroom and a full bathroom for extended family or guests to enjoy their privacy and not have to deal with stairs. And past the family room is the beautiful gourmet kitchen with tons of cabinets and countertop space, a huge island and pantry. The morning room of the back of the home is large enough for a dining table to host parties and holidays. Out the backdoor is the fully fenced flat, cleared backyard, deck and paver patio below. All perfect for entertaining, cookouts or just enjoying nature. The upper level of the home features 4 bedrooms and 2 full bathrooms. Embrace king-sized comfort in the primary bedroom with an enormous walk-in closet and en-suite bathroom with dual sink vanity, stand up shower and a large soaking tub. Enjoy flexible furnishing options in the 3 large secondary bedrooms and the full hall bathroom. Transform your downtime into memorable moments in this home's basement featuring a large rec room that walks out to the backyard patio. There are also plenty of storage spaces that could be finished into a 6th bedroom/theater room/flex space. And a rough-in for a 4th bathroom as well. Don't miss the brand new carpeting on the main level. Exceptional living awaits in this wonderful home. Don't miss the chance to experience the perfect blend of comfort, convenience, and style. Schedule your showing now!
Location
State VA
County Prince William
Zoning SR1
Rooms
Basement Rear Entrance, Walkout Stairs
Main Level Bedrooms 1
Interior
Interior Features Ceiling Fan(s), Breakfast Area, Kitchen - Gourmet, Carpet, Dining Area, Entry Level Bedroom, Floor Plan - Open, Formal/Separate Dining Room, Kitchen - Island, Kitchen - Table Space, Pantry, Recessed Lighting, Upgraded Countertops, Window Treatments
Hot Water Natural Gas
Heating Forced Air
Cooling Zoned, Central A/C
Flooring Carpet, Hardwood, Ceramic Tile
Fireplaces Number 1
Fireplaces Type Mantel(s), Gas/Propane
Equipment Built-In Microwave, Central Vacuum, Dryer, Washer, Cooktop, Dishwasher, Disposal, Refrigerator, Exhaust Fan, Humidifier, Oven - Wall
Fireplace Y
Appliance Built-In Microwave, Central Vacuum, Dryer, Washer, Cooktop, Dishwasher, Disposal, Refrigerator, Exhaust Fan, Humidifier, Oven - Wall
Heat Source Natural Gas
Exterior
Exterior Feature Deck(s), Porch(es)
Parking Features Garage Door Opener, Inside Access
Garage Spaces 4.0
Water Access N
Accessibility None
Porch Deck(s), Porch(es)
Attached Garage 2
Total Parking Spaces 4
Garage Y
Building
Story 3
Foundation Other
Sewer Septic = # of BR
Water Private, Well
Architectural Style Colonial
Level or Stories 3
Additional Building Above Grade, Below Grade
New Construction N
Schools
Elementary Schools Marshall
Middle Schools Benton
High Schools Charles J. Colgan Senior
School District Prince William County Public Schools
Others
Senior Community No
Tax ID 7993-65-0815
Ownership Fee Simple
SqFt Source Assessor
Special Listing Condition Standard
Read Less
Want to know what your home might be worth? Contact us for a FREE valuation!

Our team is ready to help you sell your home for the highest possible price ASAP

Bought with IMRAN A ALTAF • RE/MAX Executives




