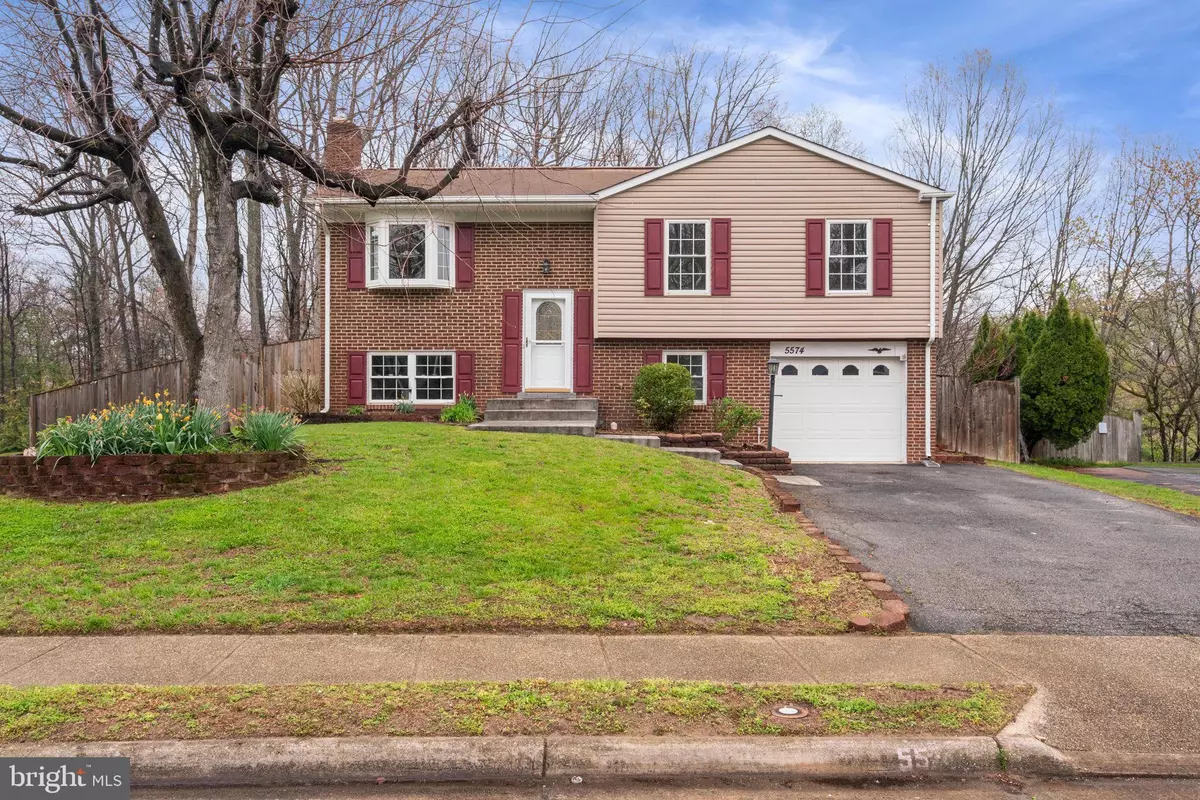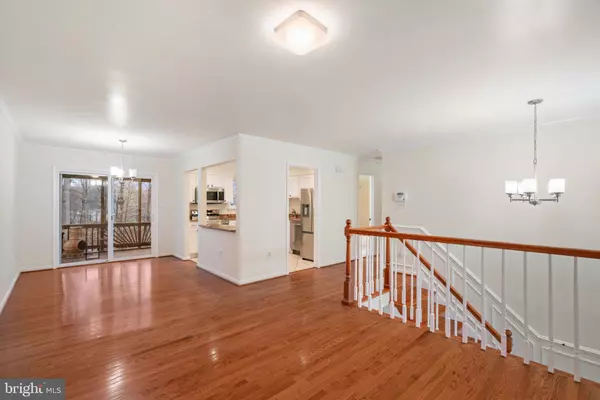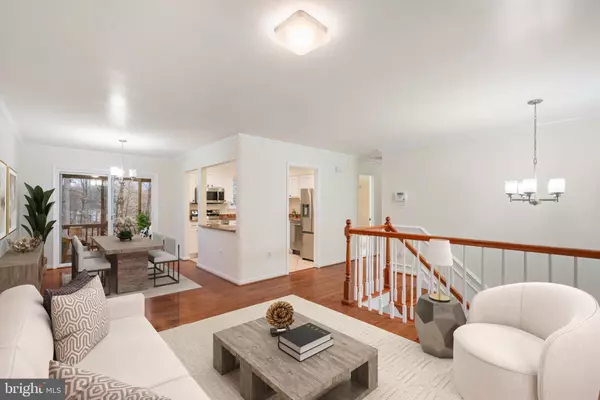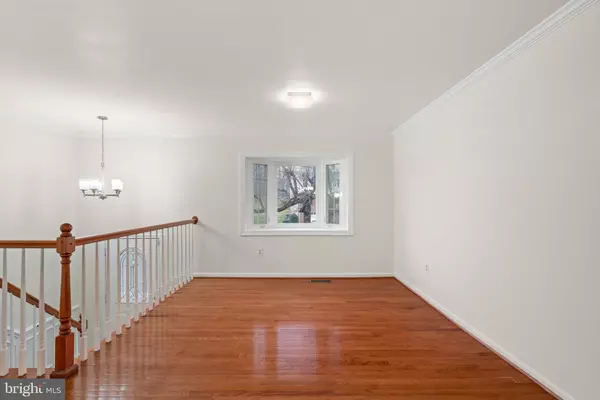$550,000
$520,000
5.8%For more information regarding the value of a property, please contact us for a free consultation.
5574 NEDDLETON AVE Woodbridge, VA 22193
4 Beds
3 Baths
2,022 SqFt
Key Details
Sold Price $550,000
Property Type Single Family Home
Sub Type Detached
Listing Status Sold
Purchase Type For Sale
Square Footage 2,022 sqft
Price per Sqft $272
Subdivision Dale City
MLS Listing ID VAPW2063824
Sold Date 05/02/24
Style Split Level
Bedrooms 4
Full Baths 3
HOA Y/N N
Abv Grd Liv Area 2,022
Originating Board BRIGHT
Year Built 1986
Annual Tax Amount $4,414
Tax Year 2022
Lot Size 0.276 Acres
Acres 0.28
Property Description
Open house canceled - Under Contract - Welcome to your dream home! This meticulously well maintained 4-bedroom, 3-bathroom home nestled on a fantastic lot backing to woods. Step inside to discover an updated kitchen boasting new stainless steel appliances,updated baths, new light fixtures, recessed lighting, and hardwood floors in upper level flowing seamlessly into the spacious living areas adorned with luxury vinyl plank flooring in lower level and fresh paint throughout.
Relax and unwind in the large and bright living spaces, perfect for entertaining. Newer HVAC to ensure year-round comfort. Enjoy outdoor living with an as-is above-ground pool, sunbathing deck, and a cozy outdoor sitting area overlooking the fully fenced backyard (pool removal is optional).
This home also features updated windows and doors, along with a custom storage shed designed to fit lounge pool chairs and more. With easy access to 95 and other commuter routes, convenience meets and privacy with NO HOA. Don't miss out on the opportunity to make this your forever home! Call the listing agent to schedule a tour today! Seller reserves the right to accept offers at anytime.
Location
State VA
County Prince William
Zoning RPC
Rooms
Other Rooms Primary Bedroom, Bedroom 2, Bedroom 3, Bedroom 4, Bathroom 2, Bathroom 3
Main Level Bedrooms 3
Interior
Interior Features Breakfast Area, Bar, Ceiling Fan(s), Combination Dining/Living, Recessed Lighting, Tub Shower
Hot Water Electric
Heating Heat Pump(s)
Cooling Central A/C
Flooring Luxury Vinyl Plank
Fireplaces Number 1
Equipment Built-In Microwave, Dishwasher, Disposal, Dryer, Exhaust Fan, Refrigerator, Stove, Washer
Fireplace Y
Appliance Built-In Microwave, Dishwasher, Disposal, Dryer, Exhaust Fan, Refrigerator, Stove, Washer
Heat Source Electric
Laundry Lower Floor
Exterior
Exterior Feature Deck(s), Screened
Parking Features Garage - Front Entry
Garage Spaces 1.0
Fence Fully, Wood
Pool Above Ground
Water Access N
View Trees/Woods
Roof Type Shingle
Street Surface Paved
Accessibility Level Entry - Main
Porch Deck(s), Screened
Attached Garage 1
Total Parking Spaces 1
Garage Y
Building
Lot Description Backs to Trees, Rear Yard, Trees/Wooded
Story 2
Foundation Slab
Sewer Public Sewer
Water Public
Architectural Style Split Level
Level or Stories 2
Additional Building Above Grade
Structure Type Dry Wall
New Construction N
Schools
Elementary Schools King
Middle Schools Beville
High Schools Hylton
School District Prince William County Public Schools
Others
Senior Community No
Tax ID 8092-48-9064
Ownership Fee Simple
SqFt Source Assessor
Security Features Carbon Monoxide Detector(s),Smoke Detector
Acceptable Financing Cash, Conventional
Listing Terms Cash, Conventional
Financing Cash,Conventional
Special Listing Condition Standard
Read Less
Want to know what your home might be worth? Contact us for a FREE valuation!

Our team is ready to help you sell your home for the highest possible price ASAP

Bought with Brian M Uribe • Pearson Smith Realty, LLC





