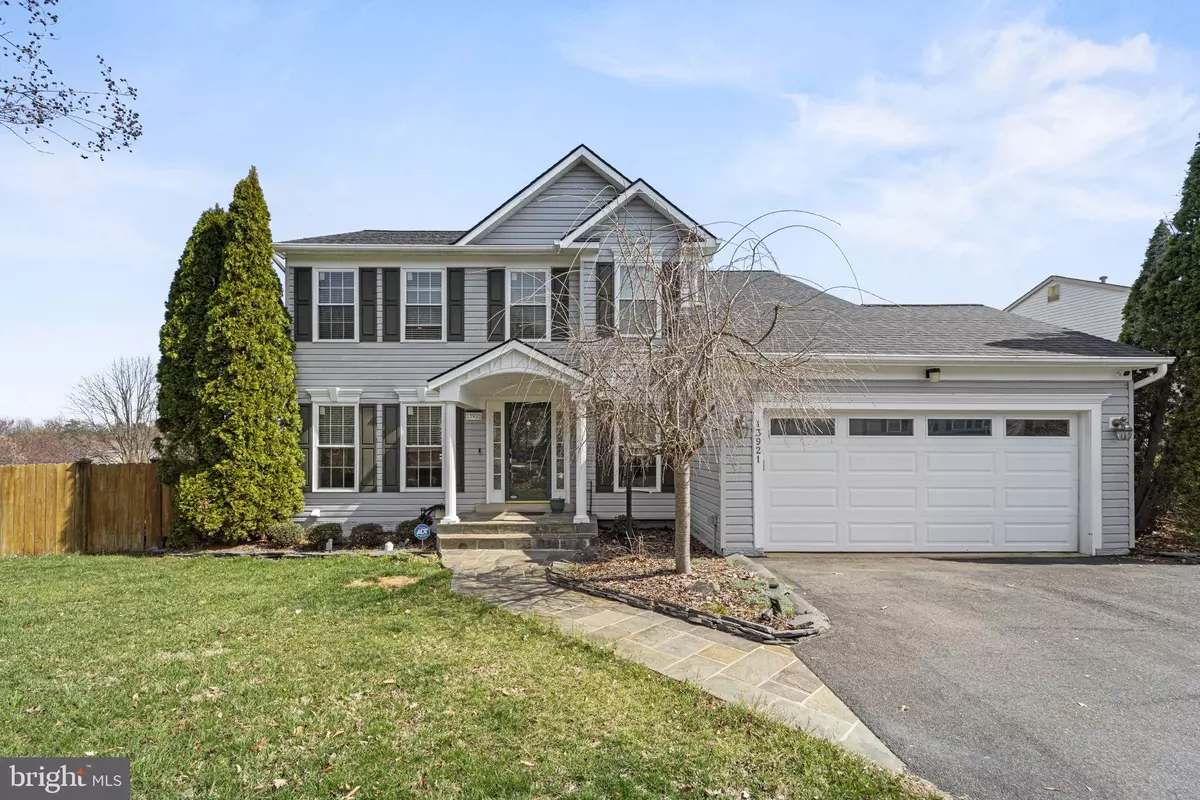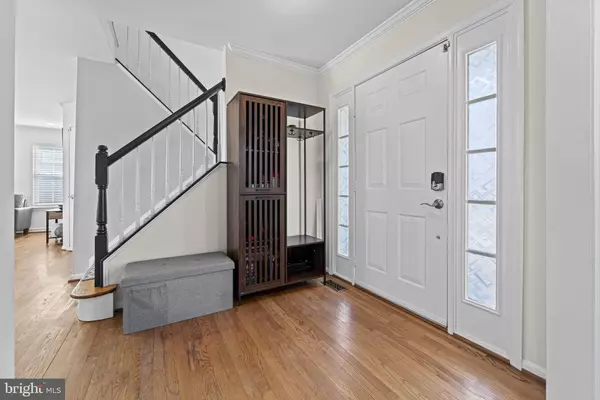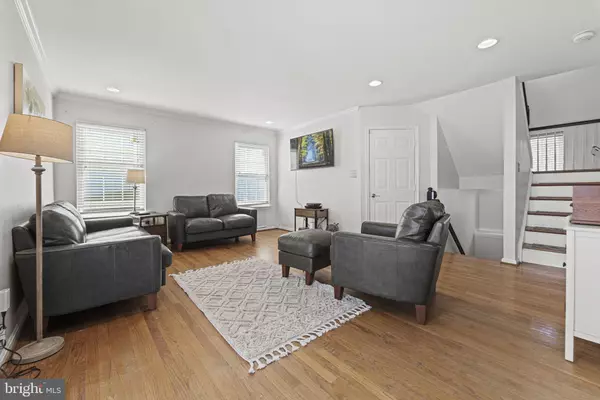$669,000
$649,900
2.9%For more information regarding the value of a property, please contact us for a free consultation.
13921 RUTGERS CT Woodbridge, VA 22193
4 Beds
4 Baths
2,751 SqFt
Key Details
Sold Price $669,000
Property Type Single Family Home
Sub Type Detached
Listing Status Sold
Purchase Type For Sale
Square Footage 2,751 sqft
Price per Sqft $243
Subdivision Dale City
MLS Listing ID VAPW2065508
Sold Date 04/30/24
Style Colonial
Bedrooms 4
Full Baths 3
Half Baths 1
HOA Y/N N
Abv Grd Liv Area 2,004
Originating Board BRIGHT
Year Built 1998
Annual Tax Amount $5,472
Tax Year 2022
Lot Size 0.255 Acres
Acres 0.25
Property Description
Discover your dream residence in this magnificent three-story Colonial, where sophistication meets comfort in a picturesque setting. Positioned on a corner lot with flawless landscaping and an enticing above-ground pool, this haven stands out as a true gem. The entrance welcomes you to a main level adorned with lustrous hardwood floors that radiate elegance and warmth. The kitchen, bathed in sunlight, is a dream for any chef, boasting exquisite upgraded countertops, sleek stainless steel appliances, and modern tile flooring. The entire main level, enhanced by recessed lighting, is perfect for hosting gatherings or enjoying family meals.
Ascending to the upper level, you find three spacious bedrooms, including a master suite with dual walk-in closets, one ingeniously converted into a fashionable dressing area. The master bath impresses with dual vanities, a deluxe tiled shower, and elegant tile flooring, embodying luxury and sophistication.
The adventure continues as you descend to the fully finished, walk-out basement, offering ample space with a large recreation room, an additional bedroom, a full bathroom, and a laundry room. The exterior of the home is equally enticing; from the kitchen, step onto an expansive three-tier deck overlooking the beautifully fenced backyard, a perfect spot for leisure or entertaining. The 12 x 12 gazebo and a 32 x 16 above-ground pool on a professionally leveled pad invite outdoor enjoyment, while the vast paver patio is ideal for hosting summer festivities. The property also includes vegetable beds for those with a green thumb, under-deck storage for outdoor gear, and an expanded driveway for convenient parking.
This home is a harmonious blend of luxury, functionality, and outdoor delight, now boasting a host of new upgrades: interior paint (2023), windows (2022), a whole-house humidifier & UV air purifier (2022), and roof (2019). Don't miss the chance to claim this as your forever home, a complete package of refined living and outdoor bliss.
Location
State VA
County Prince William
Zoning RPC
Rooms
Basement Connecting Stairway, Full, Fully Finished, Walkout Level
Interior
Hot Water Natural Gas
Heating Forced Air
Cooling Central A/C
Fireplace N
Heat Source Natural Gas
Exterior
Parking Features Garage Door Opener, Garage - Front Entry
Garage Spaces 6.0
Pool Above Ground
Water Access N
Accessibility None
Attached Garage 2
Total Parking Spaces 6
Garage Y
Building
Story 3
Foundation Other
Sewer Public Sewer
Water Public
Architectural Style Colonial
Level or Stories 3
Additional Building Above Grade, Below Grade
New Construction N
Schools
School District Prince William County Public Schools
Others
Senior Community No
Tax ID 8092-32-0036
Ownership Fee Simple
SqFt Source Assessor
Special Listing Condition Standard
Read Less
Want to know what your home might be worth? Contact us for a FREE valuation!

Our team is ready to help you sell your home for the highest possible price ASAP

Bought with James Robert Oxley II • Keller Williams Preferred Properties





