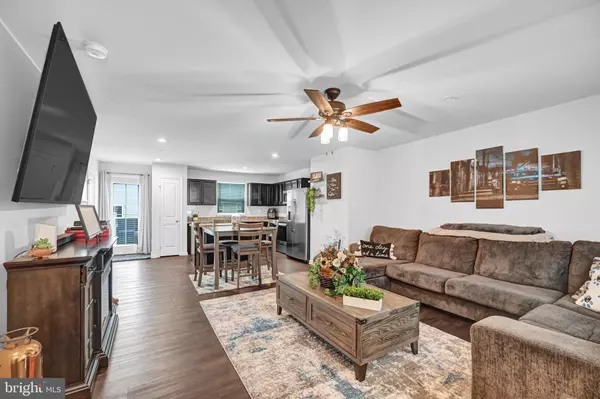$400,000
$400,000
For more information regarding the value of a property, please contact us for a free consultation.
322 BURNSIDE AVE Taneytown, MD 21787
3 Beds
3 Baths
1,440 SqFt
Key Details
Sold Price $400,000
Property Type Single Family Home
Sub Type Detached
Listing Status Sold
Purchase Type For Sale
Square Footage 1,440 sqft
Price per Sqft $277
Subdivision None Available
MLS Listing ID MDCR2018872
Sold Date 04/26/24
Style Craftsman,Colonial
Bedrooms 3
Full Baths 2
Half Baths 1
HOA Fees $67/mo
HOA Y/N Y
Abv Grd Liv Area 1,440
Originating Board BRIGHT
Year Built 2021
Annual Tax Amount $4,249
Tax Year 2023
Lot Size 6,011 Sqft
Acres 0.14
Property Description
BEAUTIFUL HOME IN MEADE'S CROSSING, TANEYTOWN IS READY FOR ITS NEW OWNER! WITHIN ABOUT 10 MINUTES OF WESTMINSTER THIS ALMOST NEW HOME IS IN TURN KEY CONDITION. YOU'LL LOVE THE FACT THAT THIS IS BUILT SMART, ENERGY EFFICIENT & HAS AN OPEN CONCEPT FLOOR PLAN W/PLENTY OF NATURAL LIGHT* THE KITCHEN IS COMPLIMENTED WITH AN ISLAND, SEPARATE DINING AREA & INCLUDES ALL "GE" APPLIANCES*EASY ACCESS FROM THE KITCHEN TO THE COMPOSITE DECK WHICH IS GENEROUS IN SIZE FOR ALL YOUR SUMMERTIME OUTINGS & A NEWER VINYL FENCE HAS ALREADY BEEN INSTALLED IN THE LEVEL BACKYARD* THE FLOORING IS A DARK BEAUTIFUL WIDE PLANK THRU-OUT THE 1ST FLOOR & HALF BATH* THE 2ND FLOOR BOASTS THE LAUNDRY ROOM WITH 3 GENEROUS BEDROOMS, WALK IN CLOSETS & 2 BATHROOMS. THE LOWER LEVEL AWAITS YOUR PERSONAL TOUCH & WITH THE EXTERIOR INGRESS/EGRESS YOU COULD HAVE A SUPER NICE GREAT ROOM PLUS THERE IS A 3 PIECE ROUGH IN*
Location
State MD
County Carroll
Zoning RESIDENTIAL
Rooms
Other Rooms Living Room, Primary Bedroom, Bedroom 2, Bedroom 3, Kitchen, Basement, Laundry, Bathroom 1, Primary Bathroom, Half Bath
Basement Full, Unfinished, Rough Bath Plumb, Daylight, Partial, Space For Rooms, Sump Pump
Interior
Interior Features Carpet, Ceiling Fan(s), Combination Kitchen/Living, Floor Plan - Open, Kitchen - Eat-In, Kitchen - Island, Kitchen - Table Space, Pantry, Primary Bath(s), Recessed Lighting, Tub Shower, Walk-in Closet(s)
Hot Water Electric
Heating Forced Air
Cooling Central A/C
Flooring Luxury Vinyl Plank, Carpet
Equipment Built-In Microwave, Dishwasher, Dryer - Electric, Energy Efficient Appliances, Oven - Self Cleaning, Oven/Range - Electric, Refrigerator, Washer, Water Conditioner - Rented
Furnishings No
Fireplace N
Window Features Double Pane,Insulated,Screens
Appliance Built-In Microwave, Dishwasher, Dryer - Electric, Energy Efficient Appliances, Oven - Self Cleaning, Oven/Range - Electric, Refrigerator, Washer, Water Conditioner - Rented
Heat Source Electric
Laundry Upper Floor
Exterior
Parking Features Garage - Front Entry, Garage Door Opener, Inside Access
Garage Spaces 2.0
Fence Vinyl
Utilities Available Cable TV
Amenities Available Club House, Pool - Outdoor, Other
Water Access N
Roof Type Architectural Shingle
Street Surface Black Top,Paved
Accessibility None
Road Frontage City/County, Boro/Township
Attached Garage 2
Total Parking Spaces 2
Garage Y
Building
Lot Description Front Yard, Level, Rear Yard
Story 3
Foundation Concrete Perimeter, Passive Radon Mitigation
Sewer Public Sewer
Water Public
Architectural Style Craftsman, Colonial
Level or Stories 3
Additional Building Above Grade
New Construction N
Schools
High Schools Francis Scott Key Senior
School District Carroll County Public Schools
Others
HOA Fee Include Common Area Maintenance,Pool(s)
Senior Community No
Tax ID 0701432479
Ownership Fee Simple
SqFt Source Estimated
Security Features Exterior Cameras,Main Entrance Lock,Monitored,Smoke Detector
Acceptable Financing FHA, Conventional, Cash, VA
Horse Property N
Listing Terms FHA, Conventional, Cash, VA
Financing FHA,Conventional,Cash,VA
Special Listing Condition Standard
Read Less
Want to know what your home might be worth? Contact us for a FREE valuation!

Our team is ready to help you sell your home for the highest possible price ASAP

Bought with Quadri Ademola Owolabi • Samson Properties





