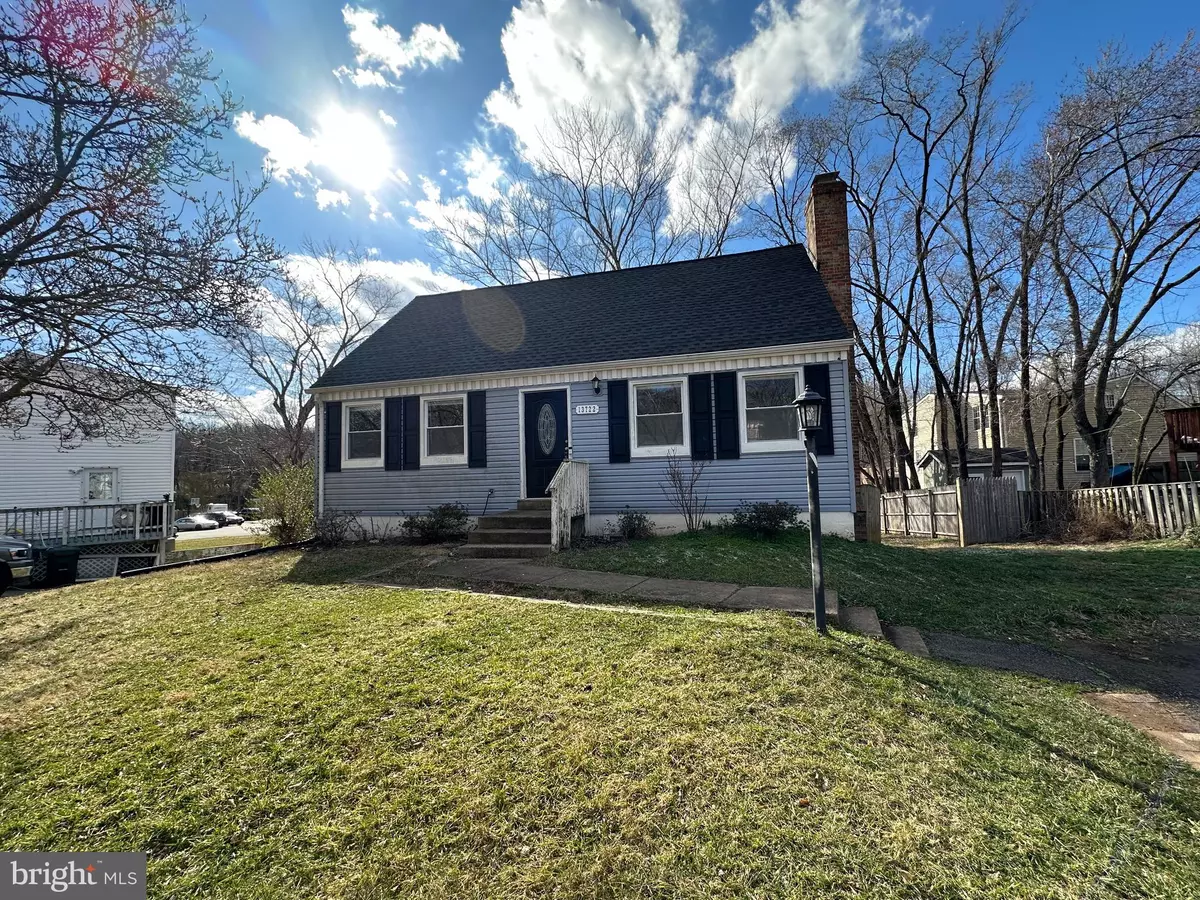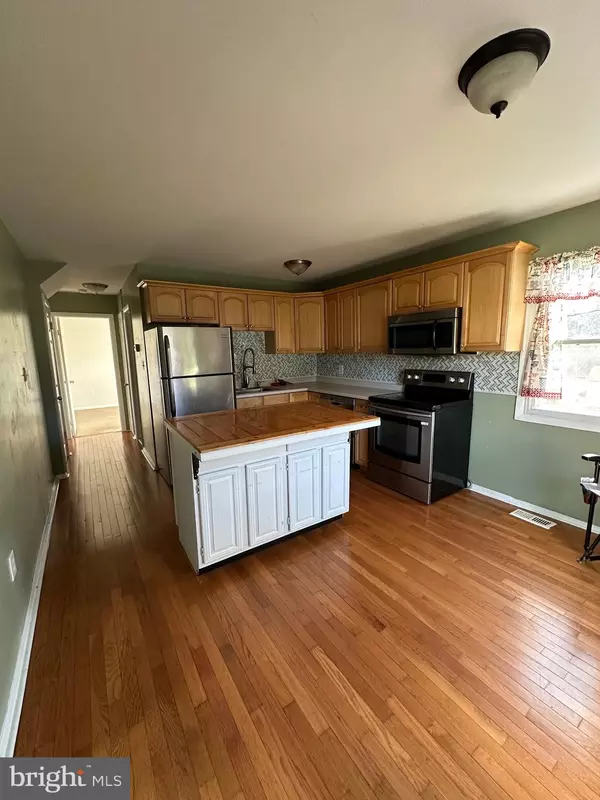$432,000
$419,999
2.9%For more information regarding the value of a property, please contact us for a free consultation.
13722 MAHONEY DR Woodbridge, VA 22193
4 Beds
3 Baths
2,103 SqFt
Key Details
Sold Price $432,000
Property Type Single Family Home
Sub Type Detached
Listing Status Sold
Purchase Type For Sale
Square Footage 2,103 sqft
Price per Sqft $205
Subdivision Dale City
MLS Listing ID VAPW2065200
Sold Date 03/21/24
Style Cape Cod
Bedrooms 4
Full Baths 2
Half Baths 1
HOA Y/N N
Abv Grd Liv Area 1,428
Originating Board BRIGHT
Year Built 1980
Annual Tax Amount $4,358
Tax Year 2022
Lot Size 7,522 Sqft
Acres 0.17
Property Description
Welcome to your new home! This 4-bedroom, 2-bathroom residence in Dale City, VA, is a great property with No HOA fees.
The main level features living room, spacious kitchen with stainless steel appliances, full bathroom and two bedrooms. Hardwood floors throughout most of the main level.
The upper level of this home features a spacious primary bedroom, the fourth bedroom, and an additional full bathroom.
On the lower level is the recreation room that walks out to the backyard. The bonus room (with closet) offers flexibility and can easily be transformed to suit your needs, whether it's a home office, gym, or additional bedroom. Laundry and utility room also has a deep freezer that conveys.
The backyard oasis is complete with a fenced-in yard, large storage shed and a concrete patio, offering endless possibilities for outdoor enjoyment and entertainment. The addition of a French drain ensures efficient drainage, even during inclement weather.
Upgrades: New Roof (2018), New Vinyl Siding and Gutters (2017), HVAC System Equipped with Humidifier (2015)
Conveniently located in Dale City, this home provides easy access to schools, shopping centers, restaurants, and parks. Don't miss out on the chance to make this house your home. Schedule a showing today!
Home is being sold AS IS. Great potential once cosmetic repairs are completed.
Location
State VA
County Prince William
Zoning RPC
Rooms
Other Rooms Living Room, Kitchen, Laundry, Recreation Room, Bonus Room
Basement Full
Main Level Bedrooms 2
Interior
Interior Features Combination Kitchen/Dining, Dining Area, Kitchen - Island, Kitchen - Table Space, Kitchen - Eat-In
Hot Water Electric
Heating Heat Pump(s)
Cooling Heat Pump(s)
Flooring Hardwood
Fireplaces Number 1
Equipment Dishwasher, Refrigerator, Stove, Humidifier, Washer, Dryer
Fireplace Y
Appliance Dishwasher, Refrigerator, Stove, Humidifier, Washer, Dryer
Heat Source Electric
Exterior
Exterior Feature Patio(s)
Garage Spaces 2.0
Fence Fully, Privacy, Other
Water Access N
Roof Type Architectural Shingle
Accessibility None
Porch Patio(s)
Total Parking Spaces 2
Garage N
Building
Story 2
Foundation Permanent
Sewer Public Sewer
Water Public
Architectural Style Cape Cod
Level or Stories 2
Additional Building Above Grade, Below Grade
Structure Type Dry Wall
New Construction N
Schools
Elementary Schools Rosa Parks
Middle Schools Beville
High Schools Hylton
School District Prince William County Public Schools
Others
Senior Community No
Tax ID 8092-53-5398
Ownership Fee Simple
SqFt Source Assessor
Acceptable Financing Cash, Conventional, FHA, VA
Horse Property N
Listing Terms Cash, Conventional, FHA, VA
Financing Cash,Conventional,FHA,VA
Special Listing Condition Standard
Read Less
Want to know what your home might be worth? Contact us for a FREE valuation!

Our team is ready to help you sell your home for the highest possible price ASAP

Bought with Richard Martin Acosta • First Decision Realty LLC





