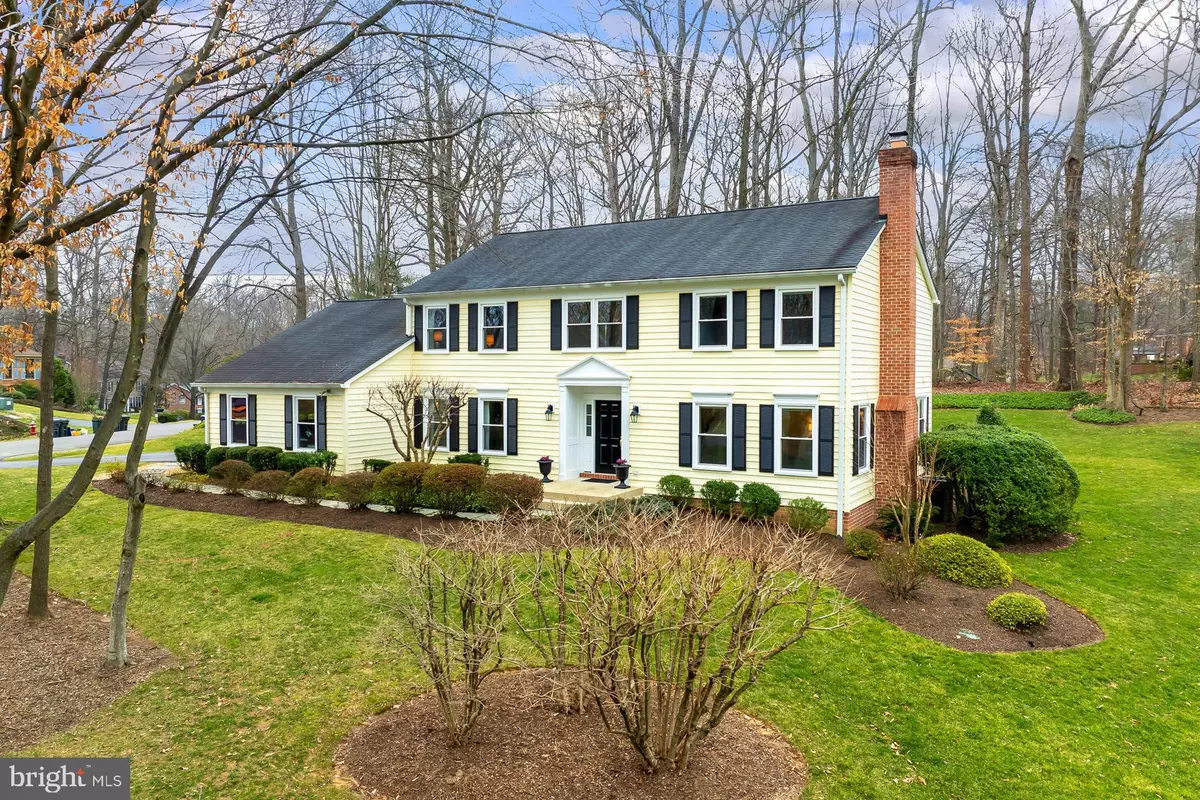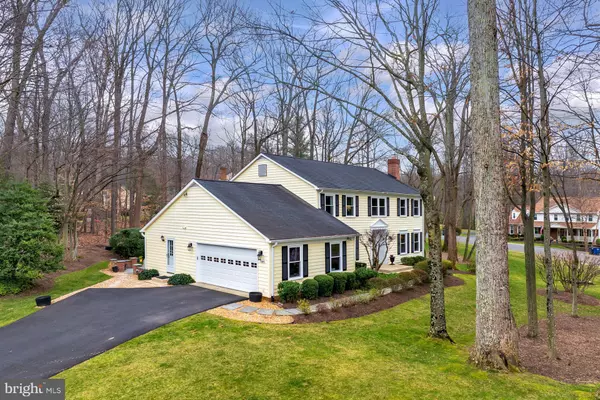$1,240,000
$1,200,000
3.3%For more information regarding the value of a property, please contact us for a free consultation.
11647 CAPTAIN RHETT LN Fairfax Station, VA 22039
4 Beds
4 Baths
4,053 SqFt
Key Details
Sold Price $1,240,000
Property Type Single Family Home
Sub Type Detached
Listing Status Sold
Purchase Type For Sale
Square Footage 4,053 sqft
Price per Sqft $305
Subdivision Fairfax Station
MLS Listing ID VAFX2163770
Sold Date 03/29/24
Style Colonial
Bedrooms 4
Full Baths 3
Half Baths 1
HOA Fees $24/mo
HOA Y/N Y
Abv Grd Liv Area 2,853
Originating Board BRIGHT
Year Built 1984
Annual Tax Amount $10,182
Tax Year 2023
Lot Size 0.821 Acres
Acres 0.82
Property Description
Welcome this elegant, one of a kind, custom build home to the market. Situated on an almost acre flat lot, framed with majestic mature trees in the heart of Fairfax Station, this home offers a serene and picturesque setting with all the convenience of extensive nearby amenities and commuting options. Boasting over 4,000 sq ft of beautifully maintained and updated living space, flooded with natural daylight, includes 4 bedrooms, 3.5 bathrooms, finished basement, screened porch and 2 car garage, this home is sure to check all your boxes.
Step inside where the captivating main level features hardwoods throughout. Spacious formal living and dining rooms flank the central staircase and inviting foyer, while a cozy family room complete with a gas fireplace and custom built ins, provides a comfortable space adjoining the updated gourmet kitchen with stainless steel appliances and a grand peninsula. A mud/laundry room offers convenience and practicality, while a bonus den and beautifully updated powder room completes the interior main level.
Upstairs, the primary suite has an updated bathroom, dressing room and walk-in closet, providing a tranquil retreat at the end of a busy day. 3 additional bright and cheerful bedrooms share a beautifully updated hall bath. The lower level is an entertainer's dream, featuring an office space, large recreation room with built-ins and bar area, a full bathroom, and a spacious games/workout room. Additionally, there's plenty of storage space in the utility room, ensuring all your needs are met.
A fabulous screened porch is the perfect spot for evening entertaining or a quiet morning coffee, and is complemented by a sizeable stone patio with brick accents. Both enjoy access to, and picturesque views of the lush, flat backyard beyond, enveloped with mature trees creating a natural privacy barrier, and is accented with custom landscaping and ambient uplighting.
The home is elegantly designed, situated on a fantastic corner lot, and exudes a stately charm both inside and out. Don't miss the opportunity to call this place home!
UPDATES/AGES - HVAC 2012, Windows 2021
TRANSPORT - 25 minutes to Dulles Airport, 20 miles to the Pentagon, 4.4 miles to Burke VRE, 9.6 miles to the Vienna Metro. Easy access to Fairfax County Parkway, Ox Road, 495 and I-66.
Location
State VA
County Fairfax
Zoning 030
Rooms
Basement Interior Access, Partially Finished, Windows
Interior
Interior Features Built-Ins, Breakfast Area, Carpet, Ceiling Fan(s), Chair Railings, Combination Kitchen/Living, Crown Moldings, Floor Plan - Traditional, Formal/Separate Dining Room, Kitchen - Gourmet, Recessed Lighting, Sprinkler System, Upgraded Countertops, Wood Floors
Hot Water Natural Gas
Heating Forced Air
Cooling Central A/C
Flooring Ceramic Tile, Hardwood, Luxury Vinyl Plank, Carpet
Fireplaces Number 2
Fireplaces Type Brick, Fireplace - Glass Doors, Gas/Propane, Mantel(s)
Equipment Built-In Microwave, Built-In Range, Dishwasher, Disposal, Dryer, Exhaust Fan, Oven/Range - Gas, Refrigerator, Stainless Steel Appliances, Washer, Water Heater
Furnishings No
Fireplace Y
Appliance Built-In Microwave, Built-In Range, Dishwasher, Disposal, Dryer, Exhaust Fan, Oven/Range - Gas, Refrigerator, Stainless Steel Appliances, Washer, Water Heater
Heat Source Natural Gas
Laundry Main Floor
Exterior
Exterior Feature Screened, Porch(es), Patio(s)
Garage Garage - Side Entry, Garage Door Opener, Inside Access, Oversized
Garage Spaces 2.0
Amenities Available Common Grounds, Pool Mem Avail, Pool - Outdoor, Tennis Courts
Waterfront N
Water Access N
Roof Type Architectural Shingle
Accessibility None
Porch Screened, Porch(es), Patio(s)
Parking Type Attached Garage
Attached Garage 2
Total Parking Spaces 2
Garage Y
Building
Lot Description Backs to Trees, Corner, Front Yard, Landscaping, Rear Yard, Trees/Wooded
Story 3
Foundation Block
Sewer Septic = # of BR
Water Public
Architectural Style Colonial
Level or Stories 3
Additional Building Above Grade, Below Grade
New Construction N
Schools
Elementary Schools Oak View
Middle Schools Robinson Secondary School
High Schools Robinson Secondary School
School District Fairfax County Public Schools
Others
HOA Fee Include Common Area Maintenance,Management,Reserve Funds,Road Maintenance,Snow Removal
Senior Community No
Tax ID 0764 09 0873
Ownership Fee Simple
SqFt Source Assessor
Horse Property N
Special Listing Condition Standard
Read Less
Want to know what your home might be worth? Contact us for a FREE valuation!

Our team is ready to help you sell your home for the highest possible price ASAP

Bought with Karen Schiro • Samson Properties






