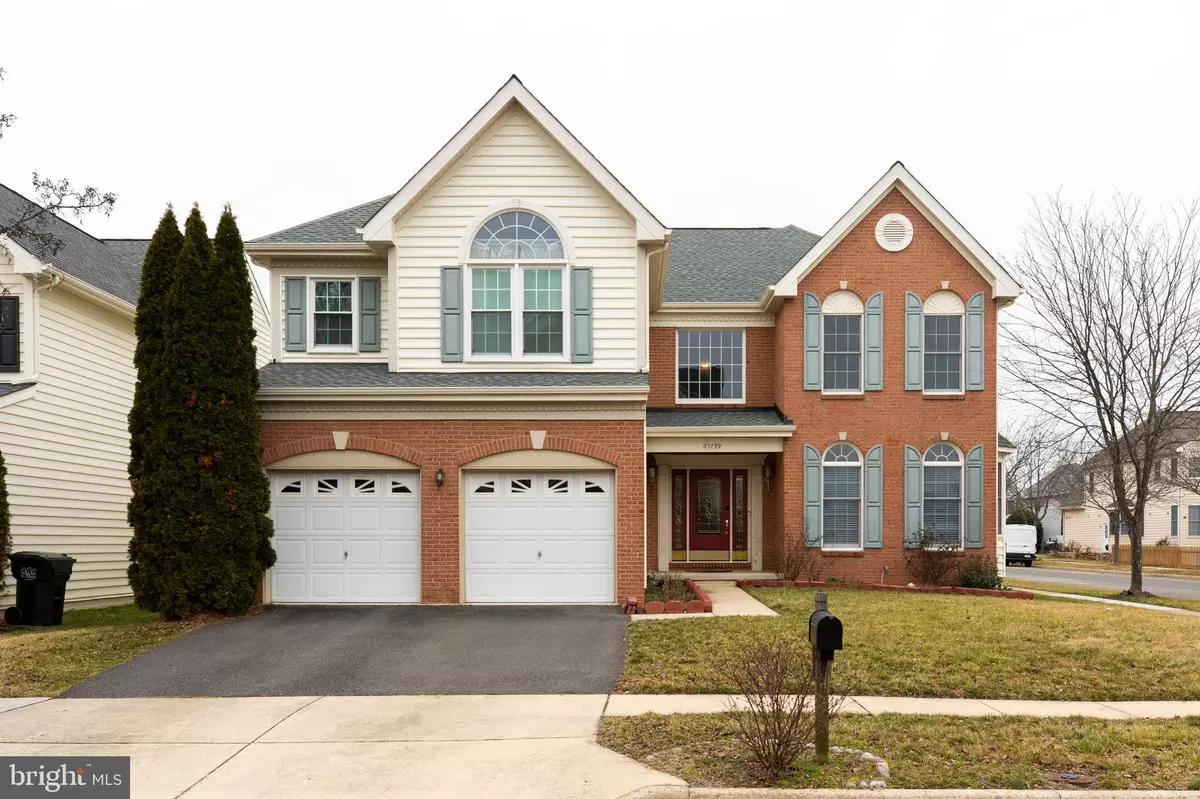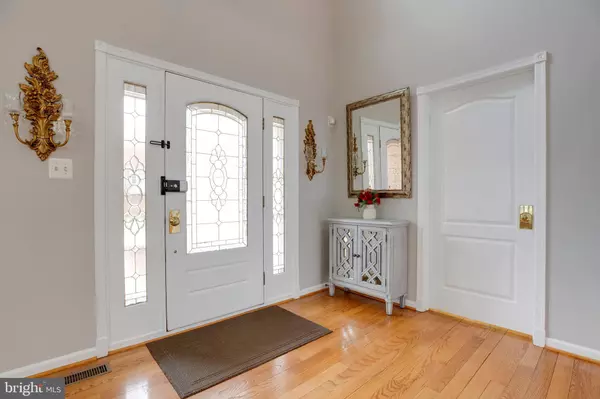$995,000
$995,000
For more information regarding the value of a property, please contact us for a free consultation.
25799 MANDEVILLE DR Chantilly, VA 20152
4 Beds
4 Baths
3,985 SqFt
Key Details
Sold Price $995,000
Property Type Single Family Home
Sub Type Detached
Listing Status Sold
Purchase Type For Sale
Square Footage 3,985 sqft
Price per Sqft $249
Subdivision South Riding
MLS Listing ID VALO2064680
Sold Date 03/20/24
Style Colonial
Bedrooms 4
Full Baths 3
Half Baths 1
HOA Fees $97/mo
HOA Y/N Y
Abv Grd Liv Area 3,190
Originating Board BRIGHT
Year Built 2002
Annual Tax Amount $8,039
Tax Year 2023
Lot Size 8,276 Sqft
Acres 0.19
Property Description
Pricr Reduced!!! Lots of Update! Gem nestled in South Riding w/4-bedroom, 3.5-bathroom, newly painted entire house(2023), solid hardwood flooring throughout the main and upper level, Gourmet kitchen w/ granite countertops, huge island & extra refrigerator. Extra large size of washer, Major updates including new paint(2023), roof(2022), siding(2022), A/C(2022), recessed lighting(2022), appliances(refrigerators, cooktop), master bathroom improvements(2022), new carpet in lower level(2022). Please refer to a list of update for the details. Soaring two-story ceiling family room w/ cozy wood burning fireplace creating the perfect setting for family gatherings. Enjoy outdoor living on the deck and patio. Walk up lower level w/ full bath, Accessible to Dulles South Rec Center, major commuter routes, Dulles International Airport, schools, shopping centers, and recreation
Location
State VA
County Loudoun
Zoning PDH4
Rooms
Other Rooms Living Room, Dining Room, Primary Bedroom, Bedroom 2, Bedroom 3, Kitchen, Family Room, Basement, Library, Bedroom 1, Recreation Room, Storage Room, Utility Room, Bathroom 1, Bathroom 2, Primary Bathroom, Half Bath
Basement Partially Finished
Interior
Interior Features Breakfast Area, Ceiling Fan(s), Chair Railings, Crown Moldings, Kitchen - Gourmet, Kitchen - Island, Skylight(s), Walk-in Closet(s), Window Treatments, Wood Floors, Recessed Lighting
Hot Water Natural Gas
Heating Heat Pump(s)
Cooling Central A/C
Flooring Hardwood, Carpet
Fireplaces Number 1
Equipment Built-In Microwave, Cooktop - Down Draft, Refrigerator, Extra Refrigerator/Freezer, Oven - Wall, Dishwasher, Disposal, Dryer, Washer
Fireplace Y
Appliance Built-In Microwave, Cooktop - Down Draft, Refrigerator, Extra Refrigerator/Freezer, Oven - Wall, Dishwasher, Disposal, Dryer, Washer
Heat Source Natural Gas
Exterior
Parking Features Garage - Front Entry
Garage Spaces 4.0
Amenities Available Basketball Courts, Club House, Community Center, Common Grounds, Jog/Walk Path, Lake, Party Room, Pool - Outdoor, Recreational Center, Tennis Courts, Tot Lots/Playground
Water Access N
Accessibility None
Attached Garage 2
Total Parking Spaces 4
Garage Y
Building
Story 2
Foundation Concrete Perimeter
Sewer Public Sewer
Water Public
Architectural Style Colonial
Level or Stories 2
Additional Building Above Grade, Below Grade
New Construction N
Schools
Elementary Schools Cardinal Ridge
Middle Schools J. Michael Lunsford
High Schools Freedom
School District Loudoun County Public Schools
Others
HOA Fee Include Common Area Maintenance,Pool(s),Recreation Facility,Snow Removal,Trash
Senior Community No
Tax ID 166298686000
Ownership Fee Simple
SqFt Source Assessor
Special Listing Condition Standard
Read Less
Want to know what your home might be worth? Contact us for a FREE valuation!

Our team is ready to help you sell your home for the highest possible price ASAP

Bought with SELVA MANI • Samson Properties





