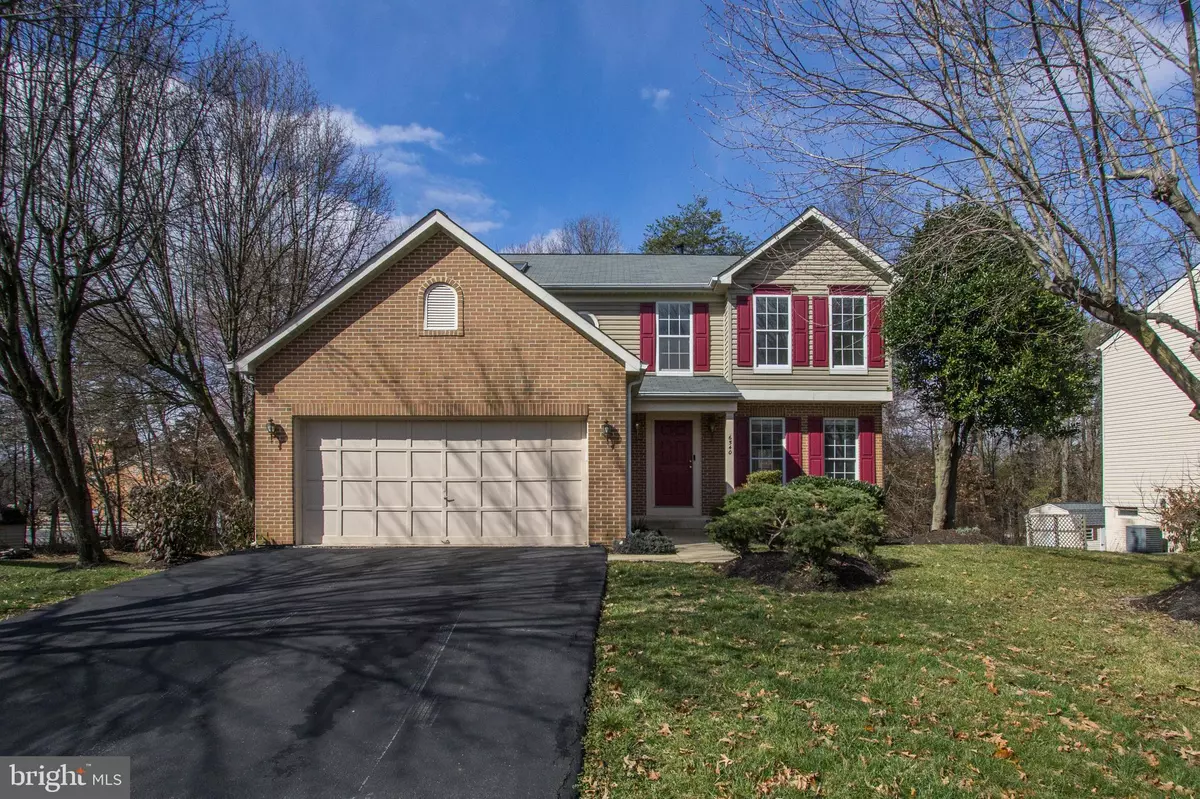$770,000
$699,990
10.0%For more information regarding the value of a property, please contact us for a free consultation.
6540 WHEAT MILL WAY Centreville, VA 20121
4 Beds
3 Baths
2,250 SqFt
Key Details
Sold Price $770,000
Property Type Single Family Home
Sub Type Detached
Listing Status Sold
Purchase Type For Sale
Square Footage 2,250 sqft
Price per Sqft $342
Subdivision Old Mill
MLS Listing ID VAFX2156098
Sold Date 03/13/24
Style Colonial
Bedrooms 4
Full Baths 2
Half Baths 1
HOA Fees $23/ann
HOA Y/N Y
Abv Grd Liv Area 2,250
Originating Board BRIGHT
Year Built 1993
Annual Tax Amount $7,046
Tax Year 2023
Lot Size 8,712 Sqft
Acres 0.2
Property Description
OPEN HOUSE SATURDAY & SUNDAY 1-4PM! OFFER DEADLINE: SUNDAY 2/25/2024 AT 6PM. This beautifully renovated 3-level single-family home is conveniently located in the sought-after Old Mill neighborhood. This spacious 4 bedroom 2.5 bathroom home has been very well maintained by the original owner. Major updates completed recently throughout the home include: full house interior painting 2024, new flooring in the main level and upper bedroom level 2024, all bathrooms beautifully updated in 2024, new light fixtures and recessed lighting 2024, newer roof 2017, high efficiency smart water heater installed 2021, gutter guards 2021, and many other updates throughout the home. Gourmet kitchen with newer stainless steel appliances and granite countertops. The upper level has a spacious primary bedroom with vaulted ceilings and walk-in closet, a luxury primary bath with shower and jacuzzi, generous-sized 2nd, 3rd, and 4th bedrooms, and a brand new updated hall bathroom. Main-level laundry. The lower level includes a huge walkout basement, backing to green space with trees. Very large 2 car garage with extra storage space. Impressively low HOA that you won’t be able to find elsewhere, with community amenities including tennis and basketball courts. Short drive to shopping centers, grocery stores, restaurants, and coffee shops, such as Costco, Walmart, H-mart, Starbucks, etc. Easy Access to Rt 28/29/66.
Location
State VA
County Fairfax
Zoning 303
Rooms
Other Rooms Living Room, Dining Room, Primary Bedroom, Bedroom 2, Bedroom 3, Bedroom 4, Kitchen, Family Room, Other
Basement Rear Entrance, Unfinished
Interior
Interior Features Other, Breakfast Area
Hot Water Natural Gas
Heating Forced Air
Cooling Central A/C
Fireplaces Number 1
Fireplaces Type Screen
Equipment Dishwasher, Dryer, Exhaust Fan, Microwave, Oven/Range - Gas, Trash Compactor, Washer
Fireplace Y
Appliance Dishwasher, Dryer, Exhaust Fan, Microwave, Oven/Range - Gas, Trash Compactor, Washer
Heat Source Natural Gas
Laundry Dryer In Unit, Washer In Unit
Exterior
Garage Garage Door Opener
Garage Spaces 2.0
Utilities Available Electric Available, Natural Gas Available, Sewer Available, Water Available
Amenities Available Basketball Courts, Tennis Courts
Waterfront N
Water Access N
Roof Type Architectural Shingle
Accessibility None
Parking Type Detached Garage
Total Parking Spaces 2
Garage Y
Building
Story 3
Foundation Permanent, Concrete Perimeter
Sewer Public Sewer
Water Public
Architectural Style Colonial
Level or Stories 3
Additional Building Above Grade, Below Grade
New Construction N
Schools
High Schools Centreville
School District Fairfax County Public Schools
Others
Pets Allowed Y
HOA Fee Include Snow Removal,Trash
Senior Community No
Tax ID 0653 10 0002
Ownership Fee Simple
SqFt Source Estimated
Acceptable Financing Conventional, Cash, Other, FHA
Listing Terms Conventional, Cash, Other, FHA
Financing Conventional,Cash,Other,FHA
Special Listing Condition Standard
Pets Description No Pet Restrictions
Read Less
Want to know what your home might be worth? Contact us for a FREE valuation!

Our team is ready to help you sell your home for the highest possible price ASAP

Bought with Kareem Yousef • EXP Realty, LLC






