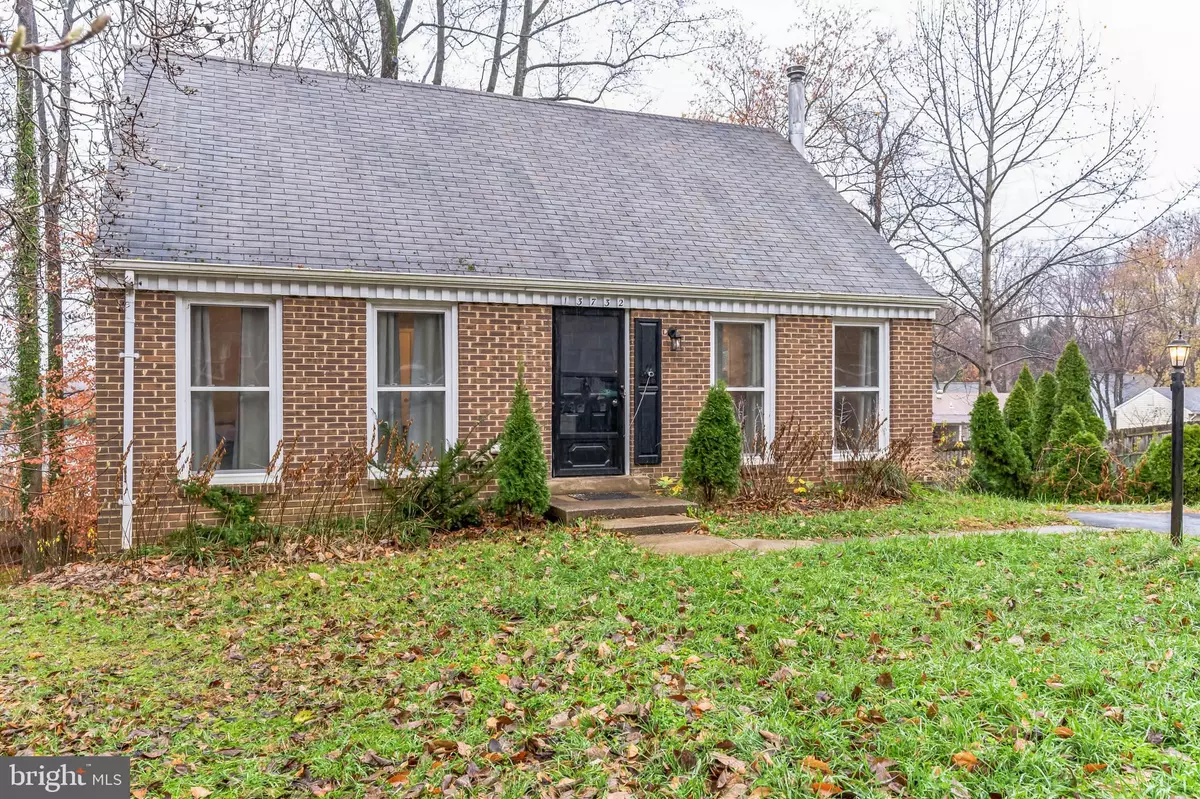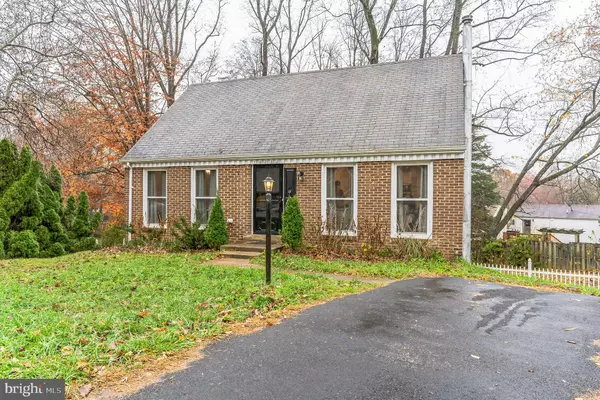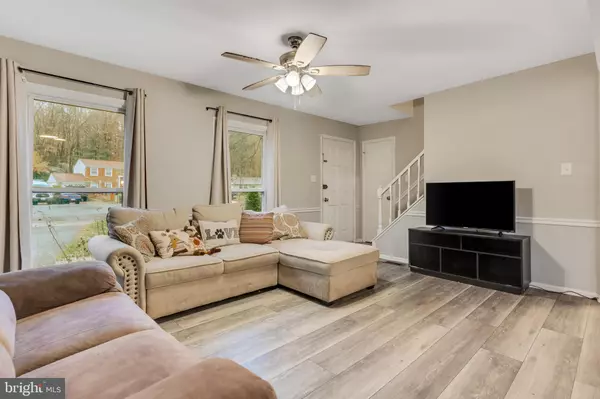$450,000
$455,000
1.1%For more information regarding the value of a property, please contact us for a free consultation.
13732 MOCCASIN CT Woodbridge, VA 22193
5 Beds
3 Baths
2,026 SqFt
Key Details
Sold Price $450,000
Property Type Single Family Home
Sub Type Detached
Listing Status Sold
Purchase Type For Sale
Square Footage 2,026 sqft
Price per Sqft $222
Subdivision Dale City
MLS Listing ID VAPW2061794
Sold Date 03/07/24
Style Cape Cod
Bedrooms 5
Full Baths 2
Half Baths 1
HOA Y/N N
Abv Grd Liv Area 1,428
Originating Board BRIGHT
Year Built 1977
Annual Tax Amount $4,292
Tax Year 2023
Lot Size 9,909 Sqft
Acres 0.23
Property Description
Priced to sell! Welcome home to 13732 Moccasin Ct.! A spacious 3-level cape cod nestled in a cul-de-sac with a 2-car driveway provides a sense of privacy and convenience. Step inside to discover a well-designed layout offering 4 generously sized bedrooms and 2.5 bathrooms.
The main level hosts the living room, dining room, and kitchen giving flow for daily living and entertainment. The kitchen's connection to a huge deck that overlooks nature adds a serene touch, perfect for enjoying outdoor moments. The main level also features 2 bedrooms and a renovated bathroom.
Ascend to the upper level, where 2 oversized bedrooms and an additional bath await, providing ample space and privacy for restful nights.
The lower level features a finished family room with a half bath, and a bonus room adding versatility and potential for various uses, such as a recreation area or an office space.
Overall, the house appears to offer a blend of comfort, space, and functionality across its three levels, making it an inviting and versatile home for its residents.
Location
State VA
County Prince William
Zoning RPC
Rooms
Basement Walkout Level, Fully Finished
Main Level Bedrooms 2
Interior
Interior Features Floor Plan - Open
Hot Water Electric
Heating Heat Pump(s)
Cooling Central A/C
Equipment Built-In Microwave, Dishwasher, Disposal, Refrigerator, Stove
Fireplace N
Appliance Built-In Microwave, Dishwasher, Disposal, Refrigerator, Stove
Heat Source Electric
Exterior
Garage Spaces 2.0
Water Access N
Roof Type Shingle
Accessibility Other
Total Parking Spaces 2
Garage N
Building
Story 3
Foundation Other
Sewer Public Sewer
Water Public
Architectural Style Cape Cod
Level or Stories 3
Additional Building Above Grade, Below Grade
New Construction N
Schools
School District Prince William County Public Schools
Others
Senior Community No
Tax ID 8092-74-1720
Ownership Fee Simple
SqFt Source Assessor
Acceptable Financing Cash, FHA, Other, Conventional
Listing Terms Cash, FHA, Other, Conventional
Financing Cash,FHA,Other,Conventional
Special Listing Condition Standard
Read Less
Want to know what your home might be worth? Contact us for a FREE valuation!

Our team is ready to help you sell your home for the highest possible price ASAP

Bought with Tanveer A Zafar • Samson Properties





