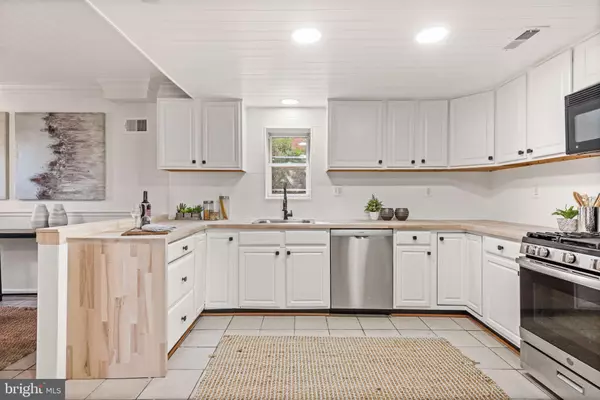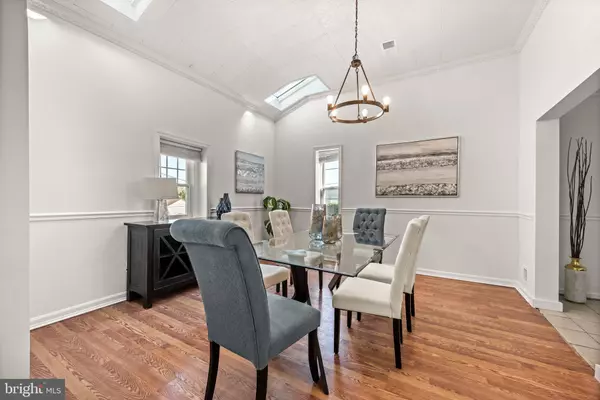$478,000
$479,000
0.2%For more information regarding the value of a property, please contact us for a free consultation.
6410 K ST Capitol Heights, MD 20743
4 Beds
3 Baths
2,806 SqFt
Key Details
Sold Price $478,000
Property Type Single Family Home
Sub Type Detached
Listing Status Sold
Purchase Type For Sale
Square Footage 2,806 sqft
Price per Sqft $170
Subdivision Cedar Heights
MLS Listing ID MDPG2089470
Sold Date 02/29/24
Style Bi-level,Split Level
Bedrooms 4
Full Baths 3
HOA Y/N N
Abv Grd Liv Area 2,806
Originating Board BRIGHT
Year Built 1972
Annual Tax Amount $6,013
Tax Year 2022
Lot Size 9,375 Sqft
Acres 0.22
Property Description
!HUGE Price improvement alert! This property is eligible for a few different grant programs that can assist with closing costs and/or down payment assistance up to $17,000! Contact us for more details! Don't miss out on this exceptional value.
This updated spacious home offers an ideal layout for both entertaining and everyday living. As you step inside, to your right, you'll discover a generously proportioned living room featuring a cozy fireplace, perfect for relaxing, unwinding, and hosting gatherings, whether it's a Super Bowl party or a large social event. To your left, you'll find an ample formal dining room, ideal for hosting holiday dinners and accommodating multiple guests. The dining room seamlessly transitions into the spacious eat-in kitchen, providing plenty of space for overflow or less formal dining. The kitchen boasts an abundance of counter space with brand-new butcher block countertops, making meal preparation a breeze and allowing multiple cooks to work together comfortably. Throughout the home, fresh paint and new LED lighting enhance the welcoming atmosphere. With nearly 3000 square feet of living space, including four generously sized bedrooms and a flexible bonus room, this home offers ample room to cater to your needs, whether it's a home office, guest room, play area, or creative space. Outdoor enthusiasts will appreciate the expansive front yard for various activities and the serene back patio, perfect for relaxation and entertainment. Situated on a tranquil residential street just blocks from the DC boundary line, this home provides convenient access to all the area has to offer, presenting an incredible opportunity to own a spacious single-family detached property in a prime location. Schedule a viewing today!
Location
State MD
County Prince Georges
Zoning RSF65
Rooms
Basement Garage Access, Outside Entrance
Interior
Interior Features Breakfast Area, Ceiling Fan(s), Combination Kitchen/Dining, Formal/Separate Dining Room, Kitchen - Eat-In, Skylight(s), Wood Floors
Hot Water Electric
Heating Forced Air
Cooling Central A/C
Flooring Carpet, Ceramic Tile, Engineered Wood
Fireplaces Number 1
Fireplaces Type Brick
Equipment Built-In Microwave, Dishwasher, Disposal, Dryer, Exhaust Fan, Freezer, Oven/Range - Gas, Refrigerator, Washer
Fireplace Y
Appliance Built-In Microwave, Dishwasher, Disposal, Dryer, Exhaust Fan, Freezer, Oven/Range - Gas, Refrigerator, Washer
Heat Source Natural Gas
Laundry Dryer In Unit, Washer In Unit
Exterior
Water Access N
Roof Type Unknown
Accessibility None
Garage N
Building
Story 3
Foundation Permanent
Sewer Public Sewer
Water Public
Architectural Style Bi-level, Split Level
Level or Stories 3
Additional Building Above Grade, Below Grade
Structure Type Dry Wall
New Construction N
Schools
School District Prince George'S County Public Schools
Others
Pets Allowed Y
Senior Community No
Tax ID 17182010767
Ownership Fee Simple
SqFt Source Assessor
Security Features Exterior Cameras,Security System,Surveillance Sys
Acceptable Financing Cash, Conventional, FHA, VA
Horse Property N
Listing Terms Cash, Conventional, FHA, VA
Financing Cash,Conventional,FHA,VA
Special Listing Condition Standard
Pets Allowed No Pet Restrictions
Read Less
Want to know what your home might be worth? Contact us for a FREE valuation!

Our team is ready to help you sell your home for the highest possible price ASAP

Bought with Saurabh Prakash • Samson Properties





