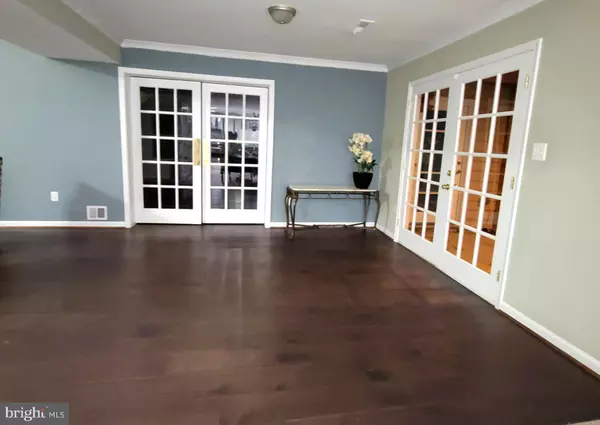$675,000
$649,900
3.9%For more information regarding the value of a property, please contact us for a free consultation.
13357 PACKARD DR Woodbridge, VA 22193
6 Beds
4 Baths
4,150 SqFt
Key Details
Sold Price $675,000
Property Type Single Family Home
Sub Type Detached
Listing Status Sold
Purchase Type For Sale
Square Footage 4,150 sqft
Price per Sqft $162
Subdivision Dale City
MLS Listing ID VAPW2064236
Sold Date 03/01/24
Style Colonial
Bedrooms 6
Full Baths 4
HOA Y/N N
Abv Grd Liv Area 4,150
Originating Board BRIGHT
Year Built 1988
Annual Tax Amount $4,919
Tax Year 2016
Lot Size 8,999 Sqft
Acres 0.21
Property Description
MULTIPLE OFFERS RECEIVED...Deadline for offers is at 5 PM on 02/06/2024, please send your best and final.
Welcome to 13357 Packard Dr, a stunning Colonial-Style Home nestled in the desirable Dale City Community of Virginia. This exquisite Residence boasts 6 spacious bedrooms, 4 full bathrooms plus a In-law/Studio Suite making it the perfect family retreat.
As you step inside, you'll be captivated by the timeless charm and classic elegance that defines this home. The well-designed 4,000+ sqft floor plan offers plenty of space for comfortable living and entertaining, with an abundance of natural light that flows throughout. One of the standout features of this property is the gorgeous Gourmet kitchen, quartzite countertops throughout and Marble Backsplash.
Fireplace with Calacatta Marble + 20 ft High Ceiling on Main living room.
The Dale City Community offers a quiet and family-friendly environment, making it an ideal place to call home. Conveniently you'll have easy access to local amenities, shopping, commute to DC, etc.
Don't miss the opportunity to make this house your forever HOME!
A MUST SEE!!!
Location
State VA
County Prince William
Zoning RPC
Rooms
Other Rooms Living Room, Dining Room, Primary Bedroom, Bedroom 2, Bedroom 3, Bedroom 4, Bedroom 5, Kitchen, Family Room, Breakfast Room, Bedroom 1, Study, Sun/Florida Room, Recreation Room, Utility Room, Bathroom 1
Interior
Interior Features Kitchen - Gourmet, Kitchen - Island, Chair Railings, Upgraded Countertops, Crown Moldings, Window Treatments, Primary Bath(s), Bar, Breakfast Area, Dining Area, Family Room Off Kitchen, Floor Plan - Open, Wet/Dry Bar
Hot Water Electric
Heating Forced Air
Cooling Central A/C, Ceiling Fan(s)
Flooring Carpet, Ceramic Tile, Hardwood, Laminated
Fireplaces Number 1
Fireplaces Type Marble
Equipment Dishwasher, Disposal, Dryer, Exhaust Fan, Icemaker, Stove, Refrigerator, Washer, Water Heater
Fireplace Y
Appliance Dishwasher, Disposal, Dryer, Exhaust Fan, Icemaker, Stove, Refrigerator, Washer, Water Heater
Heat Source Electric
Laundry Main Floor, Hookup
Exterior
Exterior Feature Deck(s), Porch(es), Patio(s)
Parking Features Garage Door Opener
Garage Spaces 4.0
Fence Fully
Utilities Available Water Available, Sewer Available, Cable TV, Electric Available, Natural Gas Available
Water Access N
Roof Type Asphalt
Accessibility None
Porch Deck(s), Porch(es), Patio(s)
Attached Garage 1
Total Parking Spaces 4
Garage Y
Building
Story 2
Foundation Concrete Perimeter
Sewer Public Septic, Public Sewer
Water Public
Architectural Style Colonial
Level or Stories 2
Additional Building Above Grade
Structure Type Dry Wall
New Construction N
Schools
Elementary Schools Rosa Parks
Middle Schools Saunders
High Schools Hylton
School District Prince William County Public Schools
Others
Senior Community No
Tax ID 8092-06-3364
Ownership Fee Simple
SqFt Source Estimated
Acceptable Financing Conventional, FHA, VA, VHDA
Horse Property N
Listing Terms Conventional, FHA, VA, VHDA
Financing Conventional,FHA,VA,VHDA
Special Listing Condition Standard
Read Less
Want to know what your home might be worth? Contact us for a FREE valuation!

Our team is ready to help you sell your home for the highest possible price ASAP

Bought with ANITA A BEDIAKO • Samson Properties





