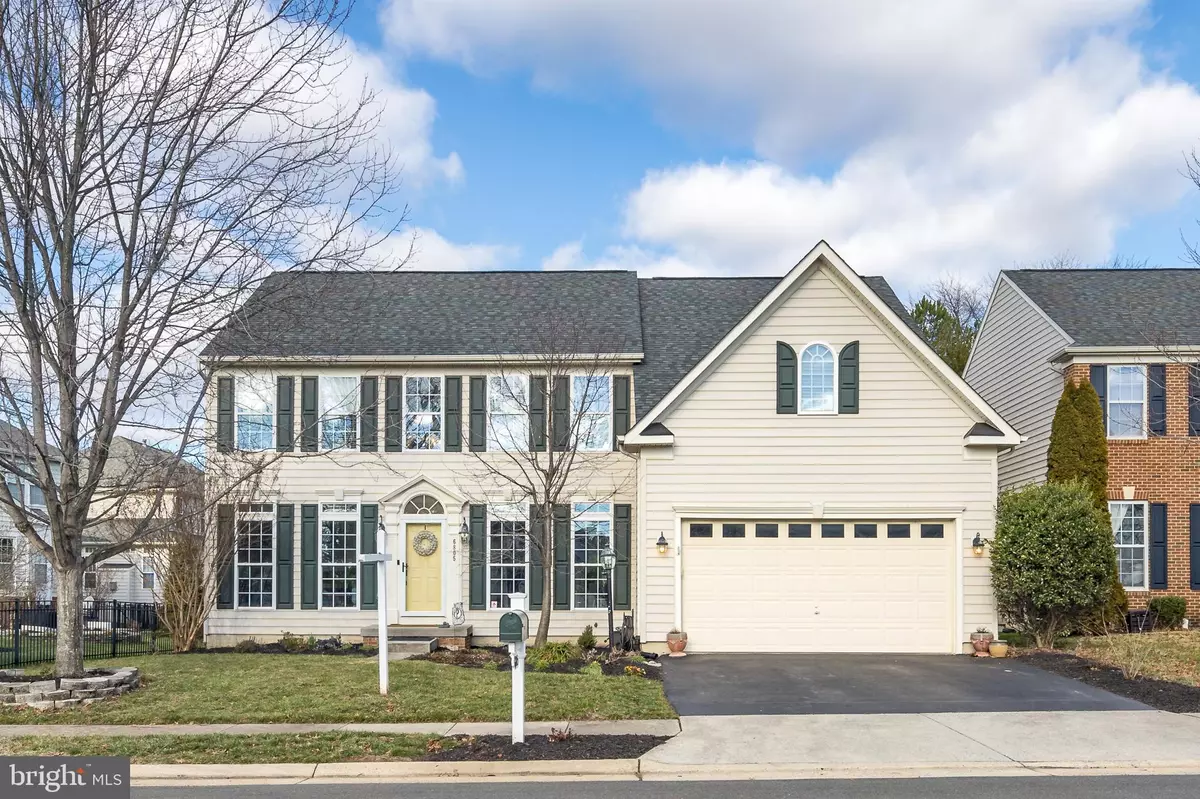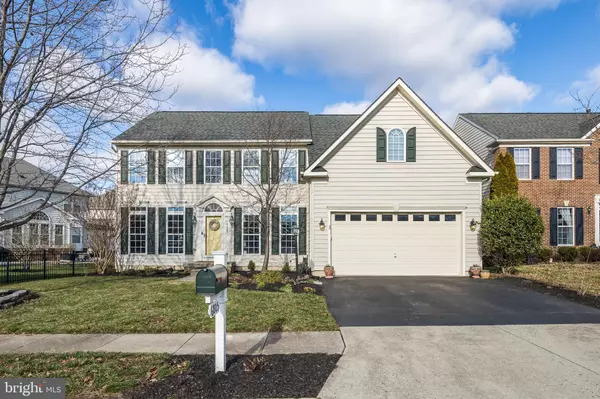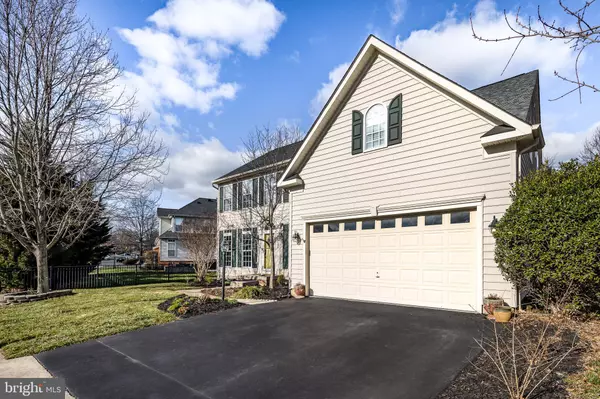$900,000
$899,900
For more information regarding the value of a property, please contact us for a free consultation.
6805 MANDALAY CT Gainesville, VA 20155
5 Beds
4 Baths
4,953 SqFt
Key Details
Sold Price $900,000
Property Type Single Family Home
Sub Type Detached
Listing Status Sold
Purchase Type For Sale
Square Footage 4,953 sqft
Price per Sqft $181
Subdivision Piedmont
MLS Listing ID VAPW2064080
Sold Date 02/29/24
Style Colonial
Bedrooms 5
Full Baths 3
Half Baths 1
HOA Fees $192/mo
HOA Y/N Y
Abv Grd Liv Area 3,542
Originating Board BRIGHT
Year Built 2007
Annual Tax Amount $8,027
Tax Year 2022
Lot Size 6,381 Sqft
Acres 0.15
Property Description
OPEN HOUSE SATURDAY 1 - 3PM*Absolutely Unique and Amazing Floorplan with TWO Main Level Sunrooms*ORIGINAL OWNERS*2 Car Garage 5BR/3.5 Bath Beauty offers 3,542sf on the UPPER two levels AND 1,411 finished square feet on the LOWER level*Perfectly nestled on a lot backing to OPEN SPACE and across from 1 of 3 Community Pools AND Large Community Field right across from Home*EV charger WIRED*Upon entering on the MAIN level you are greeted with gleaming BRZ Hardwood Flooring and FRESHLY PAINTED LR/DR/K/OFFICE/SUNROOM*This truly UNIQUE floor plan is both OPEN and Brilliantly laid out with the Kitchen overlooking the Great Room/Eat-in/Sunroom that leads out to the Maintenance Free Deck and Paver PATIO*On the other side of the Family is HUGE Florida Room with TILE flooring that also leads out to the deck*The stair case is at the back of the home to maximize the floor plan space*UPPER level:Primary Suite is ENORMOUS with an extension off the back/Luxury Spa-Like Bathroom that has a step down Garden Tub and Separate Shower AND Two OVERSIZED Walk-in Closets*Upper Level Laundry Room to maximize convenience*Generously-sized bedrooms and Hall Bath*LOWER level: Recreational Room w/Extension*5th Bedroom and Full Bath*2 Storage Rooms (one of which is set up for a Fitness Room)*360° Landscaping thoughtfully planted makes this home a SPRING OASIS*AT BUYERS OPTION, SELLER CAN REPLACE REAR PATIO WITH SODDED GRASS*Location makes your Commute EASY - a couple of minutes to Harris Teeter and I66*HIGHLY RANKED school Pyramid of Mountain View Ele/Bull Run Middle (Walking distance w/community path) and Battlefield HS (Regionally recognized IT Program)*The GATED golf community of Piedmont offers: 18 Hole Championship Golf Course designed by Renowned Architect Tom Fazio*Year Round Swim Program - Piedmont Tsunamis Ranked #1 in the COUNTY*24 hour gated security/2 Outdoor pools/1 Indoor pool/Tennis and Pickleball Courts/Fitness room/Yoga room/Onsite Management*Close to Restaurants/Shopping/ Wegmans/I 66/Wineries and Breweries*
Location
State VA
County Prince William
Zoning PMR
Rooms
Basement Connecting Stairway, Daylight, Partial, Heated, Outside Entrance, Interior Access, Partially Finished
Interior
Interior Features Breakfast Area, Butlers Pantry, Carpet, Crown Moldings, Family Room Off Kitchen, Floor Plan - Open, Formal/Separate Dining Room, Kitchen - Eat-In, Kitchen - Gourmet, Kitchen - Island, Recessed Lighting, Upgraded Countertops, Walk-in Closet(s), Wood Floors
Hot Water Natural Gas
Heating Forced Air
Cooling Central A/C, Zoned
Fireplaces Number 1
Fireplaces Type Gas/Propane
Equipment Built-In Microwave, Cooktop, Dishwasher, Disposal, Dryer
Fireplace Y
Appliance Built-In Microwave, Cooktop, Dishwasher, Disposal, Dryer
Heat Source Natural Gas
Exterior
Exterior Feature Deck(s), Patio(s)
Parking Features Garage - Front Entry
Garage Spaces 4.0
Amenities Available Basketball Courts, Exercise Room, Fitness Center, Gated Community, Golf Club, Golf Course Membership Available, Jog/Walk Path, Picnic Area, Pool - Indoor, Pool - Outdoor, Tennis Courts, Tot Lots/Playground
Water Access N
View Trees/Woods
Accessibility None
Porch Deck(s), Patio(s)
Attached Garage 2
Total Parking Spaces 4
Garage Y
Building
Story 3
Foundation Concrete Perimeter
Sewer Public Sewer
Water Public
Architectural Style Colonial
Level or Stories 3
Additional Building Above Grade, Below Grade
New Construction N
Schools
Elementary Schools Mountain View
Middle Schools Bull Run
High Schools Battlefield
School District Prince William County Public Schools
Others
Pets Allowed Y
HOA Fee Include Common Area Maintenance,Pool(s),Reserve Funds,Road Maintenance,Security Gate,Snow Removal,Trash
Senior Community No
Tax ID 7398-82-1158
Ownership Fee Simple
SqFt Source Assessor
Security Features Security System
Acceptable Financing FHA, VA, Conventional, Cash
Listing Terms FHA, VA, Conventional, Cash
Financing FHA,VA,Conventional,Cash
Special Listing Condition Standard
Pets Allowed Cats OK, Dogs OK
Read Less
Want to know what your home might be worth? Contact us for a FREE valuation!

Our team is ready to help you sell your home for the highest possible price ASAP

Bought with Andrea M. Hayes • Samson Properties





