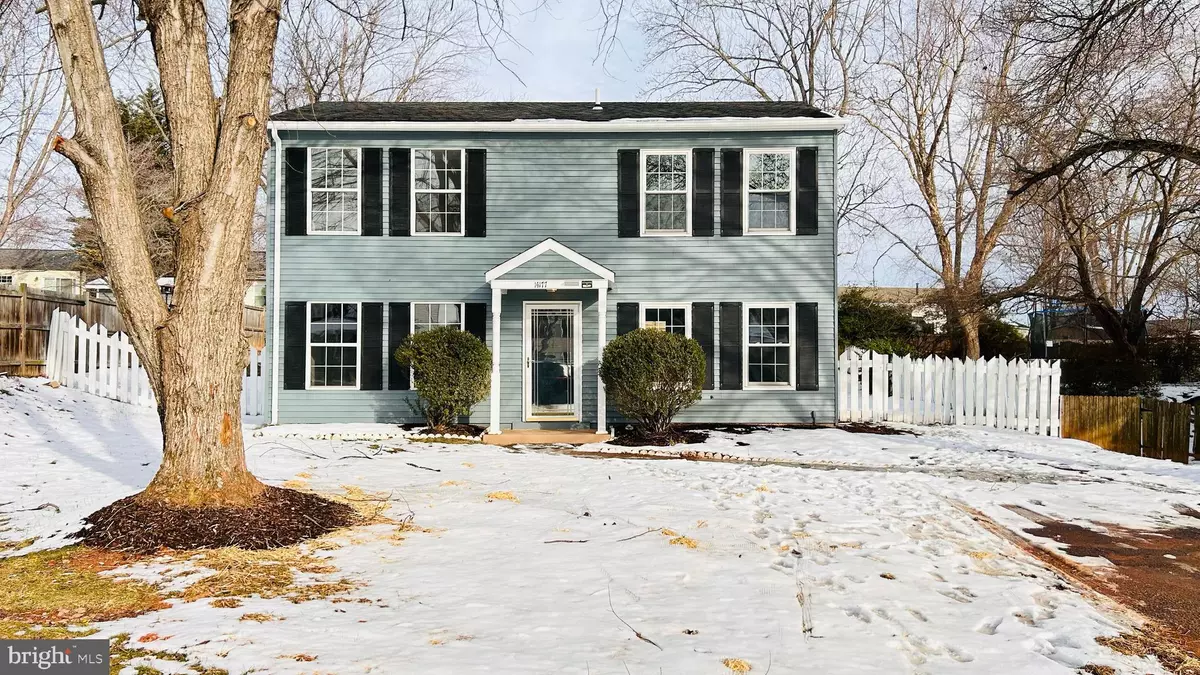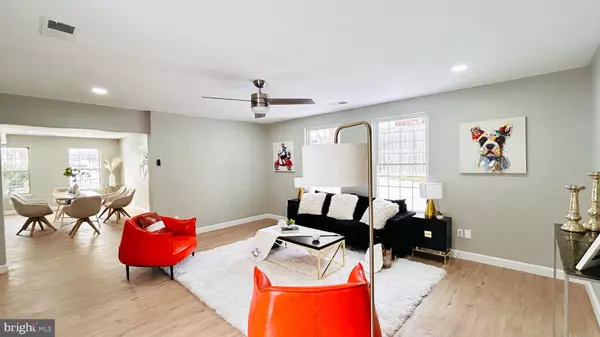$500,000
$498,500
0.3%For more information regarding the value of a property, please contact us for a free consultation.
14177 RENLEY CT Woodbridge, VA 22193
3 Beds
3 Baths
1,728 SqFt
Key Details
Sold Price $500,000
Property Type Single Family Home
Sub Type Detached
Listing Status Sold
Purchase Type For Sale
Square Footage 1,728 sqft
Price per Sqft $289
Subdivision Dale City
MLS Listing ID VAPW2064372
Sold Date 02/29/24
Style Colonial
Bedrooms 3
Full Baths 2
Half Baths 1
HOA Y/N N
Abv Grd Liv Area 1,728
Originating Board BRIGHT
Year Built 1989
Annual Tax Amount $4,028
Tax Year 2022
Lot Size 8,594 Sqft
Acres 0.2
Property Description
Looking No Further! This single family is a largest in the community with the addition that was build to extend the family and living room. It offers everything you needed. Private Yard and with Patio! This lovely single family offers 3 Bedrooms & 2 full baths & 1 half bath, When you walk in to the house, you will be amazed by the flat open space. New Kitchen with trending style of luxury white Quartz Countertop, and white plank cabinet along with all New Stainless Appliances! New Shower, Vanity, Lighting, Shower Tub, and tile etc. All New Hardwares & light fixtures! Newly Finished hardwood look Luxury Vinyl Plank throughout the main level. New Dryer and Washer. Some of the windows are new! Newer AC system water heater. You will save thousands of dollars on future maintenance! More importantly, Location, Location and Location! Location is 15 minutes from the Potomac Mills and close to the 95.
Location
State VA
County Prince William
Zoning RPC
Interior
Hot Water Natural Gas
Heating Central
Cooling Central A/C
Fireplace N
Heat Source Natural Gas
Exterior
Water Access N
Accessibility None
Garage N
Building
Story 2
Foundation Slab
Sewer Public Sewer
Water Public
Architectural Style Colonial
Level or Stories 2
Additional Building Above Grade, Below Grade
New Construction N
Schools
Elementary Schools Mcauliffe
Middle Schools Saunders
High Schools C.D. Hylton
School District Prince William County Public Schools
Others
Senior Community No
Tax ID 8092-40-6949
Ownership Fee Simple
SqFt Source Assessor
Special Listing Condition Standard
Read Less
Want to know what your home might be worth? Contact us for a FREE valuation!

Our team is ready to help you sell your home for the highest possible price ASAP

Bought with Mohammad Ali J Hashmi • Samson Properties





