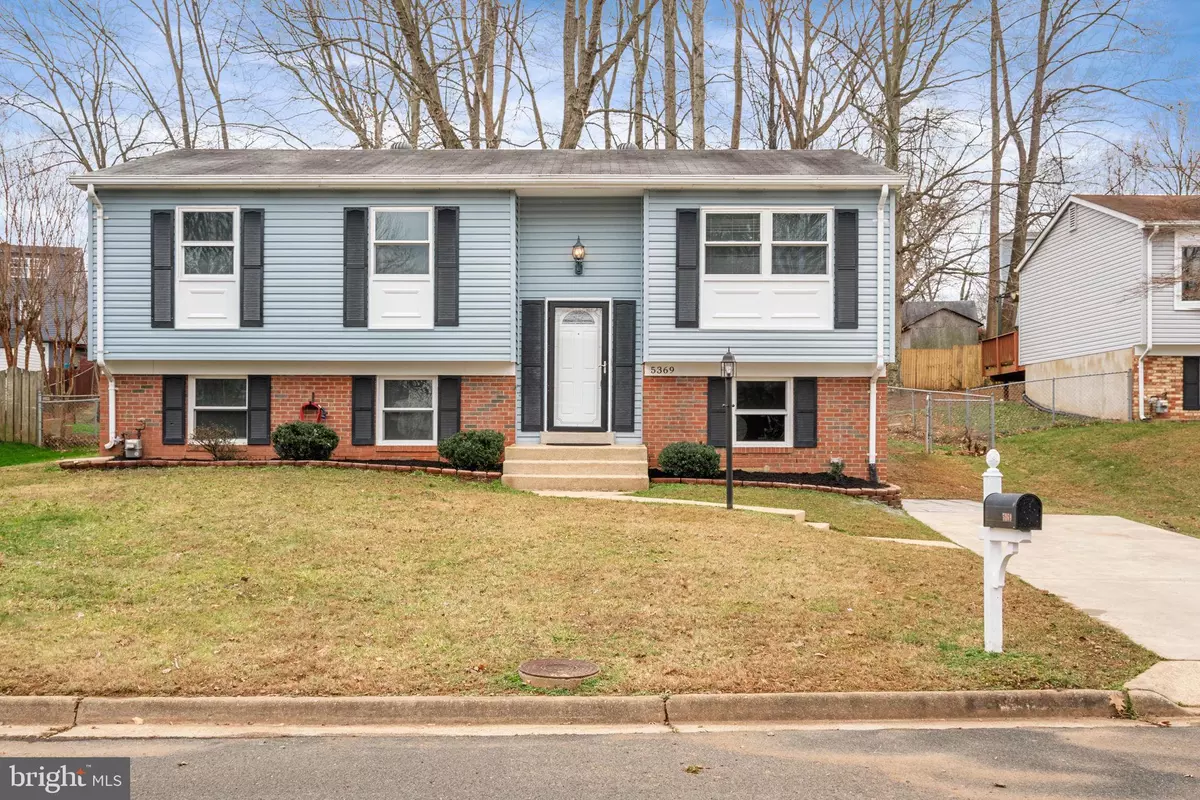$515,000
$474,900
8.4%For more information regarding the value of a property, please contact us for a free consultation.
5369 SENECA CT Woodbridge, VA 22193
5 Beds
2 Baths
1,847 SqFt
Key Details
Sold Price $515,000
Property Type Single Family Home
Sub Type Detached
Listing Status Sold
Purchase Type For Sale
Square Footage 1,847 sqft
Price per Sqft $278
Subdivision Dale City
MLS Listing ID VAPW2064344
Sold Date 02/20/24
Style Split Foyer
Bedrooms 5
Full Baths 2
HOA Y/N N
Abv Grd Liv Area 1,026
Originating Board BRIGHT
Year Built 1982
Annual Tax Amount $4,264
Tax Year 2022
Lot Size 8,820 Sqft
Acres 0.2
Property Description
Welcome to your dream home nestled in the serene Dale City community! Complete with 5 bedrooms and 2 bathrooms on 2 levels, this meticulously renovated gem offers worry-free living at an unbeatable price. Step into comfort and elegance as you explore the wonders this residence has to offer.
As you enter, you're greeted by the warmth of hardwood floors leading you through the inviting living spaces. The updated kitchen, open to the dining room, beckons with its granite countertops and updated appliances. Abundant natural light streaming through the updated windows illuminates fresh paint and creates a clean and welcoming canvas throughout the home.
The primary bedroom suite is a sanctuary of comfort, boasting a luxurious sink and powder room for added convenience, one where you can retreat after a long day to unwind in style. 2 other bedrooms complete the main level. All of the bedrooms boast new carpet and updated lighting for a touch of brightness and modernity.
Entertainment awaits in the spacious basement rec room, perfect for gatherings with loved ones or indulging in personal hobbies. Whether it's a cozy movie night or a lively game session, this home offers the space and ambiance for all those memorable moments. 2 more spacious bedrooms complete the lower level and this home offers a total of 5 bedrooms throughout. Don't miss the spacious storage and utility room with a gas furnace (installed 2022), air conditioner (installed 2022), and water heater (installed 2022) too- all are must-haves for worry-free living!
Situated on a quiet cul-de-sac, this house offers privacy and tranquility. The renewed landscaping and spacious rear deck provide plenty of appeal, while 2 sheds provide ample storage space. With private parking in the driveway and no HOA fees, convenience and flexibility are at your doorstep.
Don't miss out on this amazing opportunity to experience worry-free living in a prime cul de sac location, with convenient access to Minnieville Rd, I-95 HOV access, the Prince William County Parkway, Potomac Mills shopping and dining, the VRE, and various commuter lots. Schedule your showing today and make 5369 Seneca Ct your new haven!
Location
State VA
County Prince William
Zoning RPC
Rooms
Other Rooms Living Room, Dining Room, Primary Bedroom, Bedroom 2, Bedroom 3, Bedroom 4, Bedroom 5, Kitchen, Family Room, Laundry, Utility Room, Full Bath
Main Level Bedrooms 3
Interior
Interior Features Bar, Carpet, Crown Moldings, Dining Area, Entry Level Bedroom, Family Room Off Kitchen, Floor Plan - Traditional, Kitchen - Galley, Primary Bath(s), Recessed Lighting, Wood Floors
Hot Water Electric
Cooling Central A/C, Heat Pump(s)
Flooring Hardwood, Carpet, Luxury Vinyl Plank
Equipment Built-In Microwave, Built-In Range, Dishwasher, Disposal, Dryer, Oven/Range - Electric, Range Hood, Refrigerator, Washer, Water Heater
Furnishings No
Fireplace N
Window Features Double Pane,Energy Efficient
Appliance Built-In Microwave, Built-In Range, Dishwasher, Disposal, Dryer, Oven/Range - Electric, Range Hood, Refrigerator, Washer, Water Heater
Heat Source Central, Natural Gas
Laundry Dryer In Unit, Washer In Unit
Exterior
Garage Spaces 2.0
Fence Fully
Utilities Available Electric Available, Phone, Cable TV, Water Available, Sewer Available, Natural Gas Available
Water Access N
View Street, Trees/Woods
Roof Type Shingle
Street Surface Black Top
Accessibility None
Total Parking Spaces 2
Garage N
Building
Lot Description Cul-de-sac, Front Yard, Landscaping, No Thru Street, Partly Wooded, Rear Yard
Story 2
Foundation Slab
Sewer Public Sewer
Water Public
Architectural Style Split Foyer
Level or Stories 2
Additional Building Above Grade, Below Grade
Structure Type Dry Wall
New Construction N
Schools
School District Prince William County Public Schools
Others
Senior Community No
Tax ID 8091-59-7832
Ownership Fee Simple
SqFt Source Assessor
Acceptable Financing Cash, Contract, Conventional, FHA, VA, VHDA
Horse Property N
Listing Terms Cash, Contract, Conventional, FHA, VA, VHDA
Financing Cash,Contract,Conventional,FHA,VA,VHDA
Special Listing Condition Standard
Read Less
Want to know what your home might be worth? Contact us for a FREE valuation!

Our team is ready to help you sell your home for the highest possible price ASAP

Bought with Maria E VergeldeDios • CENTURY 21 New Millennium





