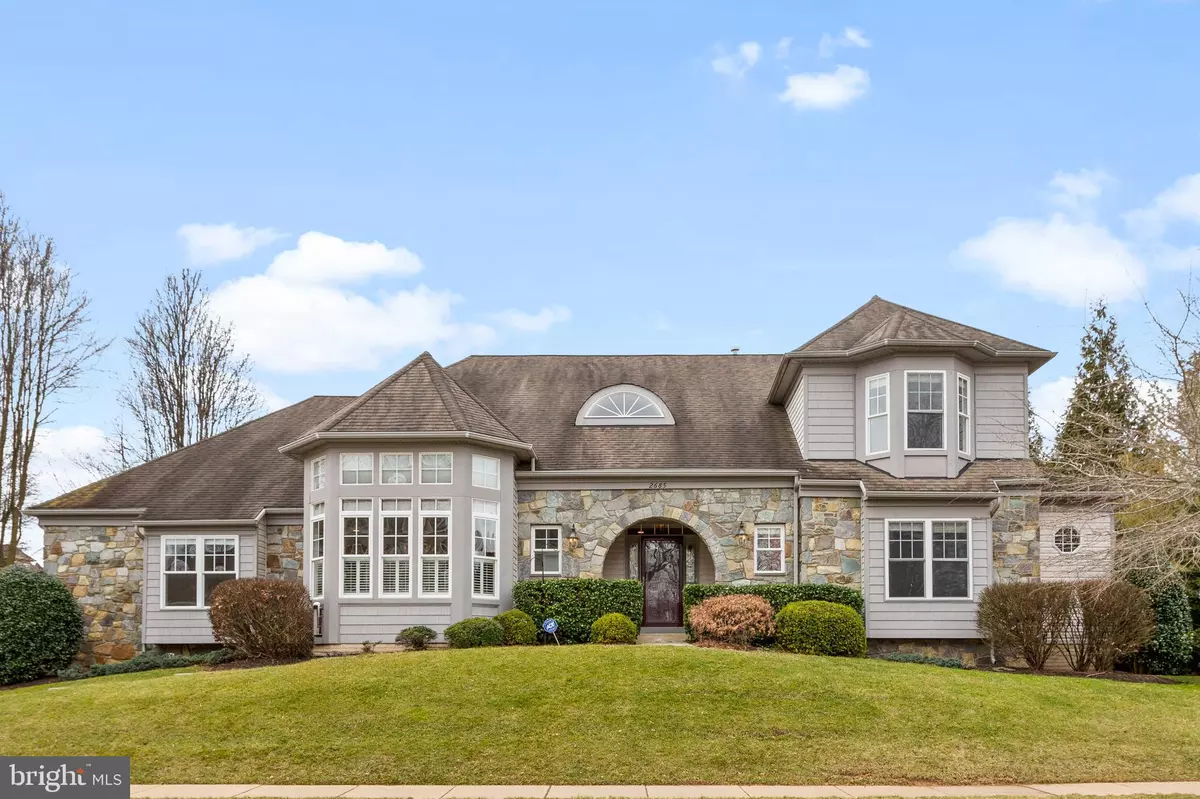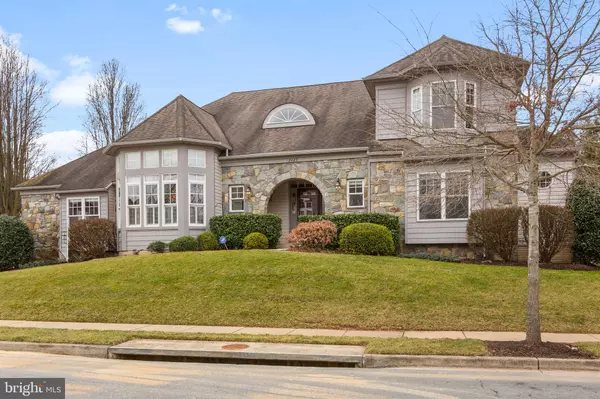$760,000
$735,000
3.4%For more information regarding the value of a property, please contact us for a free consultation.
2685 MONOCACY FORD RD Frederick, MD 21701
4 Beds
4 Baths
3,949 SqFt
Key Details
Sold Price $760,000
Property Type Single Family Home
Sub Type Detached
Listing Status Sold
Purchase Type For Sale
Square Footage 3,949 sqft
Price per Sqft $192
Subdivision Mill Island At Worman'S Mill
MLS Listing ID MDFR2044048
Sold Date 02/19/24
Style Colonial
Bedrooms 4
Full Baths 3
Half Baths 1
HOA Fees $351/mo
HOA Y/N Y
Abv Grd Liv Area 2,989
Originating Board BRIGHT
Year Built 2005
Annual Tax Amount $10,188
Tax Year 2023
Lot Size 8,076 Sqft
Acres 0.19
Property Description
Welcome home to the perfect blend of comfort and sophistication in the desirable community of Worman's Mill! This inviting residence offers main-level living with a convenient laundry room and a spacious primary bedroom and den, featuring beautiful hardwood floors for an added touch of elegance.
Entertain in style in the large living room and dining room, adorned with a charming bay window that fills the space with natural light. The heart of the home lies in the cozy kitchen, breakfast room, and family room combination, where one of the two gas fireplaces creates a warm and inviting atmosphere.
Discover the spacious upper-level bedrooms, providing ample space for family or guests. The well-appointed kitchen boasts Silestone countertops, adding a touch of luxury to your culinary experience. The finished "media room" in the basement, complete with a full bath, offers versatile space for relaxation and entertainment, while additional unfinished space provides convenient storage solutions.
With a rear-entry garage and proximity to community amenities such as trails and a pool, as well as easy access to restaurants, shopping, and commuter routes, this home ensures a lifestyle of convenience and enjoyment. Don't miss the opportunity to make this your dream home in Worman's Mill!
Location
State MD
County Frederick
Zoning PND
Rooms
Other Rooms Living Room, Dining Room, Primary Bedroom, Bedroom 2, Bedroom 3, Bedroom 4, Kitchen, Family Room, Den, Breakfast Room, Laundry, Other, Recreation Room, Utility Room
Basement Full, Partially Finished, Walkout Stairs
Main Level Bedrooms 2
Interior
Interior Features Central Vacuum, Entry Level Bedroom, Family Room Off Kitchen
Hot Water Natural Gas
Cooling Central A/C
Fireplaces Number 2
Fireplaces Type Gas/Propane
Equipment Cooktop, Dishwasher, Disposal, Dryer, Oven - Wall, Refrigerator, Washer
Fireplace Y
Appliance Cooktop, Dishwasher, Disposal, Dryer, Oven - Wall, Refrigerator, Washer
Heat Source Natural Gas
Laundry Basement, Main Floor
Exterior
Parking Features Garage - Rear Entry
Garage Spaces 4.0
Amenities Available Common Grounds, Jog/Walk Path, Pool - Outdoor, Tennis Courts, Tot Lots/Playground
Water Access N
Accessibility None
Attached Garage 2
Total Parking Spaces 4
Garage Y
Building
Story 3
Foundation Other
Sewer Public Sewer
Water Public
Architectural Style Colonial
Level or Stories 3
Additional Building Above Grade, Below Grade
New Construction N
Schools
School District Frederick County Public Schools
Others
Pets Allowed Y
HOA Fee Include Common Area Maintenance,Lawn Maintenance,Pool(s),Snow Removal,Trash
Senior Community No
Tax ID 1102251159
Ownership Fee Simple
SqFt Source Assessor
Special Listing Condition Standard
Pets Allowed No Pet Restrictions
Read Less
Want to know what your home might be worth? Contact us for a FREE valuation!

Our team is ready to help you sell your home for the highest possible price ASAP

Bought with Creig E Northrop III • Northrop Realty





