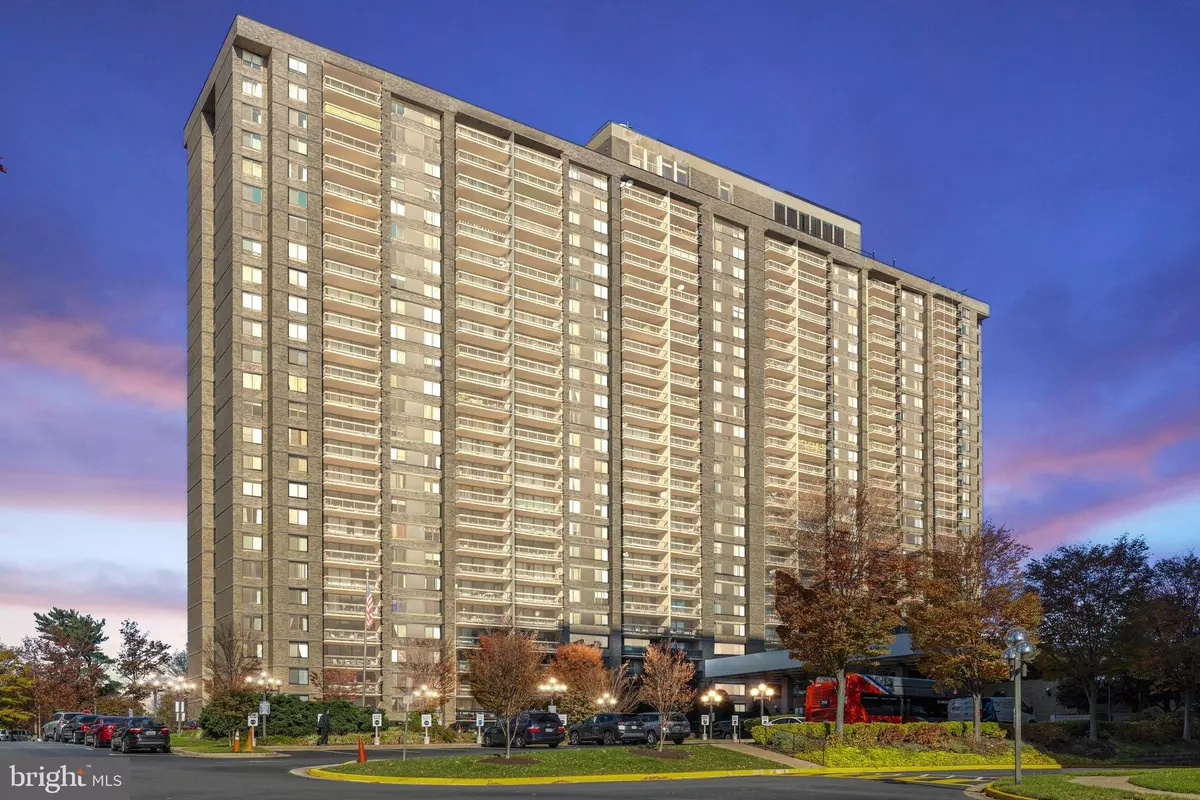$400,000
$400,000
For more information regarding the value of a property, please contact us for a free consultation.
3701 S GEORGE MASON DR #2405N Falls Church, VA 22041
3 Beds
2 Baths
1,712 SqFt
Key Details
Sold Price $400,000
Property Type Condo
Sub Type Condo/Co-op
Listing Status Sold
Purchase Type For Sale
Square Footage 1,712 sqft
Price per Sqft $233
Subdivision Skyline Plaza
MLS Listing ID VAFX2158964
Sold Date 02/12/24
Style Other
Bedrooms 3
Full Baths 2
Condo Fees $965/mo
HOA Y/N N
Abv Grd Liv Area 1,712
Originating Board BRIGHT
Year Built 1973
Annual Tax Amount $3,869
Tax Year 2023
Property Description
Introducing a luxurious 3-bedroom, 2-bathroom condo perched on the prestigious 24th floor, offering breathtaking panoramic views of the iconic Washington, DC skyline through picturesque windows. This residence boasts a perfect blend of comfort, convenience, and elegance.
The three large bedrooms provide a comfortable retreat, each with ample space and loads of natural sun light streaming in from the expansive windows. The primary bedroom boasts an impressive en-suite bathroom with a frameless walk-in shower, dual vanity sinks, granite counter tops, ceramic tile floors and a spacious walk-in closet. The second bedroom is very spacious with beautiful views and the third bedroom is the perfect bonus room or for your home office when working remote. The second bedroom is a spa retreat boasting a Jacuzzi tub with massaging jets, granite counter tops and custom ceramic tiles from floor to ceiling. Enjoy the convenience of a washer and dryer within the unit, making laundry day a breeze.
Your designated private garaged parking spaces (two) ensures secure, hassle-free parking in a city where it's a premium, plus this unit comes with an additional secured storage room to add practicality to your living arrangements.
Your condo fee includes most utilities and a vast amount of amenities. Dive into relaxation with the on-site pool; socialize with your neighbors on the roof top lounge or maintain an active lifestyle at the well-equipped gym. Experience the ultimate in convenience and security with round-the-clock security ensuring peace of mind. Effortlessly navigate the city with the convenience of shuttle bus transportation, providing easy access to key locations. This condo offers not just a residence, but a lifestyle. From the stunning views and spacious interiors to the array of amenities and ideal location, every aspect of this property is designed to enhance your living experience near the heart of the nation's capital. Don't miss the opportunity to call this luxurious condo home.
Location
State VA
County Fairfax
Zoning 402
Rooms
Other Rooms Dining Room, Kitchen, Foyer
Main Level Bedrooms 3
Interior
Hot Water Natural Gas
Heating Convector
Cooling Convector
Fireplace N
Heat Source Electric
Laundry Dryer In Unit, Washer In Unit
Exterior
Parking Features Garage - Side Entry, Garage Door Opener
Garage Spaces 2.0
Parking On Site 2
Amenities Available Common Grounds, Community Center, Concierge, Elevator, Exercise Room, Fitness Center, Jog/Walk Path, Meeting Room, Party Room, Picnic Area, Pool - Outdoor, Recreational Center, Reserved/Assigned Parking, Security, Swimming Pool, Transportation Service
Water Access N
Accessibility Elevator
Total Parking Spaces 2
Garage Y
Building
Story 1
Unit Features Hi-Rise 9+ Floors
Sewer Private Sewer
Water Public
Architectural Style Other
Level or Stories 1
Additional Building Above Grade, Below Grade
New Construction N
Schools
School District Fairfax County Public Schools
Others
Pets Allowed N
HOA Fee Include Air Conditioning,Common Area Maintenance,Electricity,Ext Bldg Maint,Gas,Heat,Insurance,Lawn Care Front,Lawn Care Rear,Lawn Care Side,Lawn Maintenance,Management,Pool(s),Recreation Facility,Reserve Funds,Sauna,Sewer,Snow Removal,Trash,Water
Senior Community No
Tax ID 0623 09N 2405
Ownership Condominium
Special Listing Condition Standard
Read Less
Want to know what your home might be worth? Contact us for a FREE valuation!

Our team is ready to help you sell your home for the highest possible price ASAP

Bought with Tahir Nisar • Samson Properties





