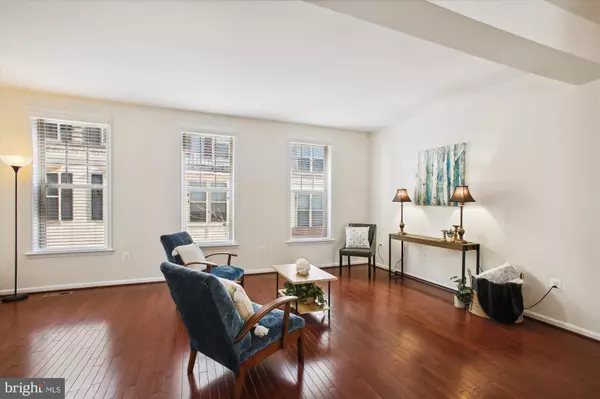$620,620
$600,000
3.4%For more information regarding the value of a property, please contact us for a free consultation.
107 VISTA KNOLL DR Occoquan, VA 22125
4 Beds
4 Baths
2,612 SqFt
Key Details
Sold Price $620,620
Property Type Townhouse
Sub Type Interior Row/Townhouse
Listing Status Sold
Purchase Type For Sale
Square Footage 2,612 sqft
Price per Sqft $237
Subdivision Occoquan Heights
MLS Listing ID VAPW2063614
Sold Date 02/02/24
Style Colonial,Contemporary
Bedrooms 4
Full Baths 3
Half Baths 1
HOA Fees $83/qua
HOA Y/N Y
Abv Grd Liv Area 2,612
Originating Board BRIGHT
Year Built 2014
Annual Tax Amount $5,401
Tax Year 2022
Lot Size 1,672 Sqft
Acres 0.04
Property Description
Welcome home to your perfect location in the heart of Historic Occoquan! This luxury townhome is tucked away in a peaceful community of meticulously crafted garage townhomes built just a decade ago. It offers the perfect blend of modern convenience and timeless charm. Immerse yourself in the unique character of this walkable village, with independent boutiques and restaurants lining the streets. Located just a stone's throw away from the River, this townhome provides not only a serene escape to natural beauty but also easy access to water activities and scenic views. Commuters will appreciate the strategic positioning, making journeys to DC, the Pentagon, Ft Belvoir, and Quantico a breeze.
Your new home boasts a spacious two-car garage, complemented by two additional spots in the private driveway – a rare find in a townhome community. As you step inside you'll love the bonus feature on the main level: a versatile bedroom with an attached Jack and Jill full bath, perfect for a home office or private guest space. Upstairs, the expansive, sunlit main level with lovely hardwood floors illuminates a gourmet kitchen with granite countertops, a gas cooktop, a convenient prep island and loads of storage. This level also features an additional powder room. Venture to the bedroom level, where plush, new carpeting awaits in three bedrooms, including a primary suite featuring a luxurious soaking tub and a walk-in closet. The washer and dryer is located in the hall up here next to the additional full hall bathroom which features a dual vanity.
Explore the possibility of special financing through Project My Home. There is a premium home warranty in place that can be transferred...ask your agent for details!
Don't miss the chance to call this meticulously maintained luxury townhome in Historic Occoquan your own.
Location
State VA
County Prince William
Zoning R16
Rooms
Main Level Bedrooms 1
Interior
Hot Water Natural Gas
Heating Forced Air
Cooling Central A/C
Flooring Hardwood, Carpet
Equipment Built-In Microwave, Dryer, Washer, Cooktop, Dishwasher, Disposal, Refrigerator, Icemaker, Oven - Double, Oven - Wall
Fireplace N
Appliance Built-In Microwave, Dryer, Washer, Cooktop, Dishwasher, Disposal, Refrigerator, Icemaker, Oven - Double, Oven - Wall
Heat Source Natural Gas
Laundry Upper Floor
Exterior
Garage Garage - Rear Entry
Garage Spaces 6.0
Waterfront N
Water Access N
Accessibility None
Parking Type Attached Garage, Driveway, Parking Lot
Attached Garage 2
Total Parking Spaces 6
Garage Y
Building
Story 3
Foundation Slab
Sewer Public Sewer
Water Public
Architectural Style Colonial, Contemporary
Level or Stories 3
Additional Building Above Grade
Structure Type Vaulted Ceilings
New Construction N
Schools
Elementary Schools Occoquan
Middle Schools Fred M. Lynn
High Schools Woodbridge
School District Prince William County Public Schools
Others
HOA Fee Include Snow Removal,Common Area Maintenance,Trash
Senior Community No
Tax ID 8393-62-9399
Ownership Fee Simple
SqFt Source Assessor
Acceptable Financing Cash, Conventional, Exchange, VA, VHDA, FHA
Listing Terms Cash, Conventional, Exchange, VA, VHDA, FHA
Financing Cash,Conventional,Exchange,VA,VHDA,FHA
Special Listing Condition Standard
Read Less
Want to know what your home might be worth? Contact us for a FREE valuation!

Our team is ready to help you sell your home for the highest possible price ASAP

Bought with Lisa Barber • Samson Properties






