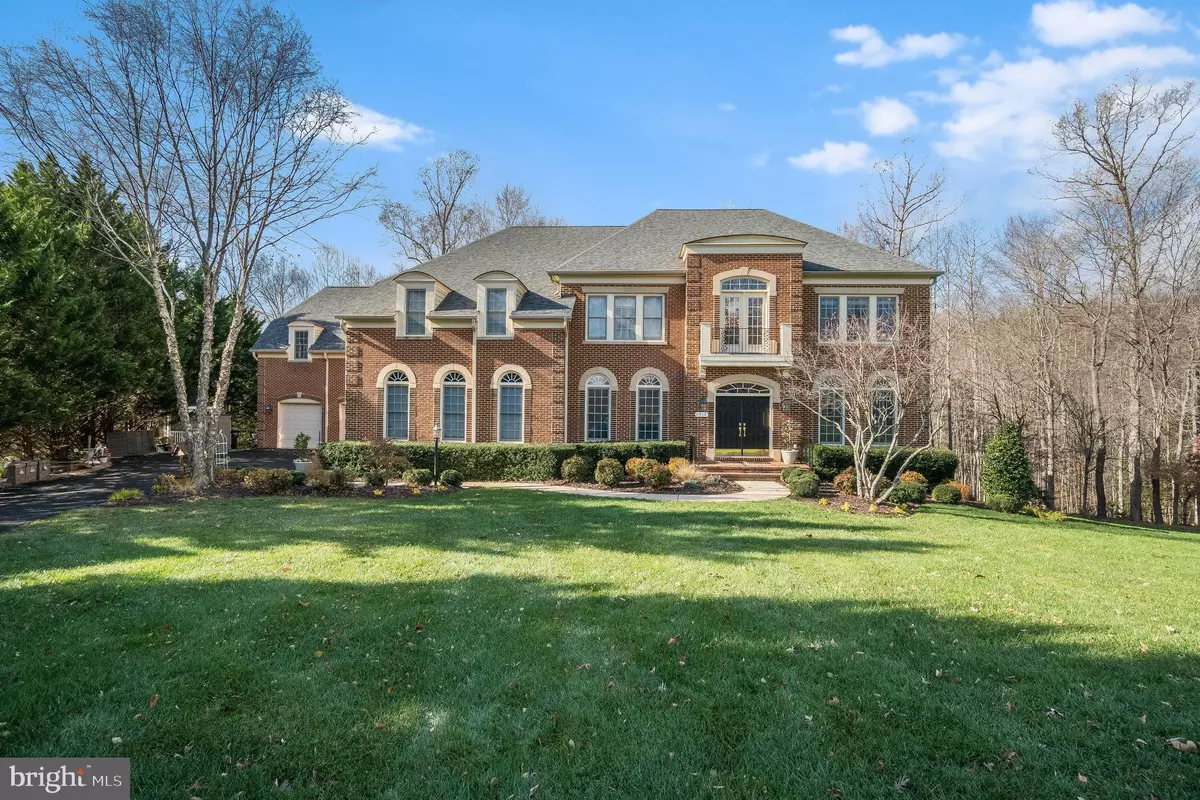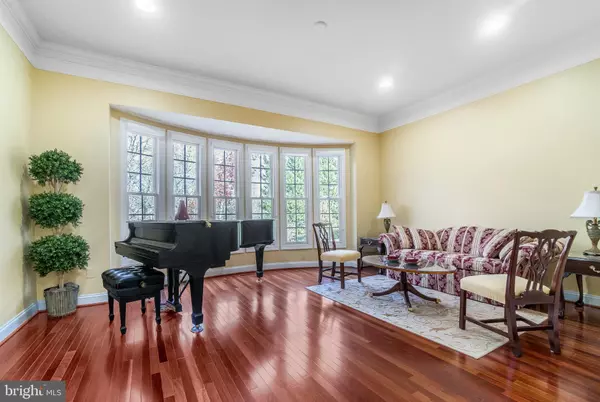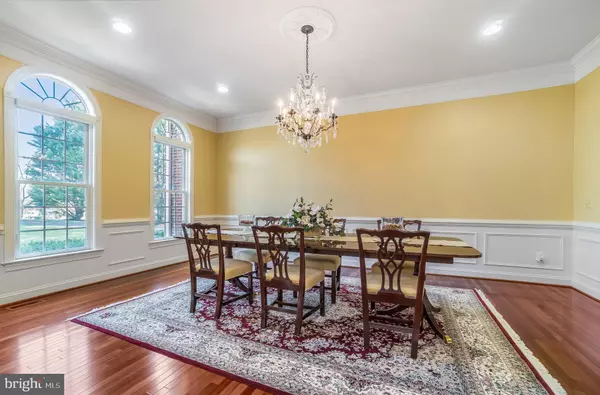$1,274,994
$1,500,000
15.0%For more information regarding the value of a property, please contact us for a free consultation.
11910 RUBY RIDGE CT Woodbridge, VA 22192
6 Beds
8 Baths
11,000 SqFt
Key Details
Sold Price $1,274,994
Property Type Single Family Home
Sub Type Detached
Listing Status Sold
Purchase Type For Sale
Square Footage 11,000 sqft
Price per Sqft $115
Subdivision Running Creek
MLS Listing ID VAPW2061322
Sold Date 01/16/24
Style Colonial,Normandy
Bedrooms 6
Full Baths 6
Half Baths 2
HOA Fees $98/mo
HOA Y/N Y
Abv Grd Liv Area 9,800
Originating Board BRIGHT
Year Built 2007
Annual Tax Amount $13,988
Tax Year 2022
Lot Size 1.766 Acres
Acres 1.77
Property Description
This exceptional property is the epitome of luxury living, set on a lush 1.77-acre lot that backs to wood-preserved land, ensuring privacy and tranquility. With over 10,700 square feet of exquisite living space, this prestigious home offers a lifestyle of unparalleled elegance and comfort. Boasting a 5-car garage, 6 bedrooms, 6 baths & 2 half baths, and numerous opulent features, this home is a testament to fine craftsmanship and attention to detail. The layout includes 2 luxury owner suites, ensuite bedrooms, a living/eat-in in-law suite, and so much more. The heart of the home is the gourmet kitchen, a culinary masterpiece with top-of-the-line appliances. The morning room is a delightful space for casual dining and a sun-soaked sanctuary. The lower level offers endless possibilities with a second family room, exercise rooms, and ample storage, making it ideal for entertainment and relaxation. Step outside and discover a stunning deck overlooking the large backyard with paths leading to a picturesque creek. This outdoor oasis is perfect for hosting gatherings, enjoying nature, and relaxing. The home is flooded with natural light thanks to its abundance of windows, creating a warm and inviting atmosphere throughout, and would be Ideal for a multigenerational family. Situated in the sought-after Running Creek subdivision, this property offers both seclusion and convenience. It's near shopping and retail centers and provides easy access to I-95, making for a quick 35-minute drive to Washington, D.C. Indulge in the extraordinary lifestyle this Buckingham model home offers. Don't miss the opportunity to make this grand estate your own. Schedule a showing today and experience the pinnacle of luxury living.
Location
State VA
County Prince William
Zoning SR1
Rooms
Other Rooms Living Room, Dining Room, Primary Bedroom, Sitting Room, Bedroom 2, Bedroom 3, Bedroom 4, Kitchen, Family Room, Foyer, Bedroom 1, Sun/Florida Room, In-Law/auPair/Suite, Laundry, Other, Office, Recreation Room, Storage Room, Bedroom 6, Bathroom 1, Bathroom 2, Bathroom 3, Bonus Room, Hobby Room, Primary Bathroom, Full Bath, Half Bath
Basement Fully Finished
Interior
Interior Features Built-Ins, Breakfast Area, Bar, 2nd Kitchen, Carpet, Ceiling Fan(s)
Hot Water Propane
Heating Forced Air
Cooling Central A/C
Flooring Hardwood, Carpet, Luxury Vinyl Tile, Luxury Vinyl Plank, Tile/Brick
Fireplaces Number 2
Equipment Built-In Microwave, Dishwasher, Disposal, Dryer, Extra Refrigerator/Freezer, Oven/Range - Electric, Oven - Wall, Oven - Double, Refrigerator, Stainless Steel Appliances, Stove, Trash Compactor, Washer
Fireplace Y
Appliance Built-In Microwave, Dishwasher, Disposal, Dryer, Extra Refrigerator/Freezer, Oven/Range - Electric, Oven - Wall, Oven - Double, Refrigerator, Stainless Steel Appliances, Stove, Trash Compactor, Washer
Heat Source Electric, Propane - Metered
Exterior
Parking Features Additional Storage Area, Covered Parking, Garage - Front Entry, Garage - Side Entry
Garage Spaces 9.0
Utilities Available Cable TV Available, Electric Available, Phone Available, Sewer Available, Water Available
Water Access N
Roof Type Composite,Architectural Shingle
Accessibility 2+ Access Exits
Attached Garage 5
Total Parking Spaces 9
Garage Y
Building
Lot Description Backs to Trees, Adjoins - Open Space, No Thru Street, Trees/Wooded, Stream/Creek, Private
Story 3
Foundation Permanent, Brick/Mortar
Sewer Public Sewer
Water Public
Architectural Style Colonial, Normandy
Level or Stories 3
Additional Building Above Grade, Below Grade
Structure Type Brick,Cathedral Ceilings,Vaulted Ceilings,Tray Ceilings
New Construction N
Schools
Elementary Schools Signal Hill
Middle Schools Parkside
High Schools Osbourn Park
School District Prince William County Public Schools
Others
Senior Community No
Tax ID 8093-28-9220
Ownership Fee Simple
SqFt Source Assessor
Horse Property N
Special Listing Condition Standard
Read Less
Want to know what your home might be worth? Contact us for a FREE valuation!

Our team is ready to help you sell your home for the highest possible price ASAP

Bought with Abdul L Chaudhry • Samson Properties





