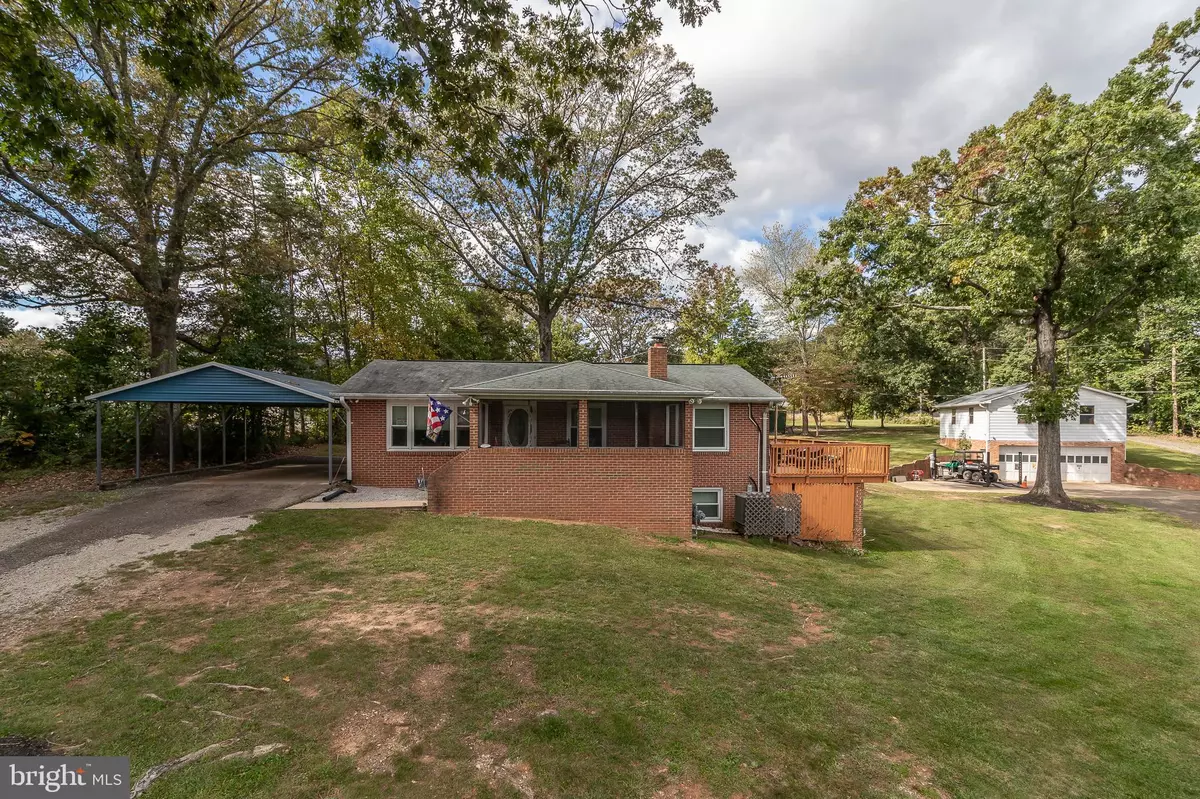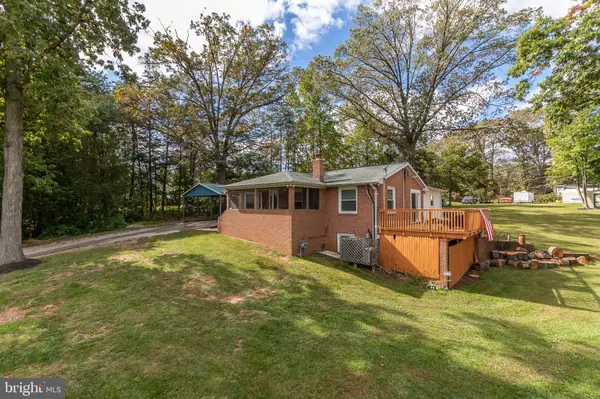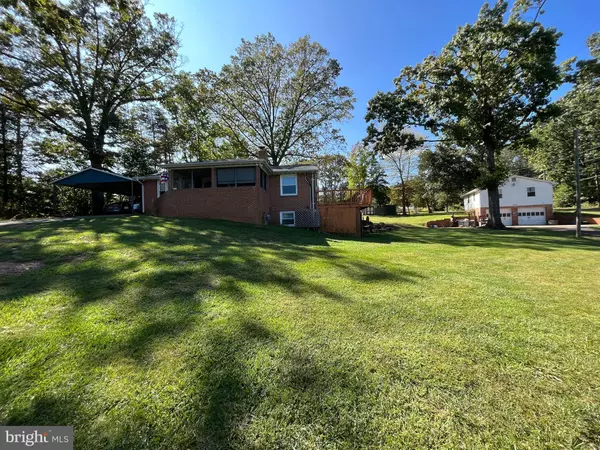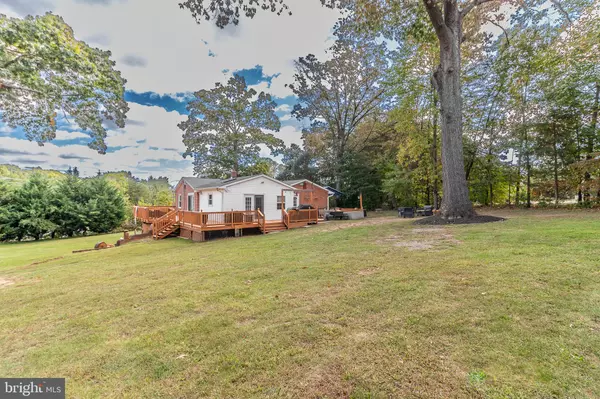$575,000
$599,000
4.0%For more information regarding the value of a property, please contact us for a free consultation.
14322 SPRIGGS RD Woodbridge, VA 22193
4 Beds
3 Baths
2,197 SqFt
Key Details
Sold Price $575,000
Property Type Single Family Home
Sub Type Detached
Listing Status Sold
Purchase Type For Sale
Square Footage 2,197 sqft
Price per Sqft $261
MLS Listing ID VAPW2059426
Sold Date 01/12/24
Style Raised Ranch/Rambler,Ranch/Rambler
Bedrooms 4
Full Baths 3
HOA Y/N N
Abv Grd Liv Area 1,583
Originating Board BRIGHT
Year Built 1971
Annual Tax Amount $4,807
Tax Year 2023
Lot Size 1.176 Acres
Acres 1.18
Property Description
Unique Property with lots of upgrades. One Acre Private Lot in Excellent Location .Close to Schools, Church, Shopping, commuting and VRS. Approximately 20 Minutes from Quantico and 35 Minutes to Washington D.C.! May be suitable for Business with Trucks and Equipment!
Come Visit by appointment this 2 Level Brick and Vinyl almost Maintenance Free Home. Home has New Roof on Main House with Architectural Shingles and new Ridge Vent & Newer Double Pane Vinyl Windows Throughout. Enjoy the Screened in Front Porch (9x17) with Ceiling Fan/light as you enter the home through the New Front Etched Glass Door w/ Screen Door. Large Deck off Kitchen is 16x21. Great for hosting parties and get together s with Friends and Family!! Several Large additional Decks off Main Bedroom for Drinking Coffee or to enjoy the Sites! Deck on Backside of Bedroom is 8x20 and on Garage Side 12x24 & 8x26.
Large Kitchen has been Remodeled with Beautiful Cherry Cabinets,Stainless Steel Appliances w/ 4 Door Refrigerator/Freezer,New Bosch Dishwasher,New Garbage Disposal,SS Range,Granite Countertops and Ceramic Tile Floor. Bright, Open18x12 Living Room, 3 Bedrooms and Office. Main Bedroom and Bath also have a skylight and 2 sets of French Doors to let the Sunshine in. Walk in Closet w/ Washer/Dryer,13x11 Office off Main Bedroom, Main Bath features Ceramic Floors, a Jacuzzi Tub and Separate Stand up Shower! Bath servicing other 2 Bedrooms has Ceramic Floors and additional Utility Room.
Other Features include Nest Thermostat, Swann Security System with Cameras, Water Filtration System and City and Well Water! Heat High Efficiency Natural Gas Furnace 90+ and CentralAir Conditioning! Water Heater appx.5 Years Old!
LOWER LEVEL can be used as a Separate Living Area if desired . It is carpeted throughout and has its own outside private entrance that is covered. Also has a Hot Tub that Conveys! Full Bath with Shower and Tiled Flooring. Also has its own Mini Split system for Heating and Air Conditioning! If thats not enough it also features a High End Wood Burning Stove with Heatalater.1/2 Cord of wood for fuel conveys. Also Separate Washer/Dryer,Storage and Utility Room.
Want More? 2 Car Detached Garage with Large Room above that is Partially Finished and comes with Extra Materials to finish off the way you would like. Has electric wiring already installed! 8000lb. Car Lift will convey if desired.
Convenient 2 Car Carport 20x26 with Side entrance to Kitchen + Additional 1 Car Carport on Property to Store whatever will fit inside! Additional Storage Building with electricity and Lights and Second Metal storage Building Has plenty of Storage Area!
Come Discover the Possibilities of this One of a Kind Home and Fall in Love!
Location
State VA
County Prince William
Zoning A1
Rooms
Other Rooms Living Room, Bedroom 2, Bedroom 3, Kitchen, Bedroom 1, Bathroom 1
Basement Walkout Level, Windows, Improved, Side Entrance, Daylight, Full, Fully Finished
Main Level Bedrooms 3
Interior
Interior Features Ceiling Fan(s), Entry Level Bedroom, Skylight(s), Stall Shower, Stove - Wood, Window Treatments, Wood Floors
Hot Water Natural Gas
Cooling Central A/C, Ceiling Fan(s), Attic Fan, Programmable Thermostat
Flooring Hardwood, Carpet, Ceramic Tile
Fireplaces Number 1
Fireplaces Type Wood, Other
Equipment Stainless Steel Appliances, Stove, Refrigerator, Icemaker, Freezer, Built-In Microwave, Dishwasher, Disposal, Washer, Dryer - Electric
Furnishings No
Fireplace Y
Window Features Double Pane,Vinyl Clad
Appliance Stainless Steel Appliances, Stove, Refrigerator, Icemaker, Freezer, Built-In Microwave, Dishwasher, Disposal, Washer, Dryer - Electric
Heat Source Natural Gas, Wood, Electric
Laundry Main Floor, Lower Floor
Exterior
Exterior Feature Deck(s), Patio(s), Porch(es), Screened
Parking Features Garage - Front Entry, Garage Door Opener, Oversized
Garage Spaces 10.0
Carport Spaces 2
Water Access N
Accessibility None
Porch Deck(s), Patio(s), Porch(es), Screened
Total Parking Spaces 10
Garage Y
Building
Lot Description Open
Story 2
Foundation Other, Block
Sewer On Site Septic
Water Public, Well
Architectural Style Raised Ranch/Rambler, Ranch/Rambler
Level or Stories 2
Additional Building Above Grade, Below Grade
New Construction N
Schools
Elementary Schools Kyle R Wilson
Middle Schools Saunders
High Schools Hylton
School District Prince William County Public Schools
Others
Pets Allowed Y
Senior Community No
Tax ID 8091-27-9527
Ownership Fee Simple
SqFt Source Assessor
Security Features Exterior Cameras
Acceptable Financing Cash, Conventional, FHA, VA, VHDA, Variable
Horse Property N
Listing Terms Cash, Conventional, FHA, VA, VHDA, Variable
Financing Cash,Conventional,FHA,VA,VHDA,Variable
Special Listing Condition Standard
Pets Allowed Dogs OK, Cats OK
Read Less
Want to know what your home might be worth? Contact us for a FREE valuation!

Our team is ready to help you sell your home for the highest possible price ASAP

Bought with Patrick J Sowers • Samson Properties





