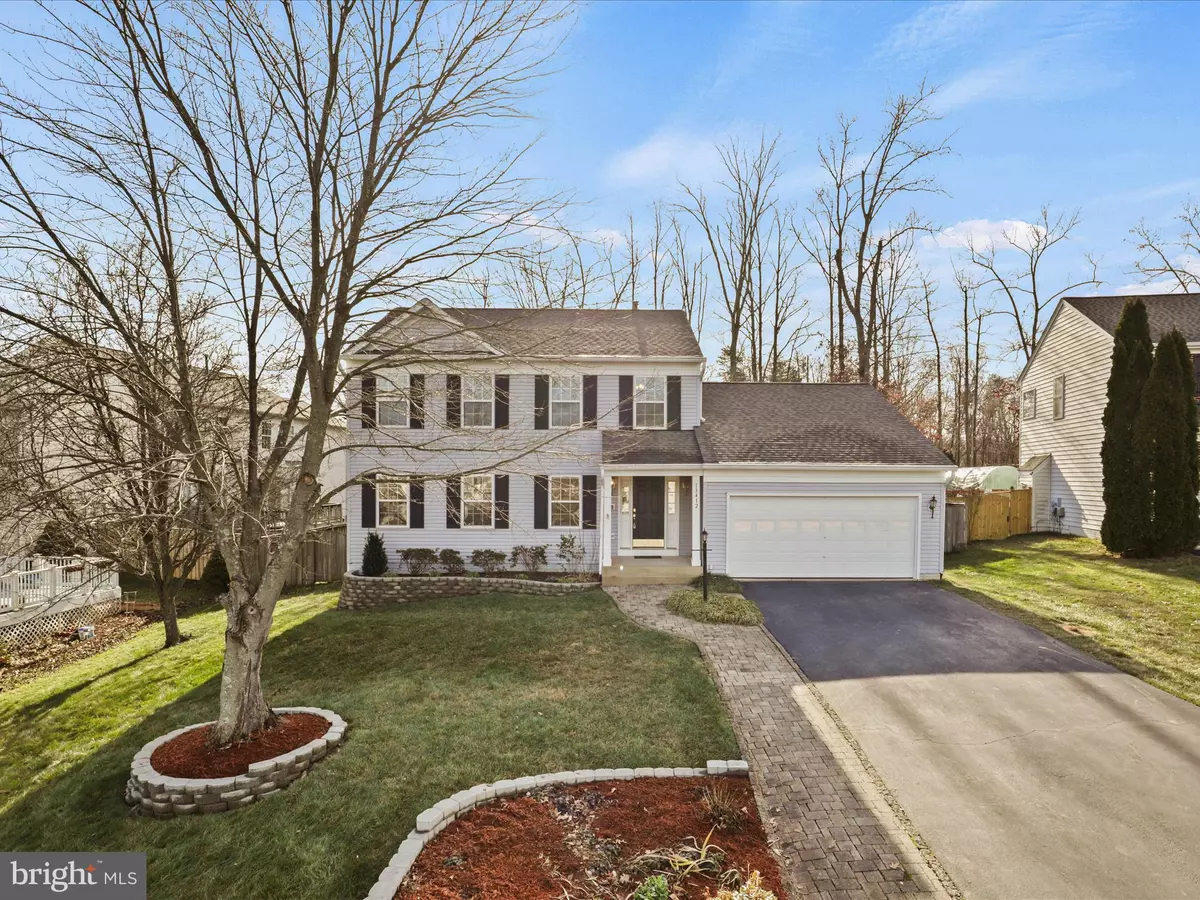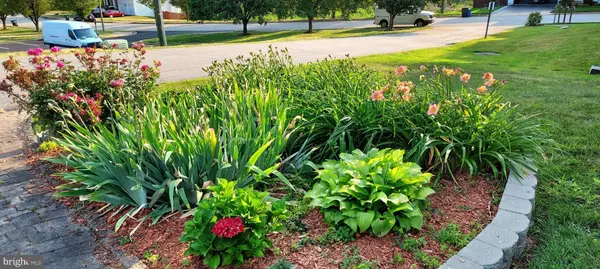$660,000
$650,000
1.5%For more information regarding the value of a property, please contact us for a free consultation.
13412 VISTA FOREST DR Woodbridge, VA 22192
4 Beds
4 Baths
3,065 SqFt
Key Details
Sold Price $660,000
Property Type Single Family Home
Sub Type Detached
Listing Status Sold
Purchase Type For Sale
Square Footage 3,065 sqft
Price per Sqft $215
Subdivision Forest Vista
MLS Listing ID VAPW2062226
Sold Date 01/08/24
Style Colonial
Bedrooms 4
Full Baths 3
Half Baths 1
HOA Fees $66/qua
HOA Y/N Y
Abv Grd Liv Area 2,152
Originating Board BRIGHT
Year Built 2000
Annual Tax Amount $5,329
Tax Year 2022
Lot Size 0.392 Acres
Acres 0.39
Property Description
Welcome to dreamy 13412 Vista Forest Drive!
You'll love everything about this meticulously cared for home and fabulous “commuter's dream” location!
Pull into your spacious oversized two car garage with storage above and all around! Stepping into your home is a joy as you are welcomed with new warm wood flooring throughout the main level. The huge family room gourmet kitchen leads to your relaxing deck. This is just what you've been dreaming of!
Dine casually in your eat-in-kitchen, drift into the family room to eat by the fire or formally in your elegant dining room.
This home affords multiple options to every aspect of your life. Upstairs find 4 spacious bedrooms with newly renovated bathrooms and new warm wood flooring. There's so much to this home that you'll be pinching yourself! Fun, fun, fun awaits you in your walk-out & up basement with fantastic bonus room attached to your second bonus room with smart storage/hobby shelves! Did I mention the basement has a newly renovated gorgeous full bath? Enjoying your fully fenced rear yard is a breeze from either the lower basement level or your main level!
Here are some highlights of your next wonderful home:
New and newer hardwood flooring throughout
Newly renovated master bathroom
Newly renovated upstairs hall bath
New lower level full bath
New hardscaping and landscaping in rear and front yards
Newer roof with Landmark shingles/gutters/gutter guards
New Classic Amish “A” frame shed (10'x12')
Newer LED lighting throughout
Newer ceiling fans throughout
Newer pull down attic storage
Newer insulation/sheet rock/new shelving/new paint in garage
Newly renovated Storage room-new shelving system & floor
Location
State VA
County Prince William
Zoning R4
Rooms
Basement Connecting Stairway, Daylight, Full, Fully Finished, Improved, Walkout Stairs
Interior
Hot Water Natural Gas
Cooling Central A/C
Fireplaces Number 1
Fireplace Y
Heat Source Natural Gas
Exterior
Parking Features Garage - Front Entry
Garage Spaces 6.0
Fence Rear
Water Access N
Street Surface Black Top
Accessibility None
Road Frontage Private
Attached Garage 2
Total Parking Spaces 6
Garage Y
Building
Story 3
Foundation Concrete Perimeter
Sewer Public Sewer
Water Public
Architectural Style Colonial
Level or Stories 3
Additional Building Above Grade, Below Grade
New Construction N
Schools
School District Prince William County Public Schools
Others
HOA Fee Include Trash,Reserve Funds,Management,Common Area Maintenance
Senior Community No
Tax ID 8192-96-5205
Ownership Fee Simple
SqFt Source Assessor
Special Listing Condition Standard
Read Less
Want to know what your home might be worth? Contact us for a FREE valuation!

Our team is ready to help you sell your home for the highest possible price ASAP

Bought with Bishuddha Dahal • Samson Properties





