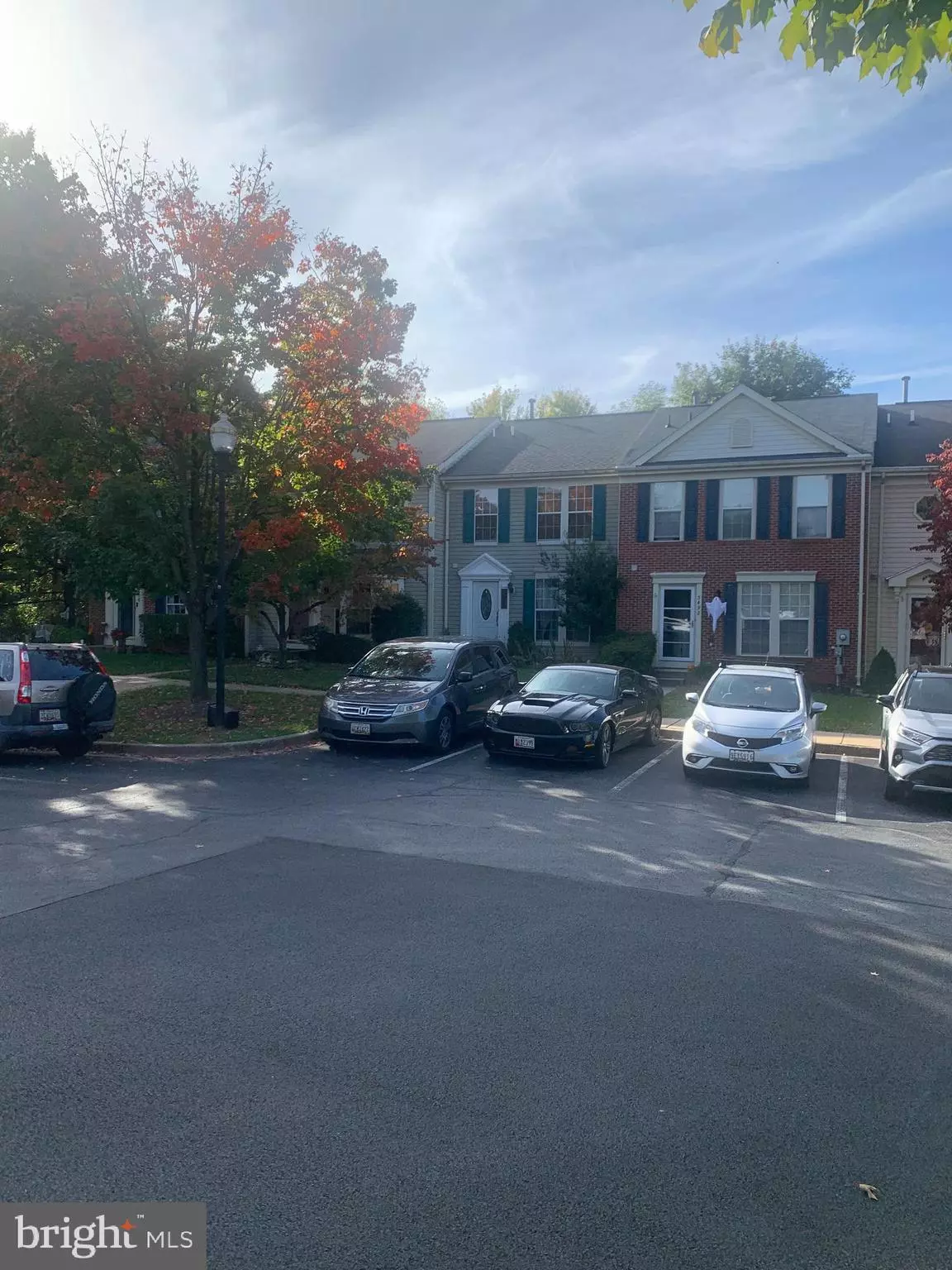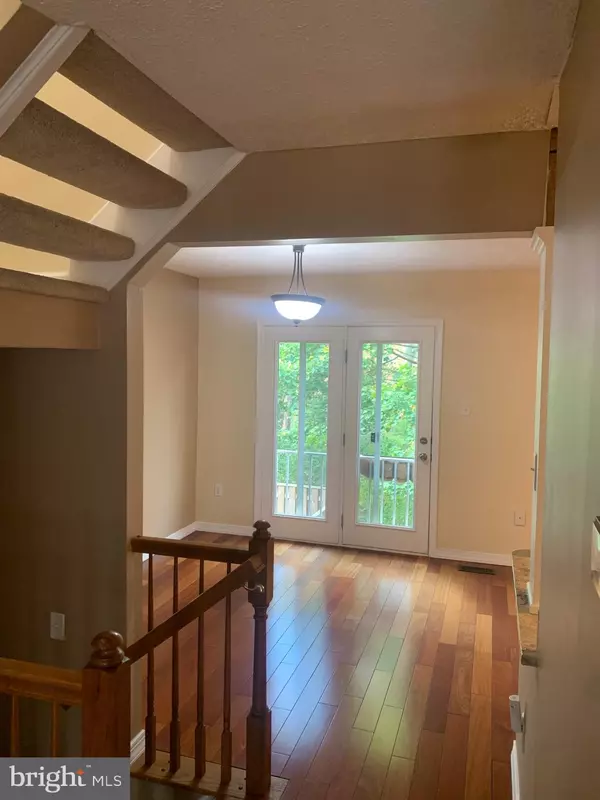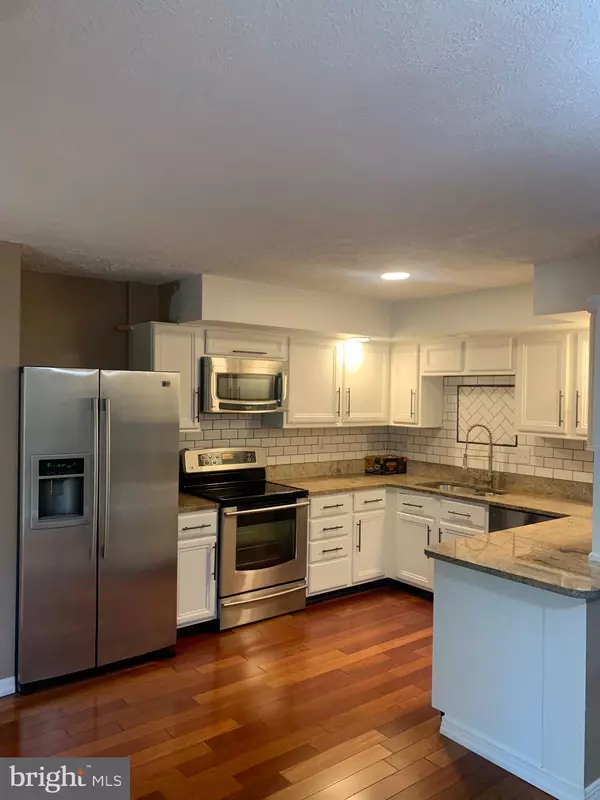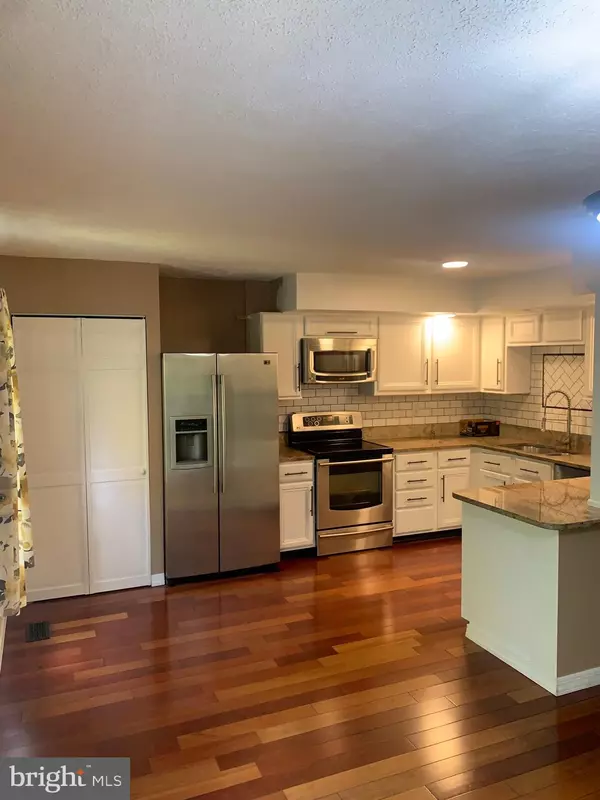$330,000
$329,900
For more information regarding the value of a property, please contact us for a free consultation.
5490 PRINCE WILLIAM CT Frederick, MD 21703
3 Beds
3 Baths
1,320 SqFt
Key Details
Sold Price $330,000
Property Type Townhouse
Sub Type Interior Row/Townhouse
Listing Status Sold
Purchase Type For Sale
Square Footage 1,320 sqft
Price per Sqft $250
Subdivision None Available
MLS Listing ID MDFR2040160
Sold Date 01/05/24
Style Traditional
Bedrooms 3
Full Baths 2
Half Baths 1
HOA Fees $95/mo
HOA Y/N Y
Abv Grd Liv Area 1,320
Originating Board BRIGHT
Year Built 1992
Annual Tax Amount $2,238
Tax Year 2016
Lot Size 1,760 Sqft
Acres 0.04
Property Description
Sold AS IS - Spacious 3 bedroom , 2.5 bath town home backing to woods! Welcome home to Ballenger Creek Meadows! This open flow floor plan has you entering into the spacious living area with the kitchen and dining area in the rear. The first floor has beautiful wood floors thru out and a large kitchen with plenty of counter/cabinet space, a pantry and space for a small table. The dining area has a sliding door over looking woods and back yard, awaiting your future deck. Unfinished basement is ready for your design! This space is open and roomy with an office/exercise room and a level walk out to level backyard overlooking private views of the woods. Updated hot water heater and A/C unit with in the last 5 years and conveniently located with easy access to I70/I270, and shopping. Seller replaced roof when they moved in 2017. Seller will not make any repairs.
Location
State MD
County Frederick
Zoning R8
Rooms
Basement Outside Entrance, Rear Entrance, Rough Bath Plumb, Space For Rooms, Unfinished, Walkout Level, Windows
Interior
Interior Features Combination Kitchen/Dining, Kitchen - Eat-In, Primary Bath(s), Upgraded Countertops, Window Treatments, Wood Floors, Recessed Lighting, Floor Plan - Traditional
Hot Water Natural Gas
Heating Central
Cooling Ceiling Fan(s), Central A/C
Equipment Washer/Dryer Hookups Only, Cooktop, Dishwasher, Disposal, Dryer, Dryer - Front Loading, Icemaker, Microwave, Oven - Self Cleaning, Oven - Single, Refrigerator, Washer, Washer - Front Loading
Fireplace N
Appliance Washer/Dryer Hookups Only, Cooktop, Dishwasher, Disposal, Dryer, Dryer - Front Loading, Icemaker, Microwave, Oven - Self Cleaning, Oven - Single, Refrigerator, Washer, Washer - Front Loading
Heat Source Natural Gas
Exterior
Exterior Feature Patio(s)
Amenities Available Common Grounds
Water Access N
View Trees/Woods
Roof Type Asphalt
Street Surface Black Top,Paved
Accessibility None
Porch Patio(s)
Garage N
Building
Lot Description Backs to Trees
Story 3
Foundation Other
Sewer Public Sewer
Water Public
Architectural Style Traditional
Level or Stories 3
Additional Building Above Grade
Structure Type Cathedral Ceilings
New Construction N
Schools
School District Frederick County Public Schools
Others
HOA Fee Include Snow Removal,Trash
Senior Community No
Tax ID 1123450917
Ownership Fee Simple
SqFt Source Estimated
Acceptable Financing Cash, Conventional
Listing Terms Cash, Conventional
Financing Cash,Conventional
Special Listing Condition Standard
Read Less
Want to know what your home might be worth? Contact us for a FREE valuation!

Our team is ready to help you sell your home for the highest possible price ASAP

Bought with Natalya Ogorodnikova • Coldwell Banker Realty





