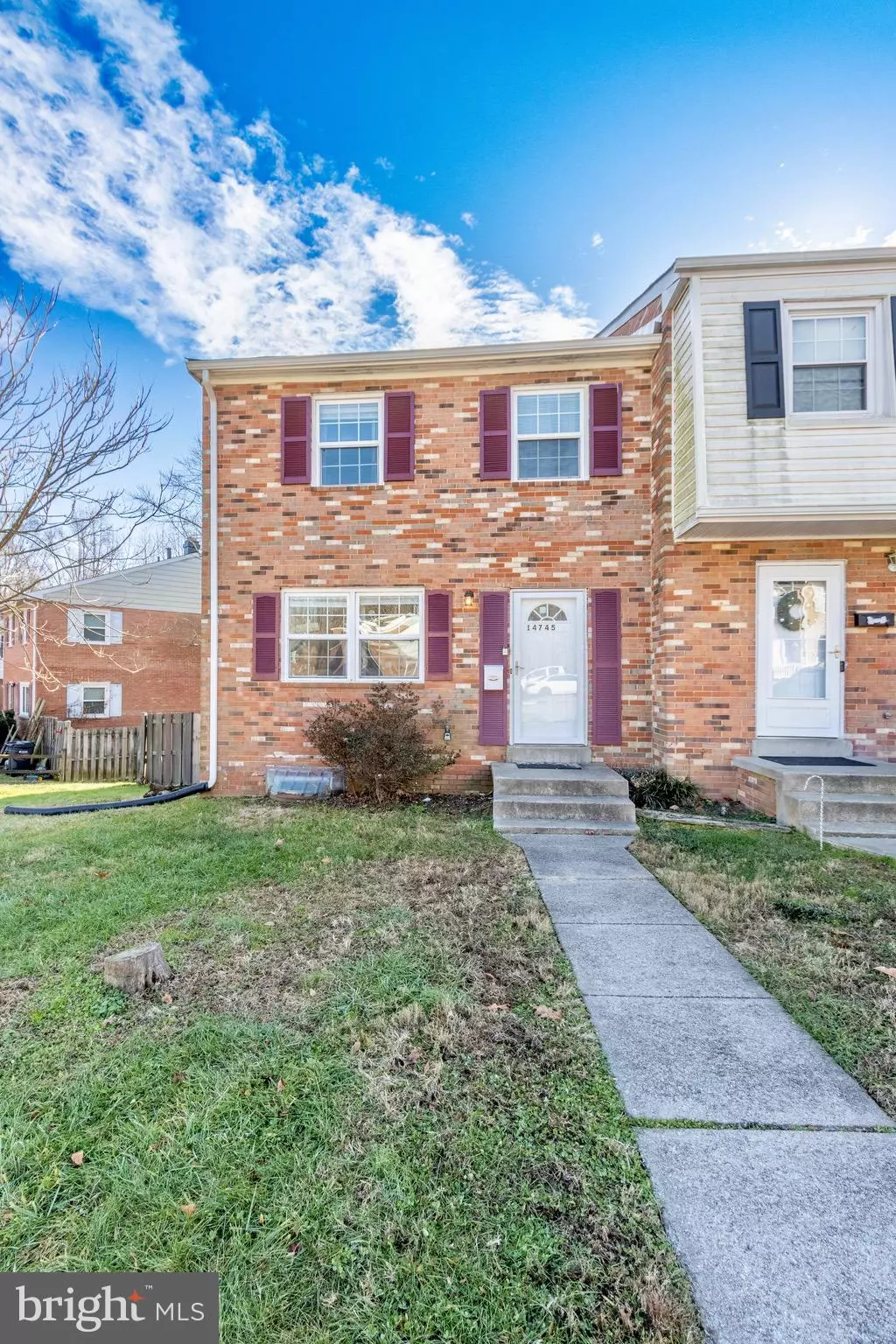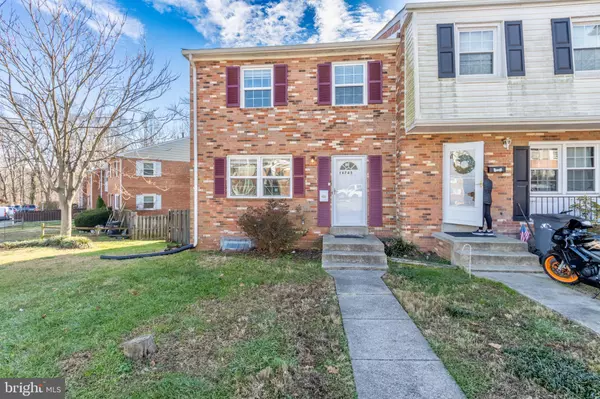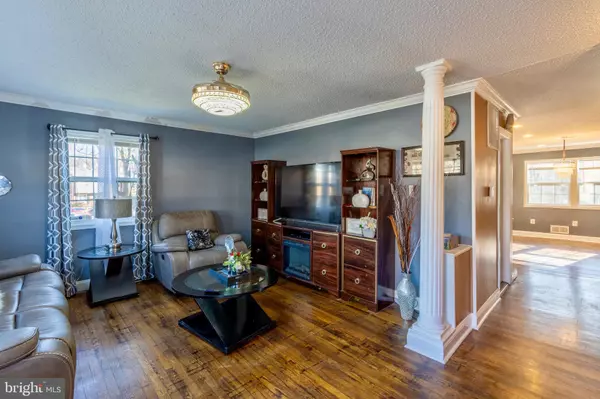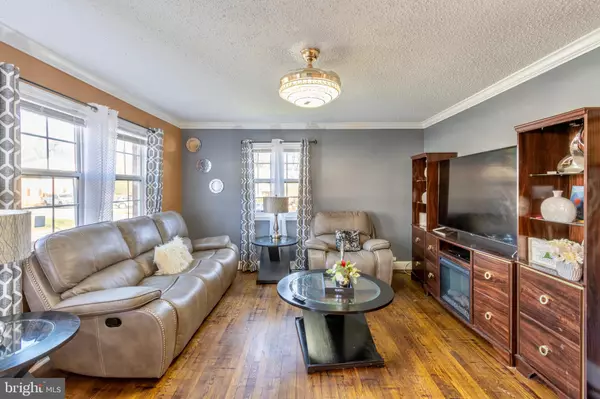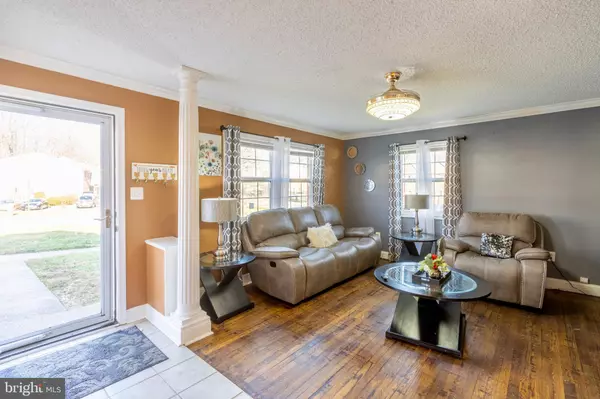$400,000
$399,000
0.3%For more information regarding the value of a property, please contact us for a free consultation.
14745 BARKSDALE ST Woodbridge, VA 22193
4 Beds
4 Baths
2,070 SqFt
Key Details
Sold Price $400,000
Property Type Townhouse
Sub Type End of Row/Townhouse
Listing Status Sold
Purchase Type For Sale
Square Footage 2,070 sqft
Price per Sqft $193
Subdivision Dale City
MLS Listing ID VAPW2062500
Sold Date 01/03/24
Style Colonial
Bedrooms 4
Full Baths 3
Half Baths 1
HOA Fees $70/qua
HOA Y/N Y
Abv Grd Liv Area 1,440
Originating Board BRIGHT
Year Built 1971
Annual Tax Amount $4,079
Tax Year 2022
Lot Size 1,794 Sqft
Acres 0.04
Property Description
Welcome home to this beautiful three-level end unit townhome, ideally positioned in close proximity to Potomac Mills and I95! Upon entry, the refinished hardwood floors in the living room create an inviting space. The gourmet kitchen boasts a spacious island, striking tile work, granite counters, a six-burner gas cooktop, wall oven, ample cabinets, and a walk-in pantry—ideal for culinary enthusiasts. A remodeled powder room adds a touch of modernity. Ascend the stairs to discover a primary suite and two additional bedrooms, providing generous accommodations along with a full bathroom. The lower level extends the living area, featuring an additional family room with a wood-burning fireplace—perfect for cozy movie nights or game days. This level also includes a fourth bedroom suite (not to code) and a full bathroom, offering versatility for overnight guests or a home office. The backyard is fully enclosed by a 6' privacy fence and beautifully hardscaped with pavers. New Roof in November 2023, and HVAC & water heater is only 7 years old. With convenient access to shopping, dining, and entertainment, this home epitomizes comfort and accessibility. Seize the opportunity to make it yours today!
Location
State VA
County Prince William
Zoning RPC
Rooms
Basement Fully Finished, Full, Rear Entrance, Outside Entrance, Walkout Level
Interior
Interior Features Attic, Carpet, Ceiling Fan(s), Combination Kitchen/Dining, Floor Plan - Traditional, Kitchen - Island, Pantry, Primary Bath(s), Recessed Lighting, Upgraded Countertops, Wood Floors, Crown Moldings
Hot Water Natural Gas
Heating Central
Cooling Central A/C
Flooring Carpet, Tile/Brick, Wood
Fireplaces Number 1
Fireplaces Type Wood
Equipment Built-In Microwave, Cooktop, Dishwasher, Disposal, Oven - Wall, Refrigerator, Six Burner Stove, Stainless Steel Appliances, Water Heater
Fireplace Y
Window Features Vinyl Clad
Appliance Built-In Microwave, Cooktop, Dishwasher, Disposal, Oven - Wall, Refrigerator, Six Burner Stove, Stainless Steel Appliances, Water Heater
Heat Source Natural Gas
Laundry Has Laundry, Hookup, Lower Floor
Exterior
Exterior Feature Patio(s)
Parking On Site 2
Fence Fully, Privacy, Wood
Water Access N
View Trees/Woods
Roof Type Shingle
Accessibility None
Porch Patio(s)
Garage N
Building
Story 3
Foundation Brick/Mortar
Sewer Public Sewer
Water Public
Architectural Style Colonial
Level or Stories 3
Additional Building Above Grade, Below Grade
Structure Type Dry Wall
New Construction N
Schools
High Schools Gar-Field
School District Prince William County Public Schools
Others
HOA Fee Include Lawn Maintenance,Snow Removal,Trash
Senior Community No
Tax ID 8291-15-3368
Ownership Fee Simple
SqFt Source Assessor
Acceptable Financing Cash, Conventional, FHA, VA
Listing Terms Cash, Conventional, FHA, VA
Financing Cash,Conventional,FHA,VA
Special Listing Condition Standard
Read Less
Want to know what your home might be worth? Contact us for a FREE valuation!

Our team is ready to help you sell your home for the highest possible price ASAP

Bought with Tianna Vannarath • Fairfax Realty Select

