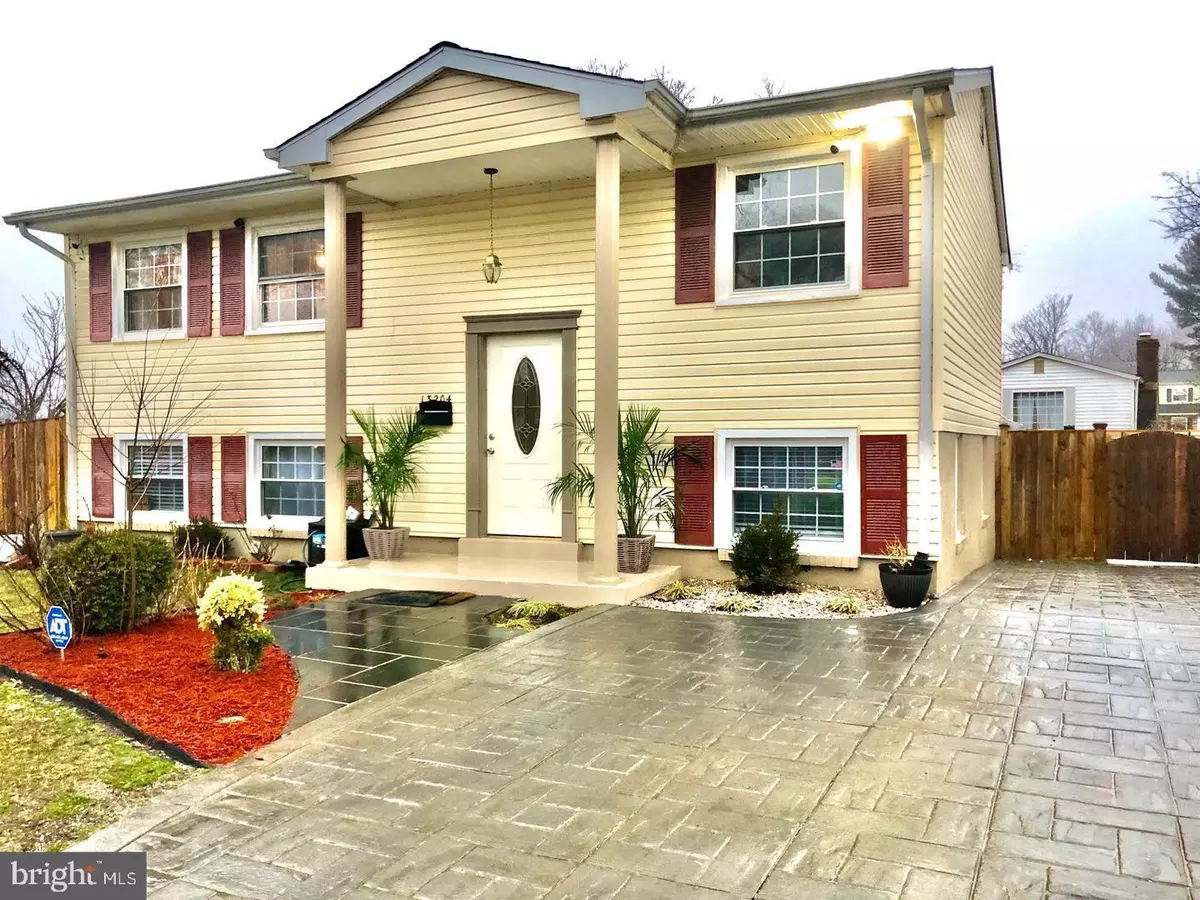$470,000
$469,000
0.2%For more information regarding the value of a property, please contact us for a free consultation.
13204 HUNTINGTON LN Woodbridge, VA 22193
4 Beds
2 Baths
2,048 SqFt
Key Details
Sold Price $470,000
Property Type Single Family Home
Sub Type Detached
Listing Status Sold
Purchase Type For Sale
Square Footage 2,048 sqft
Price per Sqft $229
Subdivision Dale City
MLS Listing ID VAPW2061414
Sold Date 12/27/23
Style Split Foyer
Bedrooms 4
Full Baths 2
HOA Y/N N
Abv Grd Liv Area 1,389
Originating Board BRIGHT
Year Built 1971
Annual Tax Amount $3,967
Tax Year 2021
Lot Size 6,821 Sqft
Acres 0.16
Property Description
Welcome to 13204 Huntington ln. This 4-bedroom home has it all! The curb appeal features a covered entryway and a stamped concrete driveway which provides all the parking you may need. At initial entry the hardwood floors invite you into its warm and homey feel. The large eat-in kitchen is perfect for a Sunday family dinner or hosting a party. The kitchen features newer cabinets, granite counters, backsplash, stainless-steel appliances, and a custom breakfast bar. The upper level features a bright and airy family room with 3 generous sized bedrooms. The lower level boasts an open floor plan with a wet bar, full bathroom, and family room, this home also has an extraordinary extension which adds tons of square footage and an extra bedroom. The backyard is an oasis which is fully fenced in with extensive hardscaping which adds tons of patio area for those summer cook outs, the gravel firepit area will keep the family warm on chilly nights. This one is a must-see, perfect for any family large or small.
Location
State VA
County Prince William
Zoning RPC
Rooms
Basement Daylight, Full, Fully Finished, Heated, Improved, Interior Access, Outside Entrance, Rear Entrance, Walkout Level, Windows
Main Level Bedrooms 1
Interior
Interior Features Bar, Floor Plan - Open, Kitchen - Eat-In, Kitchen - Table Space, Wood Floors
Hot Water Natural Gas
Heating Central
Cooling Central A/C
Flooring Hardwood
Fireplaces Number 1
Fireplaces Type Brick
Equipment Built-In Microwave, Built-In Range, Dishwasher, Disposal, Dryer, Refrigerator, Stainless Steel Appliances, Stove, Washer, Water Heater
Fireplace Y
Appliance Built-In Microwave, Built-In Range, Dishwasher, Disposal, Dryer, Refrigerator, Stainless Steel Appliances, Stove, Washer, Water Heater
Heat Source Natural Gas
Laundry Basement, Dryer In Unit, Lower Floor, Washer In Unit
Exterior
Garage Spaces 5.0
Fence Privacy, Board
Utilities Available Natural Gas Available, Electric Available, Sewer Available
Water Access N
Roof Type Asphalt
Street Surface Black Top
Accessibility None
Road Frontage City/County
Total Parking Spaces 5
Garage N
Building
Lot Description Cul-de-sac, No Thru Street, SideYard(s)
Story 2
Foundation Block
Sewer Public Sewer
Water Public
Architectural Style Split Foyer
Level or Stories 2
Additional Building Above Grade, Below Grade
Structure Type Dry Wall
New Construction N
Schools
School District Prince William County Public Schools
Others
Pets Allowed Y
Senior Community No
Tax ID 8192-57-1916
Ownership Fee Simple
SqFt Source Estimated
Acceptable Financing Cash, Contract, Conventional, FHA, USDA, VA, VHDA
Horse Property N
Listing Terms Cash, Contract, Conventional, FHA, USDA, VA, VHDA
Financing Cash,Contract,Conventional,FHA,USDA,VA,VHDA
Special Listing Condition Standard
Pets Allowed No Pet Restrictions
Read Less
Want to know what your home might be worth? Contact us for a FREE valuation!

Our team is ready to help you sell your home for the highest possible price ASAP

Bought with Awais Naseem • Samson Properties





