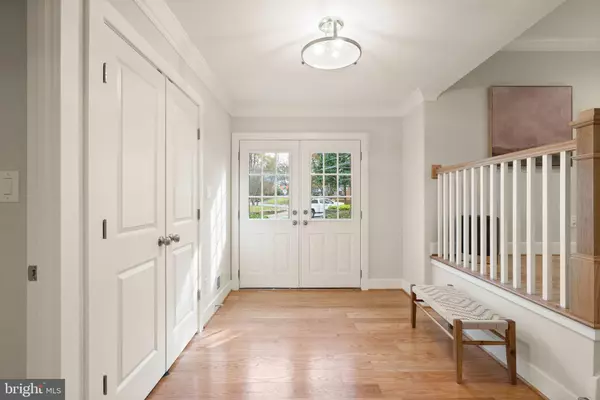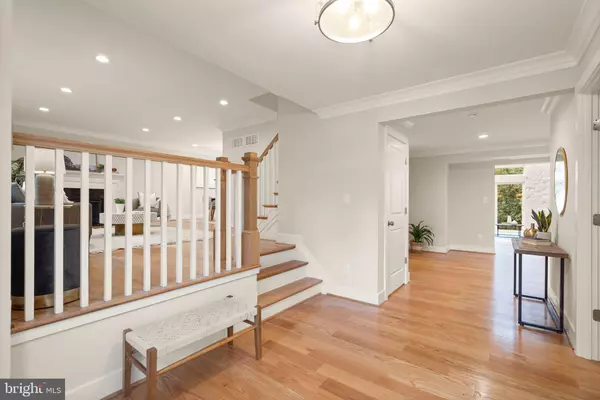$1,351,000
$1,250,000
8.1%For more information regarding the value of a property, please contact us for a free consultation.
600 UPHAM PL NW Vienna, VA 22180
5 Beds
5 Baths
3,682 SqFt
Key Details
Sold Price $1,351,000
Property Type Single Family Home
Sub Type Detached
Listing Status Sold
Purchase Type For Sale
Square Footage 3,682 sqft
Price per Sqft $366
Subdivision Heritage Of Vienna
MLS Listing ID VAFX2154516
Sold Date 12/21/23
Style Other
Bedrooms 5
Full Baths 4
Half Baths 1
HOA Y/N N
Abv Grd Liv Area 3,107
Originating Board BRIGHT
Year Built 1965
Annual Tax Amount $11,796
Tax Year 2023
Lot Size 0.284 Acres
Acres 0.28
Property Description
Experience the epitome of refined living at 600 Upham Pl, a meticulously crafted 5-bedroom, 4.5-bathroom residence that stands as a testament to uncompromising quality and elegance with just over 3600 square feet of living space. Beyond the grand double-door entrance lies a home that has undergone a comprehensive transformation, sparing no expense to create a sanctuary of luxury. Completely renovated this home could be new construction! Be wowed by the upper floor addition where a grand primary suit was added as brand new square footage to this stunning home!
This residence seamlessly combines timeless design with contemporary functionality. The thoughtfully placed wet bar, adjacent to the second family room, provides an exquisite touch for refined entertaining. A main floor bedroom with an en-suite bathroom offers versatile accommodations, ideal for a home office or guest suite.
Enter the heart of the home, the kitchen, where soaring vaulted ceilings, skylight windows, and floor-to-ceiling windows which create an environment suffused with natural light and architectural brilliance. The open kitchen, featuring white oversized cabinets, offers a harmonious blend of aesthetics and utility, providing ample storage solutions.
Ascend to the upper floor to discover three generously sized bedrooms and the crowning jewel - the primary suite. This retreat features double vanities, an oversized open shower with a built-in bench, and a meticulously crafted walk-in closet. The adjacent laundry room, strategically located for convenience on the second floor, adds a pragmatic touch to the luxurious space. The lower level unfolds an expansive finished basement, ready to accommodate a variety of uses from hosting guests to establishing an at home fitness room.
this home has everything your looking for, including location, in the heart of the town of Vienna.
Location
State VA
County Fairfax
Zoning 904
Rooms
Basement Daylight, Full
Main Level Bedrooms 1
Interior
Hot Water Natural Gas
Heating Heat Pump - Gas BackUp
Cooling Central A/C
Fireplaces Number 2
Fireplace Y
Heat Source Natural Gas
Exterior
Garage Spaces 3.0
Water Access N
Accessibility None
Total Parking Spaces 3
Garage N
Building
Story 3
Foundation Permanent
Sewer Public Sewer
Water Public
Architectural Style Other
Level or Stories 3
Additional Building Above Grade, Below Grade
New Construction N
Schools
School District Fairfax County Public Schools
Others
Senior Community No
Tax ID 0381 15 0001
Ownership Fee Simple
SqFt Source Assessor
Special Listing Condition Standard
Read Less
Want to know what your home might be worth? Contact us for a FREE valuation!

Our team is ready to help you sell your home for the highest possible price ASAP

Bought with Boni Fair Vinter • Samson Properties





