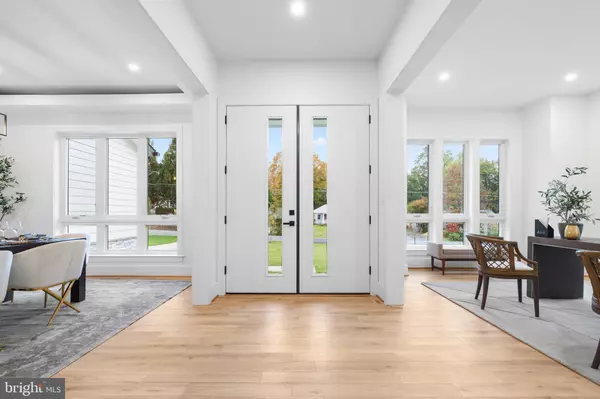$1,900,000
$1,999,900
5.0%For more information regarding the value of a property, please contact us for a free consultation.
3910 ESTEL RD Fairfax, VA 22031
6 Beds
7 Baths
6,707 SqFt
Key Details
Sold Price $1,900,000
Property Type Single Family Home
Sub Type Detached
Listing Status Sold
Purchase Type For Sale
Square Footage 6,707 sqft
Price per Sqft $283
Subdivision None Available
MLS Listing ID VAFC2003872
Sold Date 12/14/23
Style Transitional,Other
Bedrooms 6
Full Baths 6
Half Baths 1
HOA Y/N N
Abv Grd Liv Area 4,560
Originating Board BRIGHT
Year Built 2023
Annual Tax Amount $5,684
Tax Year 2023
Lot Size 0.531 Acres
Acres 0.53
Property Description
New construction home Just completed.
Welcome to this beautiful contemporary new home. Upon entering, you will be impressed by an open and spacious floor plan. Main level great for entertainment, abundant natural light as it opens up to a screened porch with direct access to a large, level, fenced in backyard. Main level en-suite bedroom with a full bath. Mud room, two car garage with a large drive way. Second floor offers 4 bedrooms each with its own bath and walk in closets, sitting area , and large laundry room. Finished basement with wet bar, bonus room, full bathroom, and bedroom. Among the features are Anderson windows, quartz countertops, frameless shower doors, 10 and 9 ft. Ceilings, Jenn air appliances and many other features. Great location close to walking trails, shopping centers, lifetime gym and a short distance to metro station Vienna, fairfax hospital, and major commuter roads including 66, 50.
Location
State VA
County Fairfax City
Zoning RL
Rooms
Other Rooms Dining Room, Bedroom 5, Kitchen, Family Room, Breakfast Room, Bedroom 1, Exercise Room, Office, Recreation Room, Bedroom 6
Basement Fully Finished, Walkout Stairs
Main Level Bedrooms 1
Interior
Interior Features Breakfast Area, Butlers Pantry, Dining Area, Entry Level Bedroom, Family Room Off Kitchen, Floor Plan - Open, Formal/Separate Dining Room, Kitchen - Gourmet, Kitchen - Island, Pantry
Hot Water 60+ Gallon Tank
Heating Central
Cooling Central A/C
Flooring Hardwood, Engineered Wood
Fireplaces Number 1
Fireplaces Type Gas/Propane
Equipment Built-In Range, Built-In Microwave, Dishwasher, Disposal, ENERGY STAR Dishwasher, Icemaker, Exhaust Fan, Range Hood, Refrigerator, Oven - Wall
Fireplace Y
Appliance Built-In Range, Built-In Microwave, Dishwasher, Disposal, ENERGY STAR Dishwasher, Icemaker, Exhaust Fan, Range Hood, Refrigerator, Oven - Wall
Heat Source Propane - Metered
Exterior
Garage Garage - Front Entry
Garage Spaces 2.0
Waterfront N
Water Access N
Accessibility Other
Parking Type Attached Garage
Attached Garage 2
Total Parking Spaces 2
Garage Y
Building
Story 3
Foundation Concrete Perimeter
Sewer Public Sewer
Water Public
Architectural Style Transitional, Other
Level or Stories 3
Additional Building Above Grade, Below Grade
Structure Type High,9'+ Ceilings,Tray Ceilings
New Construction Y
Schools
School District Fairfax County Public Schools
Others
Senior Community No
Tax ID 58 3 04 005 A
Ownership Fee Simple
SqFt Source Assessor
Acceptable Financing Conventional, Cash, Other
Listing Terms Conventional, Cash, Other
Financing Conventional,Cash,Other
Special Listing Condition Standard
Read Less
Want to know what your home might be worth? Contact us for a FREE valuation!

Our team is ready to help you sell your home for the highest possible price ASAP

Bought with Wei Qu • Libra Realty, LLC






