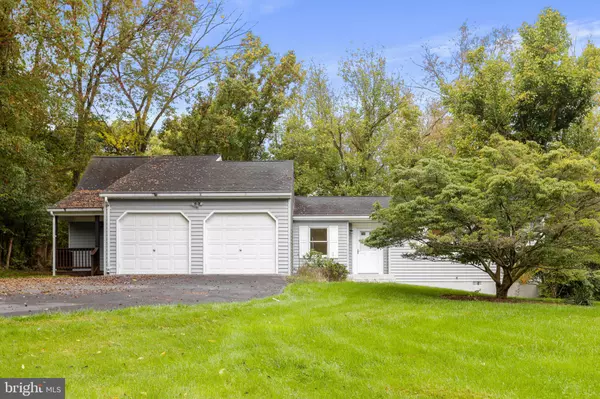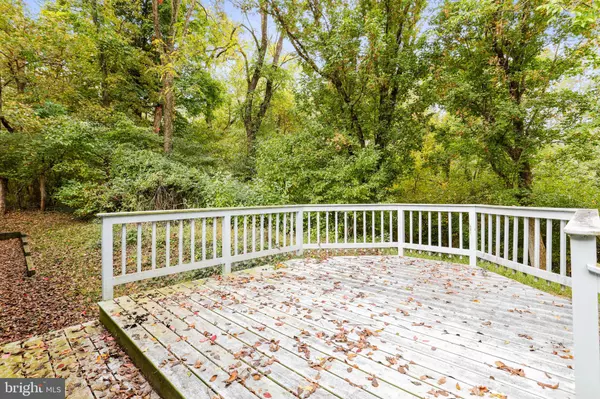$319,900
$319,900
For more information regarding the value of a property, please contact us for a free consultation.
116 VALLEY CT Shepherdstown, WV 25443
3 Beds
2 Baths
1,811 SqFt
Key Details
Sold Price $319,900
Property Type Single Family Home
Sub Type Detached
Listing Status Sold
Purchase Type For Sale
Square Footage 1,811 sqft
Price per Sqft $176
Subdivision Ridge Valley
MLS Listing ID WVJF2009394
Sold Date 12/08/23
Style Ranch/Rambler
Bedrooms 3
Full Baths 2
HOA Fees $8/ann
HOA Y/N Y
Abv Grd Liv Area 1,811
Originating Board BRIGHT
Year Built 1988
Annual Tax Amount $889
Tax Year 2022
Lot Size 0.660 Acres
Acres 0.66
Property Sub-Type Detached
Property Description
Shepherdstown on a beautiful cul-de-sac in a private community, less than 1/2 mile to downtown...What a great opportunity?! The lot is amazing with beautiful rock outcroppings in the rear, mature trees, and woods on two sides. Original house was 1300 sq feet and seller added 500+ with large family room addition with faulted ceilings and fireplace. The dining room was the old family room and is large! There is table space off the kitchen. The garage is large with two openers. There is a great deck off the rear with a private view of the wooded backdrop. This is an estate sale and must be sold as is. Before passing on, the seller replaced all floors and started painting. He did not get to the shoe mold or the finished painting. All materials needed to finish are in house and it is all cosmetic.
Location
State WV
County Jefferson
Zoning 101
Rooms
Other Rooms Dining Room, Primary Bedroom, Bedroom 2, Bedroom 3, Kitchen, Family Room, Foyer, Laundry, Bathroom 1, Primary Bathroom
Main Level Bedrooms 3
Interior
Interior Features Breakfast Area, Ceiling Fan(s), Dining Area, Floor Plan - Open, Kitchen - Country, Upgraded Countertops, Window Treatments, Wood Floors
Hot Water Electric
Heating Heat Pump(s)
Cooling Central A/C, Heat Pump(s)
Flooring Hardwood, Carpet, Vinyl
Fireplaces Number 1
Fireplaces Type Gas/Propane, Heatilator, Mantel(s)
Equipment Dishwasher, Dryer, Microwave, Oven - Self Cleaning, Refrigerator, Range Hood, Washer, Water Heater
Fireplace Y
Window Features Double Hung,Double Pane
Appliance Dishwasher, Dryer, Microwave, Oven - Self Cleaning, Refrigerator, Range Hood, Washer, Water Heater
Heat Source Electric
Laundry Dryer In Unit, Main Floor, Washer In Unit
Exterior
Exterior Feature Deck(s), Porch(es)
Parking Features Garage - Front Entry, Garage Door Opener
Garage Spaces 8.0
Utilities Available Cable TV, Electric Available, Phone Available, Propane
Water Access N
Roof Type Architectural Shingle
Accessibility 2+ Access Exits, 32\"+ wide Doors
Porch Deck(s), Porch(es)
Attached Garage 2
Total Parking Spaces 8
Garage Y
Building
Lot Description Backs to Trees, Cul-de-sac, Front Yard, Rear Yard, Trees/Wooded
Story 1
Foundation Crawl Space
Sewer On Site Septic
Water Well
Architectural Style Ranch/Rambler
Level or Stories 1
Additional Building Above Grade, Below Grade
Structure Type Cathedral Ceilings,Dry Wall,High
New Construction N
Schools
Elementary Schools Shepherdstown
Middle Schools Shepherdstown
High Schools Jefferson
School District Jefferson County Schools
Others
HOA Fee Include Common Area Maintenance,Reserve Funds,Road Maintenance,Snow Removal
Senior Community No
Tax ID 09 8C004700000000
Ownership Fee Simple
SqFt Source Assessor
Acceptable Financing Cash, Conventional, FHA, Rural Development, USDA, VA
Listing Terms Cash, Conventional, FHA, Rural Development, USDA, VA
Financing Cash,Conventional,FHA,Rural Development,USDA,VA
Special Listing Condition Probate Listing, Third Party Approval
Read Less
Want to know what your home might be worth? Contact us for a FREE valuation!

Our team is ready to help you sell your home for the highest possible price ASAP

Bought with Daniel A. Boris • Pearson Smith Realty, LLC





