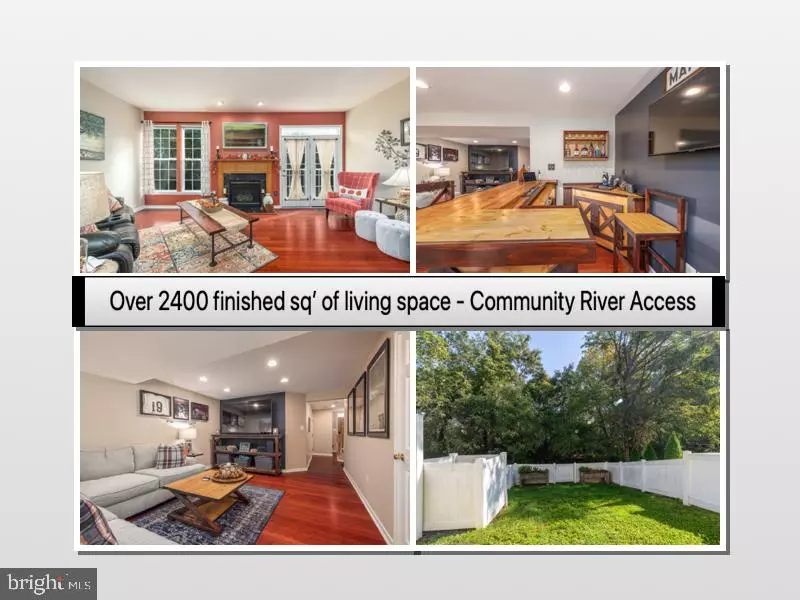$285,000
$279,900
1.8%For more information regarding the value of a property, please contact us for a free consultation.
43 LULLWATER WAY Falling Waters, WV 25419
3 Beds
4 Baths
2,440 SqFt
Key Details
Sold Price $285,000
Property Type Townhouse
Sub Type Interior Row/Townhouse
Listing Status Sold
Purchase Type For Sale
Square Footage 2,440 sqft
Price per Sqft $116
Subdivision Brookfield On The Potomac
MLS Listing ID WVBE2023418
Sold Date 11/30/23
Style Colonial
Bedrooms 3
Full Baths 2
Half Baths 2
HOA Fees $33/ann
HOA Y/N Y
Abv Grd Liv Area 2,440
Originating Board BRIGHT
Year Built 2007
Annual Tax Amount $1,475
Tax Year 2022
Lot Size 2,178 Sqft
Acres 0.05
Property Description
Welcome to 43 Lullwater Way, a stunning interior townhouse in the charming and highly desirable community of Brookfield on the Potomac. This beautiful brick-front townhome boasts 3 bedrooms, 2 full bathrooms, and 2 half bathrooms, and with over 2400 finished square feet of living space, this well-maintained home offers spacious and comfortable living that will impress any buyer.
As you enter this home, you will immediately notice the gleaming hardwood flooring that flows throughout the main and second levels. The open-concept floor plan allows a seamless flow between spaces, perfect for entertaining guests or relaxing with family. The main level offers a half bath, a large family room, a custom bar, and access to the backyard.
On the second level, the living room boasts a cozy gas fireplace, creating a warm and inviting atmosphere on those chilly evenings. The kitchen is a chef's dream, featuring ample cabinetry and a center island. Prepare delicious meals while still being connected to the rest of the living space, and never miss out on a conversation or moment. The separate dining area is the ideal spot to enjoy your morning coffee or a family dinner.
The upper level of this home is where you will find the expansive master suite. This private retreat boasts a custom-made walk-in closet and a luxurious en-suite bathroom with a dual vanity, soaking tub, and separate shower. Two additional bedrooms and a full bathroom complete this level, providing plenty of space for family members or guests.
But the features don't end there - this home also offers a fenced rear yard that backs to trees, providing the perfect space for kids to play or pets to run around. The outdoor space is low maintenance and ideal for those who enjoy spending time outdoors without the hassle of constant upkeep. The community also offers river access with a boat ramp, perfect for water enthusiasts. There is also a tot lot, volleyball court, and walking paths, ensuring everyone has something to enjoy.
Conveniently located, this home is a commuter's dream, offering easy access to major highways and only 30 miles to Chambersburg, PA or Frederick, MD, and only 10-12 miles to Hagerstown, MD. And with all the shopping, dining, and entertainment options nearby, you'll never run out of things to do.
Don't miss your chance to own this stunning townhouse in the sought-after Brookfield on the Potomac. With its prime location, fantastic features, and well-maintained interior, this home won't be on the market for long. Schedule your private showing today and see why this is the perfect place to call home.
Location
State WV
County Berkeley
Zoning 101
Rooms
Other Rooms Living Room, Primary Bedroom, Bedroom 2, Bedroom 3, Kitchen, Family Room
Basement Daylight, Full, Connecting Stairway, Fully Finished, Garage Access, Heated, Improved, Interior Access, Outside Entrance, Rear Entrance, Walkout Level, Windows
Interior
Interior Features Carpet, Ceiling Fan(s), Combination Kitchen/Dining, Dining Area, Family Room Off Kitchen, Floor Plan - Open, Kitchen - Eat-In, Kitchen - Island, Kitchen - Table Space, Primary Bath(s), Pantry, Recessed Lighting, Bathroom - Soaking Tub, Bathroom - Stall Shower, Walk-in Closet(s), Wet/Dry Bar, Wood Floors
Hot Water Electric
Heating Heat Pump(s)
Cooling Central A/C, Ceiling Fan(s), Heat Pump(s)
Flooring Carpet, Hardwood, Vinyl
Fireplaces Number 1
Fireplaces Type Gas/Propane
Equipment Built-In Microwave, Dishwasher, Disposal, Oven/Range - Electric, Refrigerator
Fireplace Y
Window Features Double Pane,Insulated
Appliance Built-In Microwave, Dishwasher, Disposal, Oven/Range - Electric, Refrigerator
Heat Source Electric
Laundry Main Floor
Exterior
Parking Features Garage - Front Entry, Inside Access, Garage Door Opener
Garage Spaces 2.0
Fence Privacy, Rear, Vinyl
Utilities Available Cable TV, Propane
Amenities Available Common Grounds, Boat Ramp, Jog/Walk Path, Picnic Area, Tot Lots/Playground, Baseball Field, Volleyball Courts, Water/Lake Privileges
Water Access Y
Water Access Desc Canoe/Kayak,Fishing Allowed,Private Access,Boat - Powered
View Trees/Woods
Street Surface Paved
Accessibility None
Road Frontage HOA, Road Maintenance Agreement
Attached Garage 1
Total Parking Spaces 2
Garage Y
Building
Lot Description Backs to Trees
Story 3
Foundation Slab
Sewer Public Sewer
Water Public
Architectural Style Colonial
Level or Stories 3
Additional Building Above Grade, Below Grade
Structure Type 9'+ Ceilings,Dry Wall,Vaulted Ceilings
New Construction N
Schools
School District Berkeley County Schools
Others
HOA Fee Include Common Area Maintenance,Pier/Dock Maintenance,Road Maintenance,Security Gate,Snow Removal
Senior Community No
Tax ID 02 7N007300000000
Ownership Fee Simple
SqFt Source Estimated
Security Features Exterior Cameras
Acceptable Financing FHA, Cash, USDA, VA, Conventional
Horse Property N
Listing Terms FHA, Cash, USDA, VA, Conventional
Financing FHA,Cash,USDA,VA,Conventional
Special Listing Condition Standard
Read Less
Want to know what your home might be worth? Contact us for a FREE valuation!

Our team is ready to help you sell your home for the highest possible price ASAP

Bought with Bailey Scot Cooper • RE/MAX Gateway





