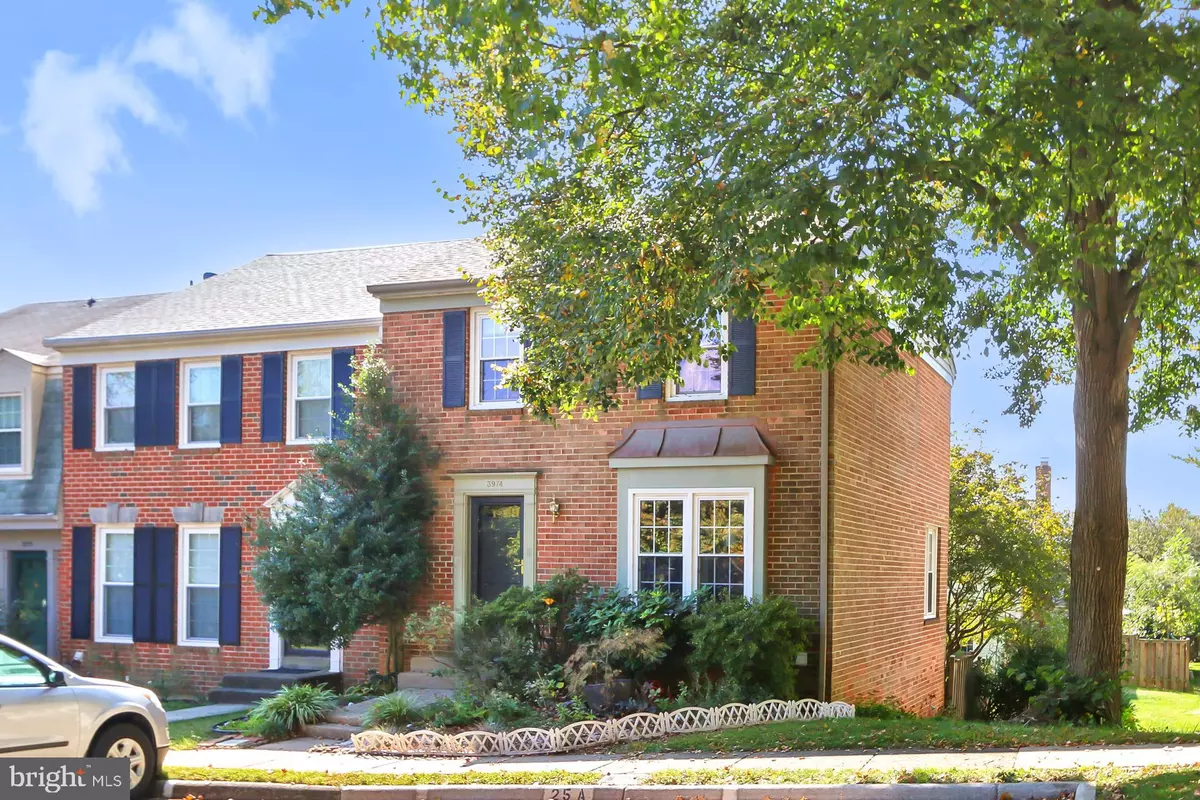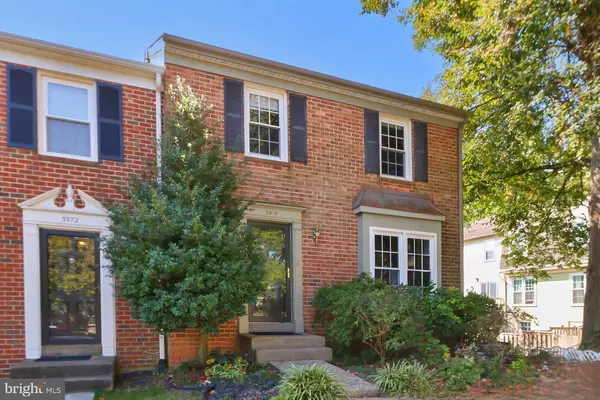$611,000
$599,900
1.9%For more information regarding the value of a property, please contact us for a free consultation.
3974 WILCOXSON DR Fairfax, VA 22031
3 Beds
4 Baths
2,112 SqFt
Key Details
Sold Price $611,000
Property Type Townhouse
Sub Type End of Row/Townhouse
Listing Status Sold
Purchase Type For Sale
Square Footage 2,112 sqft
Price per Sqft $289
Subdivision Comstock
MLS Listing ID VAFC2003800
Sold Date 11/24/23
Style Traditional,Colonial
Bedrooms 3
Full Baths 3
Half Baths 1
HOA Fees $114/mo
HOA Y/N Y
Abv Grd Liv Area 1,408
Originating Board BRIGHT
Year Built 1975
Annual Tax Amount $5,235
Tax Year 2022
Lot Size 2,439 Sqft
Acres 0.06
Property Sub-Type End of Row/Townhouse
Property Description
Brick-front end unit TH in the sought after Comstock community on a quiet courtyard. Eat-in kitchen features hardwood floors, granite counters, upgraded stainless steel appliances, and a box bay window with plantation shutters. Modern powder room on first floor. Formal dining room showcases chair rail, crown molding, hardwood floors, and built-Ins. Step-down living room is spacious enough for a Baby Grand, and has three double windows that allow tons of sunshine to highlight more chair rail and hardwood flooring. The Primary Bedroom Suite is generously sized and includes a ceiling fan as well as a separate dressing room ,with upgraded vanity & lighting, and in-suite bath. New high-end carpeting extends to the walk-in closet as well. Primary bath boasts floor-to-ceiling ceramic tilework, and a modern glass door and showerhead. Similarly, the upstairs hall bath has more ceramic tile as well as upgraded countertop and fixtures on the vanity. Spacious fully finished walk-out basement also has new carpeting and built-ins, and a wet bar w/ fridge. The recreation room is large enough to carve out space for a home office. The utility room is roomy enough to include storage space along with the washer/dryer. A full bath in the basement means no running upstairs if you are in the basement or outside. Fully fenced rear yard offers privacy and includes a brick patio and 2 outdoor storage sheds. Fully landscaped yard. Only a 1 minute walk to community pool. Plenty of parking. Roof, Furnace, & HVAC all replaced within last 2 years. Superb location is walking distance from most anything you need: movies, groceries, specialty shops, banking, restaurants, and various other services. Just minutes driving time to get to I-495, I-66, or George Mason University and Eagle Bank Arena.
Location
State VA
County Fairfax City
Zoning RT
Rooms
Basement Full, Walkout Stairs, Rear Entrance
Interior
Interior Features Attic, Breakfast Area, Built-Ins, Ceiling Fan(s), Chair Railings, Crown Moldings, Floor Plan - Open, Formal/Separate Dining Room, Kitchen - Eat-In, Wet/Dry Bar, Walk-in Closet(s), Upgraded Countertops
Hot Water Electric
Heating Heat Pump(s)
Cooling Central A/C, Ceiling Fan(s)
Flooring Carpet, Ceramic Tile, Hardwood
Equipment Built-In Microwave, Dishwasher, Disposal, Dryer, Oven/Range - Electric, Stainless Steel Appliances, Refrigerator, Washer
Fireplace N
Window Features Bay/Bow
Appliance Built-In Microwave, Dishwasher, Disposal, Dryer, Oven/Range - Electric, Stainless Steel Appliances, Refrigerator, Washer
Heat Source Electric
Laundry Basement
Exterior
Exterior Feature Brick, Patio(s)
Parking On Site 1
Fence Wood, Rear
Water Access N
Roof Type Shingle
Accessibility None
Porch Brick, Patio(s)
Garage N
Building
Lot Description Landscaping
Story 3
Foundation Concrete Perimeter
Sewer Public Sewer
Water Public
Architectural Style Traditional, Colonial
Level or Stories 3
Additional Building Above Grade, Below Grade
Structure Type Dry Wall
New Construction N
Schools
School District Fairfax County Public Schools
Others
Senior Community No
Tax ID 58 3 12 213
Ownership Fee Simple
SqFt Source Assessor
Special Listing Condition Standard
Read Less
Want to know what your home might be worth? Contact us for a FREE valuation!

Our team is ready to help you sell your home for the highest possible price ASAP

Bought with Magdalena Milkowska • Union Realty of Virginia, Inc.





