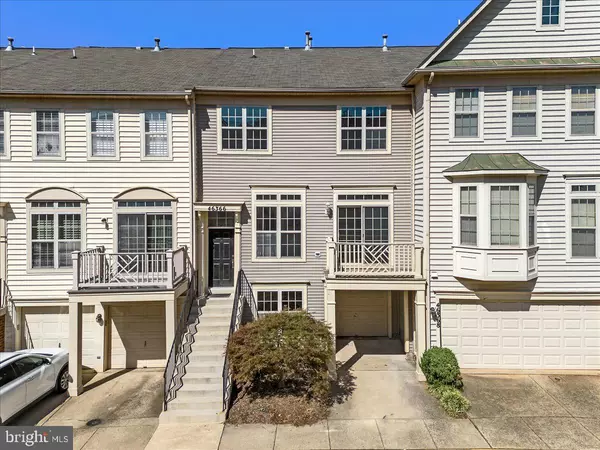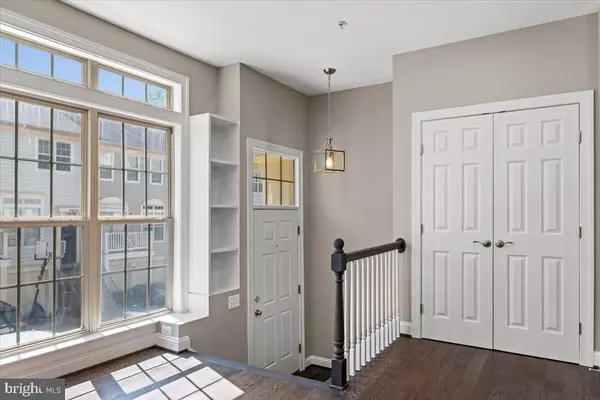$475,000
$489,000
2.9%For more information regarding the value of a property, please contact us for a free consultation.
46366 HOBBS SQ #48 Sterling, VA 20165
2 Beds
3 Baths
1,524 SqFt
Key Details
Sold Price $475,000
Property Type Condo
Sub Type Condo/Co-op
Listing Status Sold
Purchase Type For Sale
Square Footage 1,524 sqft
Price per Sqft $311
Subdivision Courtlands At Cascades
MLS Listing ID VALO2058882
Sold Date 11/16/23
Style Other
Bedrooms 2
Full Baths 2
Half Baths 1
Condo Fees $176/mo
HOA Y/N N
Abv Grd Liv Area 1,524
Originating Board BRIGHT
Year Built 1998
Annual Tax Amount $3,697
Tax Year 2023
Property Description
Welcome to your new home, with a LOW condo fee this stunning townhouse-style condo offers the perfect blend of comfort, style, and convenience. THREE levels of living! Boasting a spacious 2-bedroom, 2-bathroom layout, and a 1-car garage, this home is designed to cater to your modern lifestyle. Upon entering, you'll be greeted by a welcoming open floor plan that seamlessly connects the living, dining, and kitchen areas. Large windows flood the space with an abundance of natural light, creating a warm and inviting atmosphere. The cozy gas fireplace in the living room adds a touch of elegance and is perfect for those chilly evenings. The master bedroom is a true retreat, featuring an ensuite bathroom with a dual vanity, offering both high and low sinks to accommodate your preferences. It's a space where relaxation comes easy, and the walk-in closet provides ample storage. Low association fees make living here not only enjoyable but also affordable, as maintenance and community amenities are well taken care of. Enjoy your morning coffee or unwind in the evening on your private balcony, which offers a peaceful outdoor space to savor. This home is move-in ready and meticulously maintained, ensuring a hassle-free transition into your new lifestyle. Whether you're a fitness enthusiast or love spending time outdoors, this community has it all. Five community centers, five swimming pools (including one exclusively for lap swimming), 15 tennis courts (four with lights for evening play), and 10 multipurpose courts are at your disposal. There are also 25 tot lots, a bocce court, and a soccer field for endless entertainment options. For nature lovers and outdoor adventurers, Algonkian Regional Park provides riverfront access to the Potomac River, a boat launch, an 18-hole golf course, mini-golf, rental cabins, and a picturesque picnic area, all just moments away. Don't miss out on this fantastic opportunity to make this your new home. With its convenient location, modern amenities, and a wealth of recreational options, this property offers the best of both worlds. Schedule a viewing today and envision the vibrant, carefree lifestyle that awaits you in this wonderful community.
Location
State VA
County Loudoun
Zoning PDH4
Rooms
Other Rooms Primary Bedroom, Bedroom 2
Interior
Interior Features Carpet, Ceiling Fan(s), Combination Dining/Living, Dining Area, Floor Plan - Open, Primary Bath(s), Wood Floors
Hot Water Natural Gas
Heating Forced Air
Cooling Central A/C
Fireplaces Number 1
Fireplaces Type Gas/Propane, Mantel(s), Fireplace - Glass Doors, Corner
Equipment Dishwasher, Disposal, Dryer, Exhaust Fan, Icemaker, Microwave, Oven - Self Cleaning, Oven/Range - Gas, Refrigerator, Washer
Fireplace Y
Window Features Double Pane
Appliance Dishwasher, Disposal, Dryer, Exhaust Fan, Icemaker, Microwave, Oven - Self Cleaning, Oven/Range - Gas, Refrigerator, Washer
Heat Source Natural Gas
Exterior
Exterior Feature Balcony
Garage Garage Door Opener, Garage - Front Entry, Inside Access
Garage Spaces 1.0
Utilities Available Cable TV Available
Amenities Available Basketball Courts, Bike Trail, Community Center, Exercise Room, Jog/Walk Path, Party Room, Pool Mem Avail, Pool - Outdoor, Recreational Center, Tennis Courts
Waterfront N
Water Access N
Roof Type Asphalt
Accessibility None
Porch Balcony
Parking Type Off Street, Attached Garage
Attached Garage 1
Total Parking Spaces 1
Garage Y
Building
Story 3
Foundation Slab
Sewer Public Sewer
Water Public
Architectural Style Other
Level or Stories 3
Additional Building Above Grade, Below Grade
Structure Type Dry Wall
New Construction N
Schools
Elementary Schools Potowmack
Middle Schools River Bend
High Schools Potomac Falls
School District Loudoun County Public Schools
Others
Pets Allowed Y
HOA Fee Include Lawn Maintenance,Management,Insurance,Road Maintenance,Snow Removal,Trash
Senior Community No
Tax ID 019187654004
Ownership Condominium
Security Features Main Entrance Lock,Smoke Detector
Special Listing Condition Standard
Pets Description Number Limit
Read Less
Want to know what your home might be worth? Contact us for a FREE valuation!

Our team is ready to help you sell your home for the highest possible price ASAP

Bought with Julie K Young • Samson Properties






